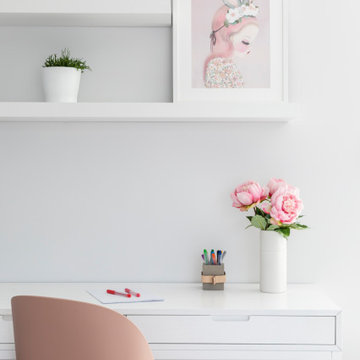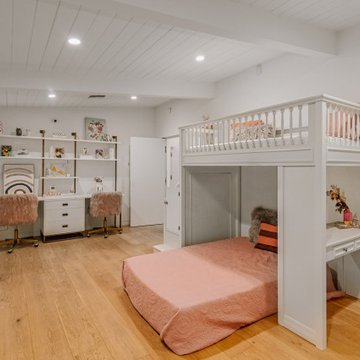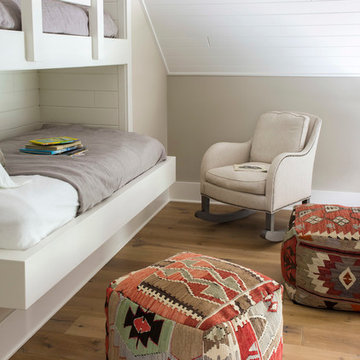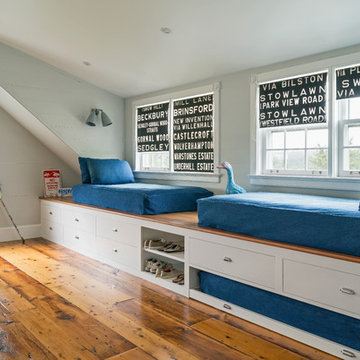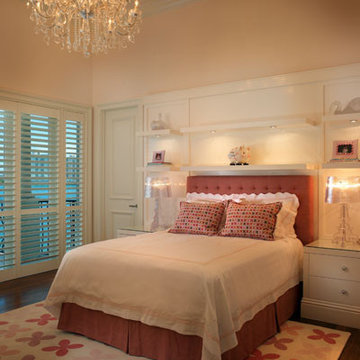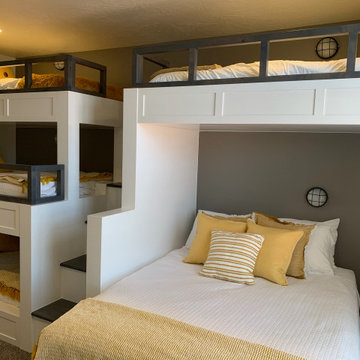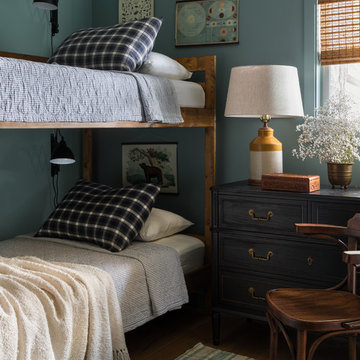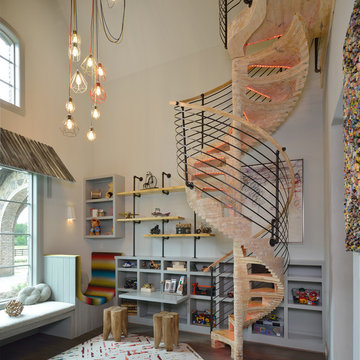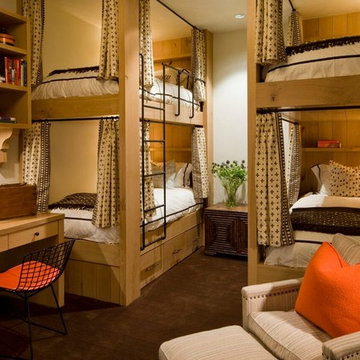Kids' Room Design Ideas
Refine by:
Budget
Sort by:Popular Today
1 - 20 of 2,481 photos
Item 1 of 2

Having two young boys presents its own challenges, and when you have two of their best friends constantly visiting, you end up with four super active action heroes. This family wanted to dedicate a space for the boys to hangout. We took an ordinary basement and converted it into a playground heaven. A basketball hoop, climbing ropes, swinging chairs, rock climbing wall, and climbing bars, provide ample opportunity for the boys to let their energy out, and the built-in window seat is the perfect spot to catch a break. Tall built-in wardrobes and drawers beneath the window seat to provide plenty of storage for all the toys.
You can guess where all the neighborhood kids come to hangout now ☺

Aménagement sur mesure d'une chambre d'enfants pour 2 petites filles

Advisement + Design - Construction advisement, custom millwork & custom furniture design, interior design & art curation by Chango & Co.
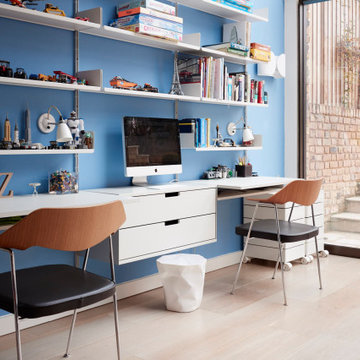
This room comprises a playroom, study area, tv room, and music room all at once. Connected to the garden the children can play in and outside.
This wall with Vitsoe storage system provides a fantastic children's study area.
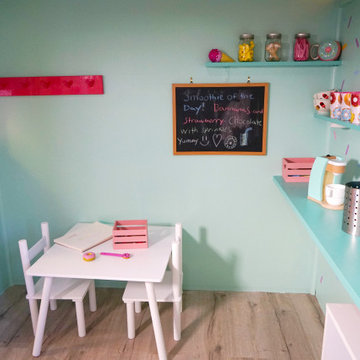
We love kids being imaginative & creative with our design team! We have a huge list of themes to choose from and can custom the playhouse any way possible that we can.
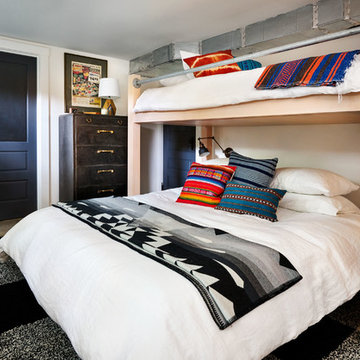
Photography by Blackstone Studios
Design by Chelly Wentworth
Decorating by Lord Design
Restoration by Arciform
This tight little space provides sleeping for at least 3 people. The large egress window provides tons of light!
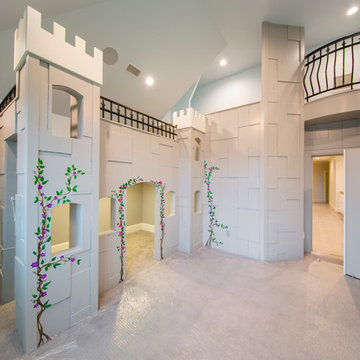
Custom Home Design by Joe Carrick Design. Built by Highland Custom Homes. Photography by Nick Bayless Photography

A teenage boy's bedroom reflecting his love for sports. The style allows the room to age well as the occupant grows from tweens through his teen years. Photography by: Peter Rymwid
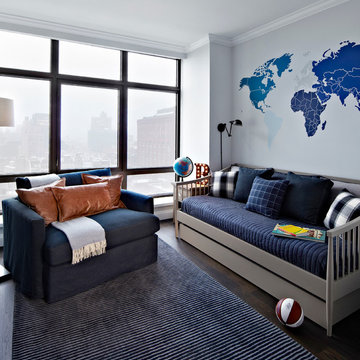
Interior Architecture, Interior Design, Construction Administration, Art Curation, and Custom Millwork, AV & Furniture Design by Chango & Co.
Photography by Jacob Snavely
Featured in Architectural Digest
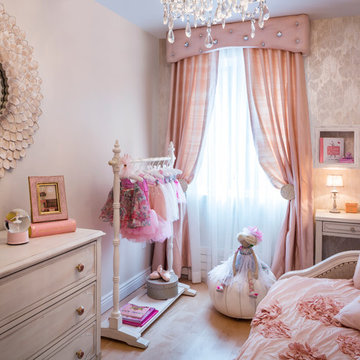
Little princess room with custom drapes, wallpaper, wall mounted crown, dress play and desk.

The large family room features a cozy fireplace, TV media, and a large built-in bookcase. The adjoining craft room is separated by a set of pocket french doors; where the kids can be visible from the family room as they do their homework.
Kids' Room Design Ideas
1
