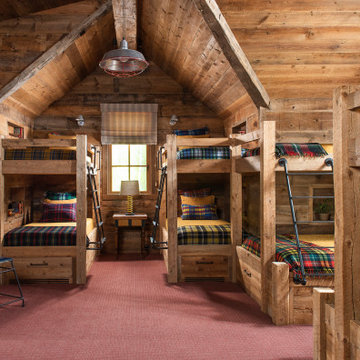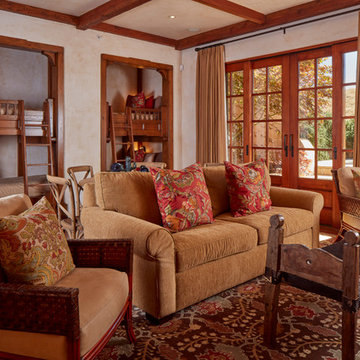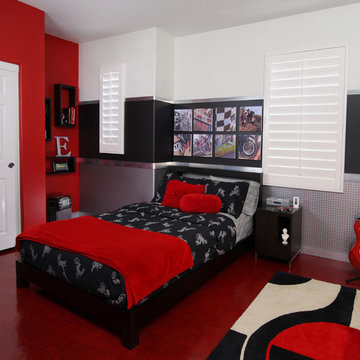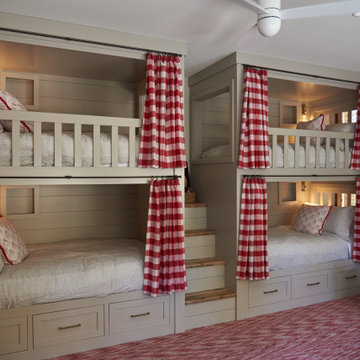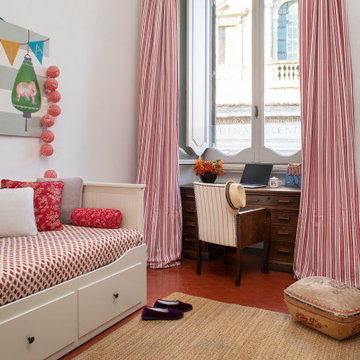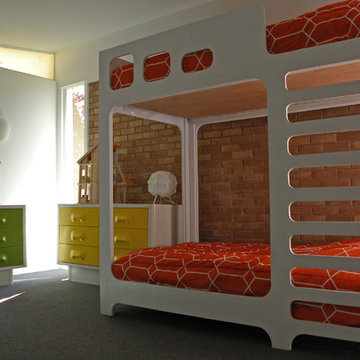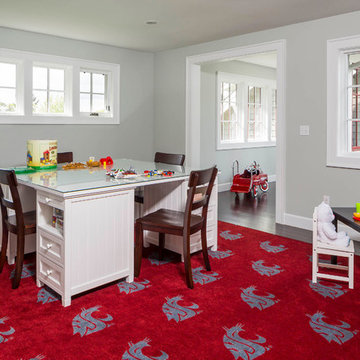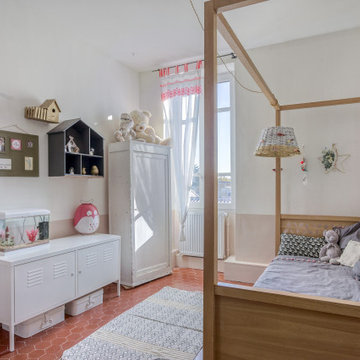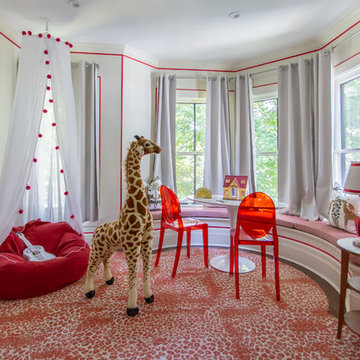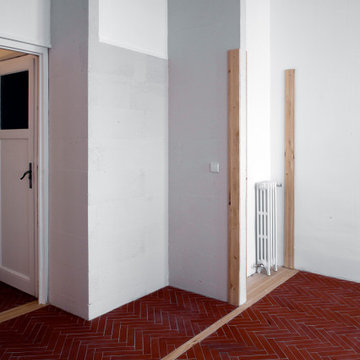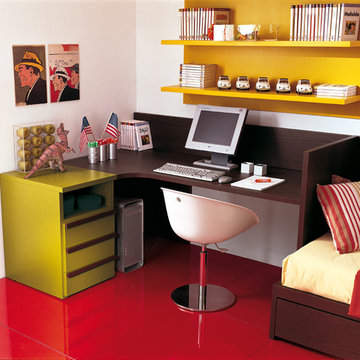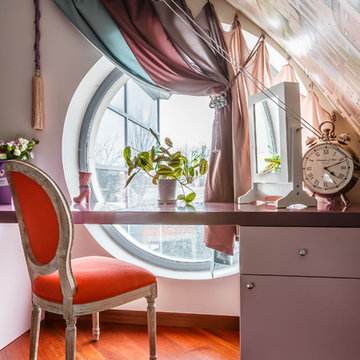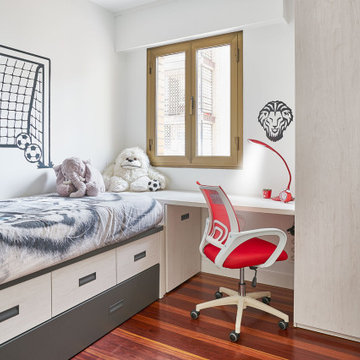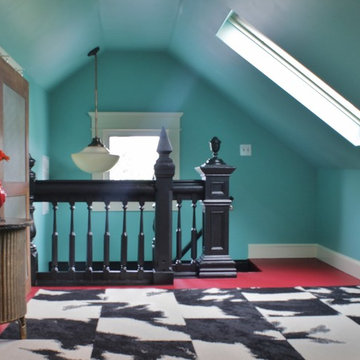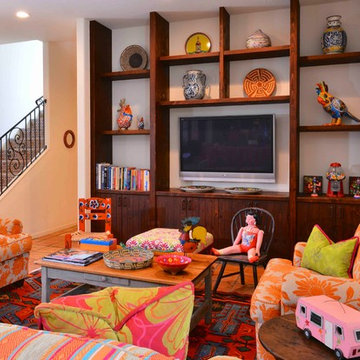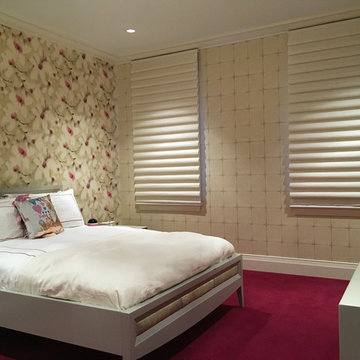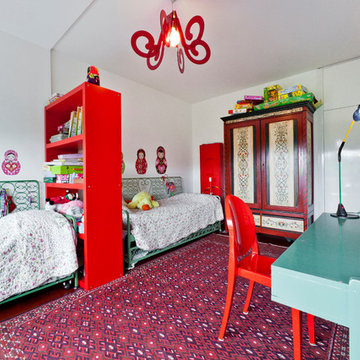Kids' Room Design Ideas with Red Floor
Refine by:
Budget
Sort by:Popular Today
1 - 20 of 76 photos
Item 1 of 2
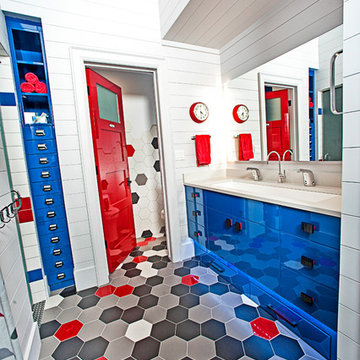
The home was built with family in mind for all of the spaces. This includes an upstairs loft with built-in beds, playroom area, and a specialized fun red, blue and white bathroom for the children to use.
Elle3 Design and Interiors did an excellent job of combining the fun children's needs to a beautiful room in the home.
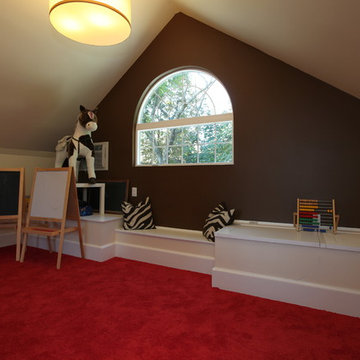
This finished attic became the gathering hub for this growing family. One end of the space became a children's playroom. The home's primary HVAC duct was located along the floor at one gable end. Large storage chests flanking the center window provide plenty of toy storage. Large Palladian windows were installed at either end of the main home gable. Barnett Design Build construction; Sean Raneiri photography.
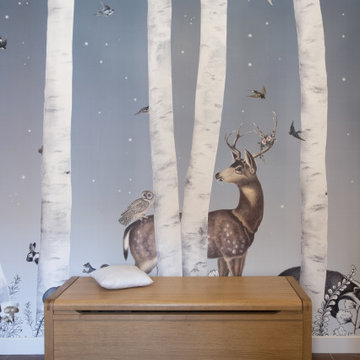
La zone nuit, composée de trois chambres et une suite parentale, est mise à l’écart, au calme côté cour.
La vie de famille a trouvé sa place, son cocon, son lieu d’accueil en plein centre-ville historique de Toulouse.
Photographe Lucie Thomas
Kids' Room Design Ideas with Red Floor
1
