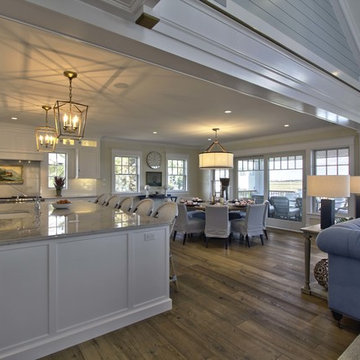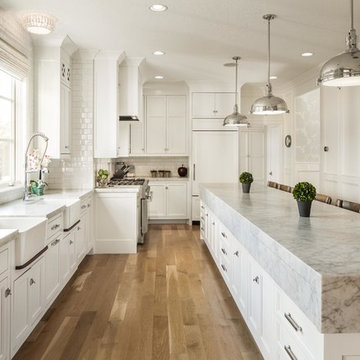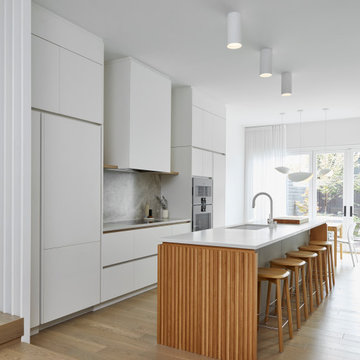Kitchen Design Ideas

Our client chose platinum blue matt and oak effect cashmere grey doors to help create a bright airy space. Clever storage solutions were key to this design, as we tried to come up with many storage options to help with the family's needs. The long, island is a bold statement within the room, as the two separate islands are connected by a simple, solid wood worktop, making the design unique. The mix-match of colours and materials work really well within the space and really show off the clients personality.
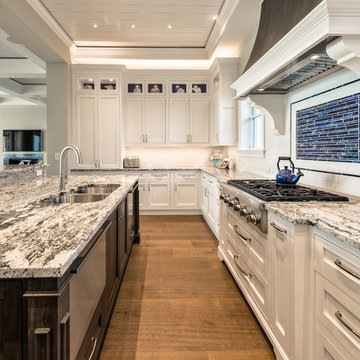
Elmwood Cabinets with traditional inset shaker doors. Perimeter cabinet painted white, Island in Walnut. Appliances- Wolf & Subzero

Modern mix of natural wood and laminate finish for kitchen diner. Appliances include wall mounted angled extractor and built-in ovens.

Spanish ceramic Aparici tiles are laid into the hardwood floor with a seamless transition.
Photography: Sean McBride
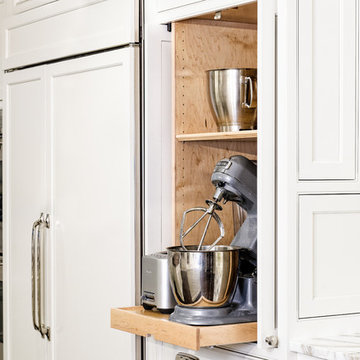
A 1927 colonial home in Shaker Heights, Ohio, received a breathtaking renovation that required extensive work, transforming it from a tucked away, utilitarian space, to an all-purpose gathering room, a role that most kitchens embrace in a home today. The scope of work changed over the course of the project, starting more minimalistically and then quickly becoming the main focus of the house's remodeling, resulting in a staircase being relocated and walls being torn down to create an inviting focal point to the home where family and friends could connect. The focus of the functionality was to allow for multiple prep areas with the inclusion of two islands and sinks, two eating areas (one for impromptu snacking and small meals of younger family members and friends on island no. two and a built-in bench seat for everyday meals in the immediate family). The kitchen was equipped with all Subzero and Wolf appliances, including a 48" range top with a 12" griddle, two double ovens, a 42" built-in side by side refrigerator and freezer, a microwave drawer on island no. one and a beverage center and icemaker in island no. two. The aesthetic feeling embraces the architectural feel of the home while adding a modern sensibility with the revamped layout and graphic elements that tie the color palette of whites, chocolate and charcoal. The cabinets were custom made and outfitted with beaded inset doors with a Shaker panel frame and finished in Benjamin Moore's OC-17 White Dove, a soft white that allowed for the kitchen to feel warm while still maintaining its brightness. Accents of walnut were added to create a sense of warmth, including a custom premium grade walnut countertop on island no. one from Brooks Custom and a TV cabinet with a doggie feeding station beneath. Bringing the cabinet line to the 8'6" ceiling height helps the room feel taller and bold light fixtures at the islands and eating area add detail to an otherwise simpler ceiling detail. The 1 1/4" countertops feature Calacatta Gold Marble with an ogee edge detail. Special touches on the interiors include secret storage panels, an appliance garage, breadbox, pull-out drawers behind the cabinet doors and all soft-close hinges and drawer glides. A kneading area was made as a part of island no. one for the homeowners' love of baking, complete with a stone top allowing for dough to stay cool. Baskets beneath store kitchen essentials that need air circulation. The room adjacent to the kitchen was converted to a hearth room (from a formal dining room) to extend the kitchen's living space and allow for a natural spillover for family and guests to spill into.
Jason Miller, Pixelate
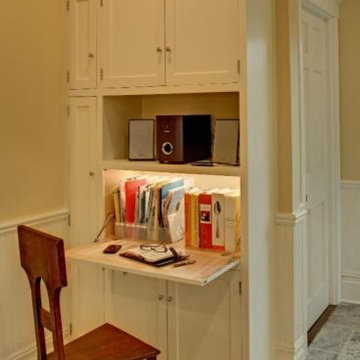
Several construction changes opened up the kitchen to daylight and space: relocating the powder room, relocating the door and adding a large bay window. From the start, we committed to green design, materials & practices wherever possible. All cabinetry is formaldehyde free and finished with lo-VOC Benjamin Moore Aura paint.
This custom cabinet incorporates a desk for bill paying, file & mail organizing, cat food, kids's lunch boxes and the speakers for the iPod. On the left is a broom closet.
Photo: Wing Wong
As seen in designNJ magazine, Sustainable Solution - A Montclair kitchen gets a makeover in red and "green", April/May 2012

A neutral and calming open plan living space including a white kitchen with an oak interior, oak timber slats feature on the island clad in a Silestone Halcyon worktop and backsplash. The kitchen included a Quooker Fusion Square Tap, Fisher & Paykel Integrated Dishwasher Drawer, Bora Pursu Recirculation Hob, Zanussi Undercounter Oven. All walls, ceiling, kitchen units, home office, banquette & TV unit are painted Farrow and Ball Wevet. The oak floor finish is a combination of hard wax oil and a harder wearing lacquer. Discreet home office with white hide and slide doors and an oak veneer interior. LED lighting within the home office, under the TV unit and over counter kitchen units. Corner banquette with a solid oak veneer seat and white drawers underneath for storage. TV unit appears floating, features an oak slat backboard and white drawers for storage. Furnishings from CA Design, Neptune and Zara Home.

Cet ancien cabinet d’avocat dans le quartier du carré d’or, laissé à l’abandon, avait besoin d’attention. Notre intervention a consisté en une réorganisation complète afin de créer un appartement familial avec un décor épuré et contemplatif qui fasse appel à tous nos sens. Nous avons souhaité mettre en valeur les éléments de l’architecture classique de l’immeuble, en y ajoutant une atmosphère minimaliste et apaisante. En très mauvais état, une rénovation lourde et structurelle a été nécessaire, comprenant la totalité du plancher, des reprises en sous-œuvre, la création de points d’eau et d’évacuations.
Les espaces de vie, relèvent d’un savant jeu d’organisation permettant d’obtenir des perspectives multiples. Le grand hall d’entrée a été réduit, au profit d’un toilette singulier, hors du temps, tapissé de fleurs et d’un nez de cloison faisant office de frontière avec la grande pièce de vie. Le grand placard d’entrée comprenant la buanderie a été réalisé en bois de noyer par nos artisans menuisiers. Celle-ci a été délimitée au sol par du terrazzo blanc Carrara et de fines baguettes en laiton.
La grande pièce de vie est désormais le cœur de l’appartement. Pour y arriver, nous avons dû réunir quatre pièces et un couloir pour créer un triple séjour, comprenant cuisine, salle à manger et salon. La cuisine a été organisée autour d’un grand îlot mêlant du quartzite Taj Mahal et du bois de noyer. Dans la majestueuse salle à manger, la cheminée en marbre a été effacée au profit d’un mur en arrondi et d’une fenêtre qui illumine l’espace. Côté salon a été créé une alcôve derrière le canapé pour y intégrer une bibliothèque. L’ensemble est posé sur un parquet en chêne pointe de Hongris 38° spécialement fabriqué pour cet appartement. Nos artisans staffeurs ont réalisés avec détails l’ensemble des corniches et cimaises de l’appartement, remettant en valeur l’aspect bourgeois.
Un peu à l’écart, la chambre des enfants intègre un lit superposé dans l’alcôve tapissée d’une nature joueuse où les écureuils se donnent à cœur joie dans une partie de cache-cache sauvage. Pour pénétrer dans la suite parentale, il faut tout d’abord longer la douche qui se veut audacieuse avec un carrelage zellige vert bouteille et un receveur noir. De plus, le dressing en chêne cloisonne la chambre de la douche. De son côté, le bureau a pris la place de l’ancien archivage, et le vert Thé de Chine recouvrant murs et plafond, contraste avec la tapisserie feuillage pour se plonger dans cette parenthèse de douceur.

The open concept kitchen creates a perfect flow throughout the main living space, connecting all guests in one space.

This generous kitchen was built for entertaining! As this ADU functions more like a pool house than a residence (and storage requirements are less important), the clients opted for open shelving and lots of windows in place of upper cabinetry. Stucco, wood and metal elements are features in Santa Barbara and Mediterranean styles.
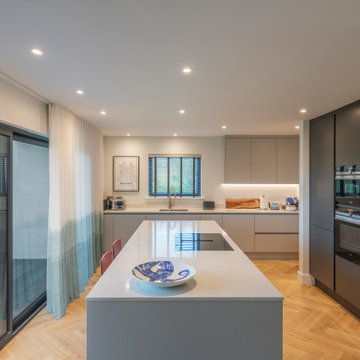
Located less than a quarter of a mile from the iconic Widemouth Bay in North Cornwall, this innovative development of five detached dwellings is sympathetic to the local landscape character, whilst providing sustainable and healthy spaces to inhabit.
As a collection of unique custom-built properties, the success of the scheme depended on the quality of both design and construction, utilising a palette of colours and textures that addressed the local vernacular and proximity to the Atlantic Ocean.
A fundamental objective was to ensure that the new houses made a positive contribution towards the enhancement of the area and used environmentally friendly materials that would be low-maintenance and highly robust – capable of withstanding a harsh maritime climate.
Externally, bonded Porcelanosa façade at ground level and articulated, ventilated Porcelanosa façade on the first floor proved aesthetically flexible but practical. Used alongside natural stone and slate, the Porcelanosa façade provided a colourfast alternative to traditional render.
Internally, the streamlined design of the buildings is further emphasized by Porcelanosa worktops in the kitchens and tiling in the bathrooms, providing a durable but elegant finish.
The sense of community was reinforced with an extensive landscaping scheme that includes a communal garden area sown with wildflowers and the planting of apple, pear, lilac and lime trees. Cornish stone hedge bank boundaries between properties further improves integration with the indigenous terrain.
This pioneering project allows occupants to enjoy life in contemporary, state-of-the-art homes in a landmark development that enriches its environs.
Photographs: Richard Downer
Interior Design: McMillan Interiors

Our Snug Kitchens showroom display combines bespoke traditional joinery, seamless modern appliances and a touch of art deco from the fluted glass walk in larder.
The 'Studio Green' painted cabinetry creates a bold background that highlights the kitchens brass accents. Including Armac Martin Sparkbrook brass handles and patinated brass Quooker fusion tap.
The Neolith Calacatta Luxe worktop uniquely combines deep grey tones, browns and subtle golds on a pure white base. The veneered oak cabinet internals and breakfast bar are stained in a dark wash to compliment the dark green door and drawer fronts.
As part of this display we included a double depth walk-in larder, complete with suspended open shelving, u-shaped worktop slab and fluted glass paneling. We hand finished the support rods to patina the brass ensuring they matched the other antique brass accents in the kitchen. The decadent fluted glass panels draw you into the space, obscuring the view into the larder, creating intrigue to see what is hidden behind the door.
Kitchen Design Ideas
5
