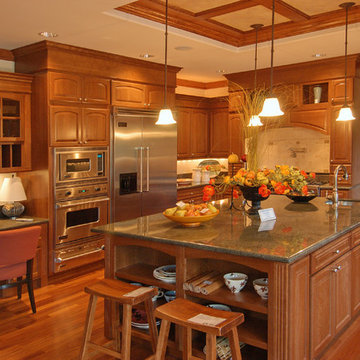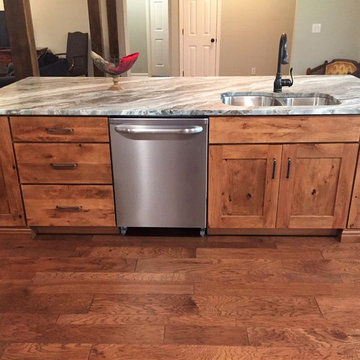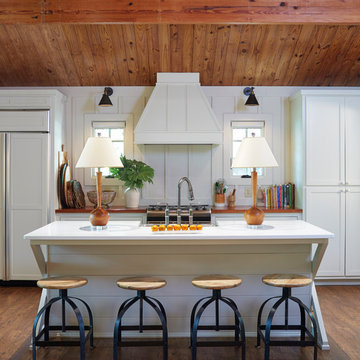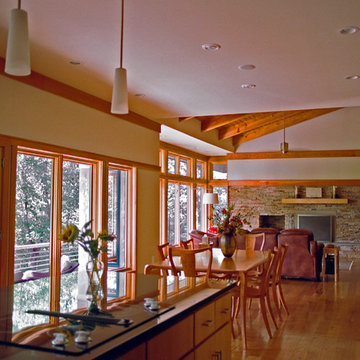Kitchen Design Ideas
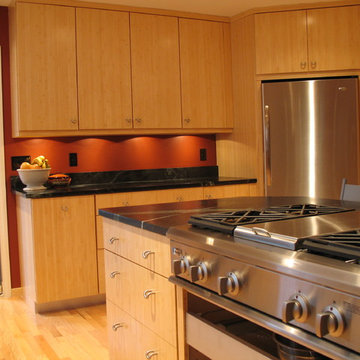
The soapstone work counter is lighted by xenon under cabinet puck lights. The stainless refrigerator is nestled in the corner between a tall panel and a tall pantry cabinet.

February and March 2011 Mpls/St. Paul Magazine featured Byron and Janet Richard's kitchen in their Cross Lake retreat designed by JoLynn Johnson.
Honorable Mention in Crystal Cabinet Works Design Contest 2011
A vacation home built in 1992 on Cross Lake that was made for entertaining.
The problems
• Chipped floor tiles
• Dated appliances
• Inadequate counter space and storage
• Poor lighting
• Lacking of a wet bar, buffet and desk
• Stark design and layout that didn't fit the size of the room
Our goal was to create the log cabin feeling the homeowner wanted, not expanding the size of the kitchen, but utilizing the space better. In the redesign, we removed the half wall separating the kitchen and living room and added a third column to make it visually more appealing. We lowered the 16' vaulted ceiling by adding 3 beams allowing us to add recessed lighting. Repositioning some of the appliances and enlarge counter space made room for many cooks in the kitchen, and a place for guests to sit and have conversation with the homeowners while they prepare meals.
Key design features and focal points of the kitchen
• Keeping the tongue-and-groove pine paneling on the walls, having it
sandblasted and stained to match the cabinetry, brings out the
woods character.
• Balancing the room size we staggered the height of cabinetry reaching to
9' high with an additional 6” crown molding.
• A larger island gained storage and also allows for 5 bar stools.
• A former closet became the desk. A buffet in the diningroom was added
and a 13' wet bar became a room divider between the kitchen and
living room.
• We added several arched shapes: large arched-top window above the sink,
arch valance over the wet bar and the shape of the island.
• Wide pine wood floor with square nails
• Texture in the 1x1” mosaic tile backsplash
Balance of color is seen in the warm rustic cherry cabinets combined with accents of green stained cabinets, granite counter tops combined with cherry wood counter tops, pine wood floors, stone backs on the island and wet bar, 3-bronze metal doors and rust hardware.

Vermont made Hickory Cabinets, Danby Vermont Marble counters and slate floors. Photo by Caleb Kenna
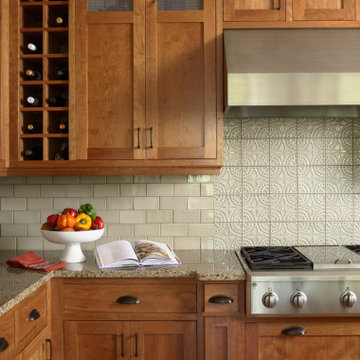
Faced with a new construction project for this growing family of six, LiLu Interiors combined new home amenities with old world character to bring about efficient charm. The result is a fabulously functional redesign of the kitchen with adjoining mudroom and kids’ powder room that support their on-the-go lifestyle. The new master bath upstairs provides a tranquil getaway for mom and dad to unwind after a hectic day.
----
Project designed by Minneapolis interior design studio LiLu Interiors. They serve the Minneapolis-St. Paul area including Wayzata, Edina, and Rochester, and they travel to the far-flung destinations that their upscale clientele own second homes in.
---
For more about LiLu Interiors, click here: https://www.liluinteriors.com/
-----
To learn more about this project, click here:
https://www.liluinteriors.com/blog/portfolio-items/family-fab-kitchen/

Inspired by the original Ladbroke kitchen, the Long Acre kitchen is a beautiful chic take on the contemporary design. The incredible mid-azure green cabinetry combines beautifully with walnut timber to create a chic, sophisticated room
Balancing the bold green with a simple light wash of pink on the walls ensures the rich, intense green can take centre stage in the room.
The open walnut shelving within the island is the perfect place to show off larger pottery or glassware, as well as your favourite cookery books.
Complete with a seating area, this island is the perfect area for entertaining friends and family.
With a wonderful backdrop of brass, the light is reflected around the space, enhancing every detail, even down to the matching brass handles and antique brass taps. This open yet comforting canvas will never go out of fashion, with rich colours and warming walnut timber.
The walnut super stave worktop adds a warmth and depth to the kitchen and contributes a beautiful earthy quality to the design. The natural hues of the kitchen and contrasting materials create an incredibly welcoming environment.
Photography by Tim Doyle.
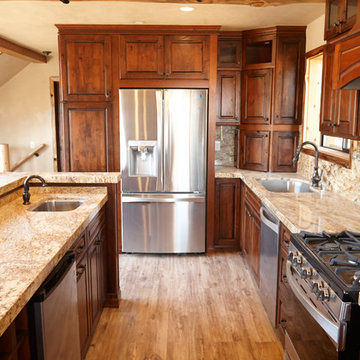
Masterbrand Schrock Cabinetry with natural granite counters. Rustic Alder cabinet doors in Whiskey Black stain. Decorative accessories include brushed oil rubbed bronze knobs and pulls, warm white under and in-cabinet lighting, full height granite back splash, and textured seeded glass inserts. 5 layers of crown adorn the top of the cabinets, blending with the decorative ceiling beams.

Walls are Sherwin Williams Wool Skein, ceiling and trim are Sherwin Williams Creamy, cabinets are Wool Skein and Rain. Nancy Nolan

Rich stain on lyptus wood, grey glass subway tile, a glass & stone accent strip, quartz countertops, stainless steel appliances and streamlined hardware are integrated with a traditional framed, inset cabinet and mullioned, glass doors to give this kitchen a dramatic makeover.

Lighted glass windows on the upper cabinets are display cases for unique platters.
Photo by Daniel Contelmo Jr.
Stylist: Adams Interior Design
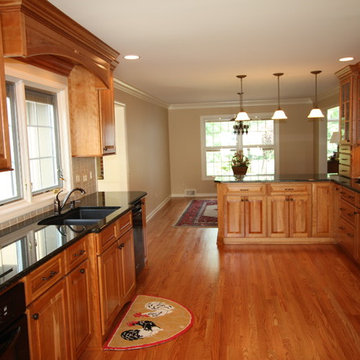
Comfortable eat-in kitchen with updated black appliances, black granite counters, beige ceramic tile back splash, and beautiful wood cabinets and flooring, open to larger dining area.
Kitchen Design Ideas
2
