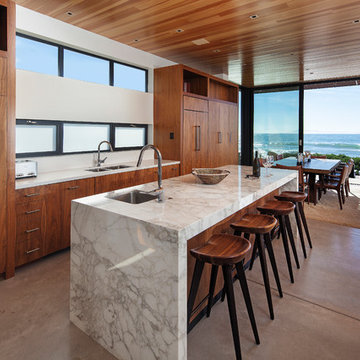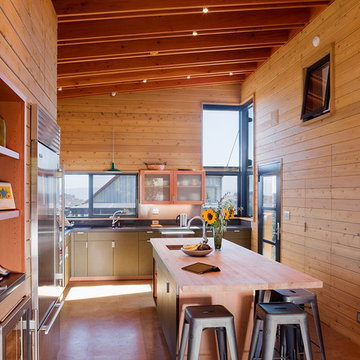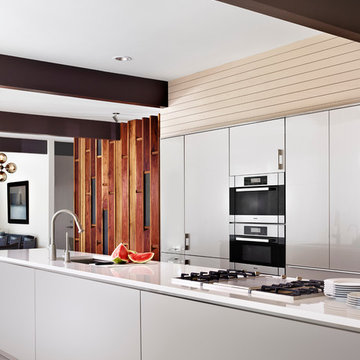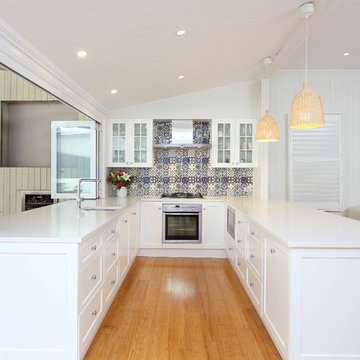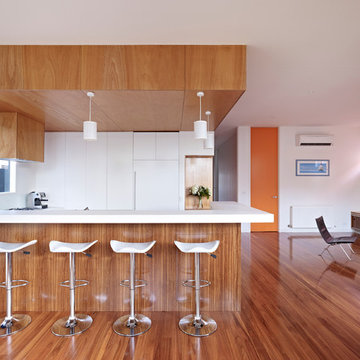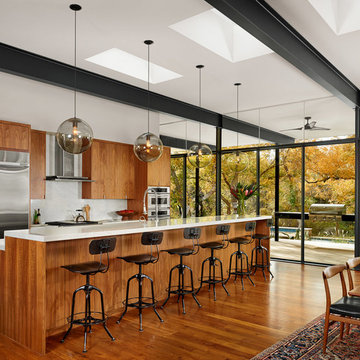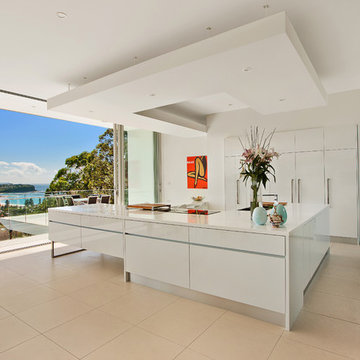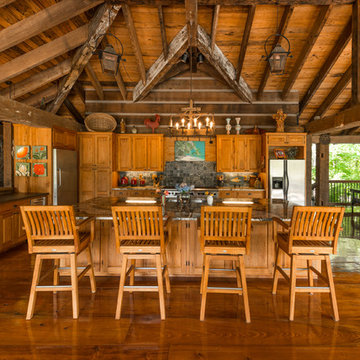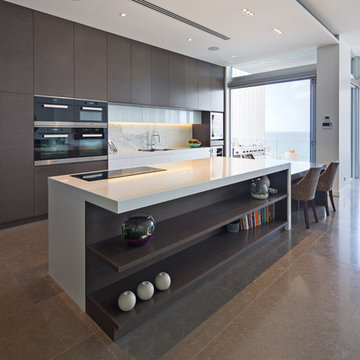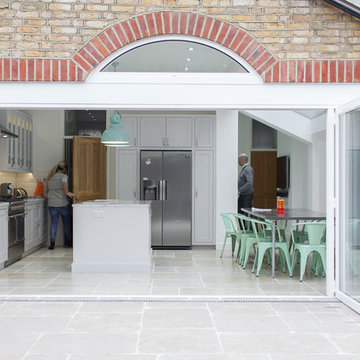Kitchen Design Ideas
Refine by:
Budget
Sort by:Popular Today
1 - 20 of 25 photos
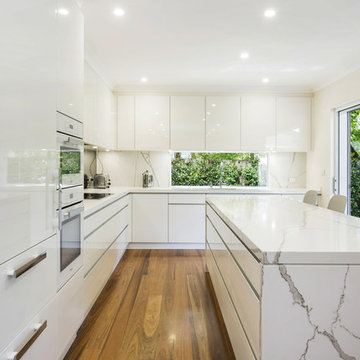
Kitchen renovation for a family home in the suburb of Wahroonga. The kitchen space has been enlarged by removing a wall and pushing into an adjoining room. Large sliding doors now connect the kitchen/dining room to an outdoor entertaining space. The kitchen is minimalist in appearance but remains very practical through the use of integrated handles, slimline handles and a well designed layout. A smoked mirror splashback subtly draws in the exterior view while a Calacatta Blanco clad island adds a touch of sophistication.
Photos: Paul Worsley @ Live By The Sea

Builder: Kyle Hunt & Partners Incorporated |
Architect: Mike Sharratt, Sharratt Design & Co. |
Interior Design: Katie Constable, Redpath-Constable Interiors |
Photography: Jim Kruger, LandMark Photography

Free ebook, Creating the Ideal Kitchen. DOWNLOAD NOW
Collaborations are typically so fruitful and this one was no different. The homeowners started by hiring an architect to develop a vision and plan for transforming their very traditional brick home into a contemporary family home full of modern updates. The Kitchen Studio of Glen Ellyn was hired to provide kitchen design expertise and to bring the vision to life.
The bamboo cabinetry and white Ceasarstone countertops provide contrast that pops while the white oak floors and limestone tile bring warmth to the space. A large island houses a Galley Sink which provides a multi-functional work surface fantastic for summer entertaining. And speaking of summer entertaining, a new Nana Wall system — a large glass wall system that creates a large exterior opening and can literally be opened and closed with one finger – brings the outdoor in and creates a very unique flavor to the space.
Matching bamboo cabinetry and panels were also installed in the adjoining family room, along with aluminum doors with frosted glass and a repeat of the limestone at the newly designed fireplace.
Designed by: Susan Klimala, CKD, CBD
Photography by: Carlos Vergara
For more information on kitchen and bath design ideas go to: www.kitchenstudio-ge.com
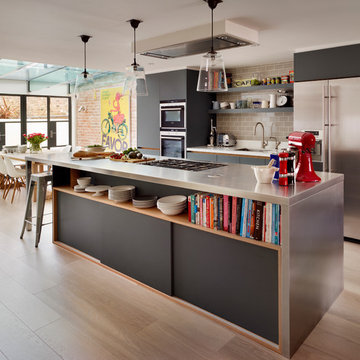
Roundhouse Urbo handless bespoke matt lacquer kitchen in Farrow & Ball Downpipe. Worksurface and splashback in Corian, Glacier White and on the island in stainless steel.

Eckersley Garden Architecture http://www.e-ga.com.au
Badger dry stone walling http://www.ecooutdoor.com.au/walling/dry-stone/badger
Myrtle split stone flooring http://www.ecooutdoor.com.au/flooring/split-stone/myrtle
Eckersley Garden Architecture | Eco Outdoor | Badger walling | Myrtle flooring | livelifeoutdoors | Outdoor Design | Natural stone flooring + walling | Garden design | Outdoor paving | Outdoor design inspiration | Outdoor style | Outdoor ideas | Luxury homes | Paving ideas | Garden ideas | Natural pool ideas | Patio ideas | Indoor tiling ideas | Outdoor tiles | split stone flooring | Drystone walling | Stone walling | stone wall cladding
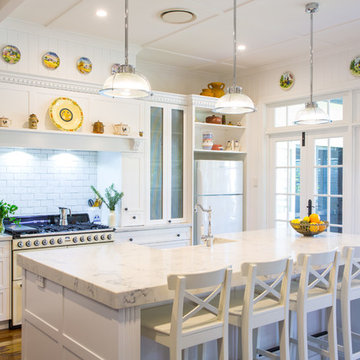
This gorgeous Hampton Style kitchen is the central part of this Sherwood bungalow Queenslander. Great for t\entertaining as it opens out to the outdoor entertaining area and family room and dining room. Features ample storage solutions.Features Smart Stone Athena benchtop with shaker style 2pac doors
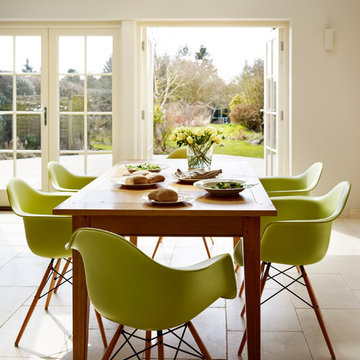
This customer wanted a stylish contemporary look with a classic timeless feel, the new extended space needed to be practical for family life and entertaining but good looks & style were crucial.
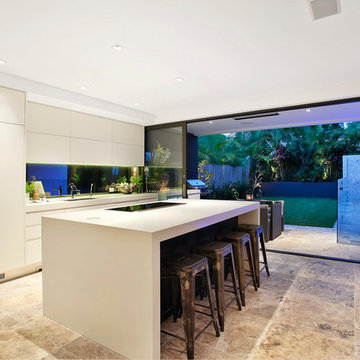
Modern Contemporary Interior Design by Sourcery Design including Finishes, Fixtures, Furniture and Custom Designed Individual Pieces
Kitchen Design Ideas
1
