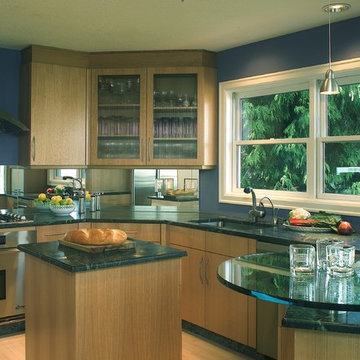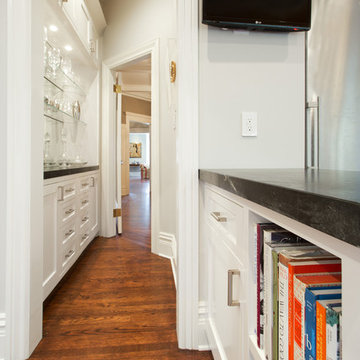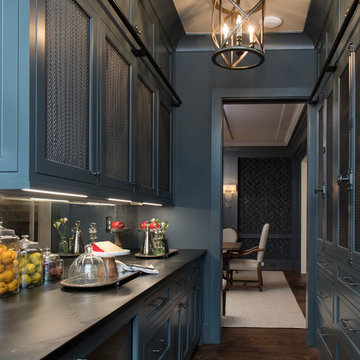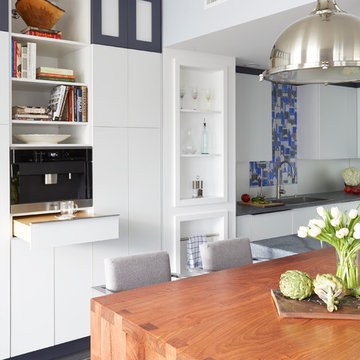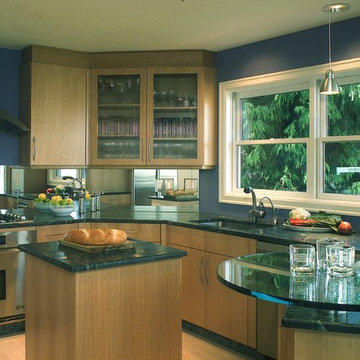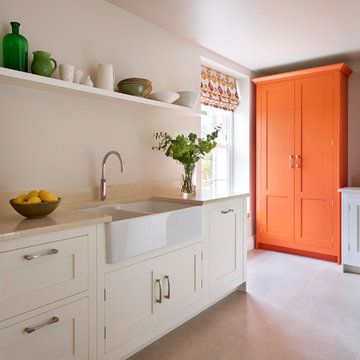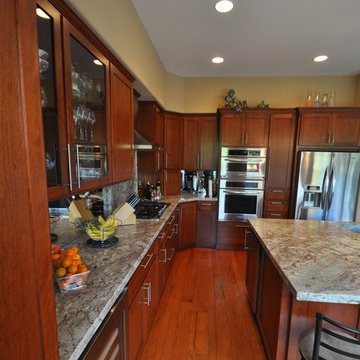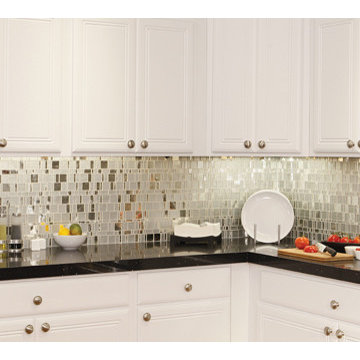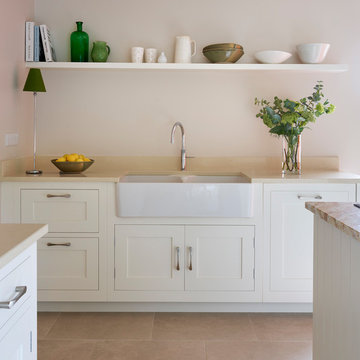Kitchen with Soapstone Benchtops and Mirror Splashback Design Ideas
Refine by:
Budget
Sort by:Popular Today
1 - 20 of 49 photos
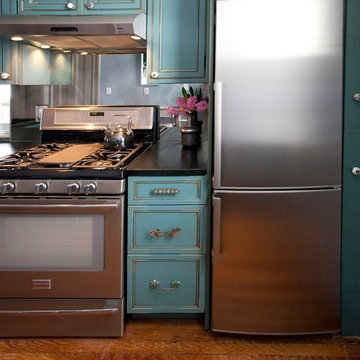
This small space demanded attention to detail and smart solutions, starting with the table and chairs. Too tiny for a standard kitchen table, we added a table that folds down against the wall with foldable chairs that can be hung on the wall when not in use. Typically neglected space between the refrigerator and the wall was turned into spice cabinets, ceiling height uppers maximize storage, and a mirrored backsplash creates the illusion of more space. But small spaces don't have to be vacant of character, as proven by the distressed aqua cabinetry and mismatched knobs.
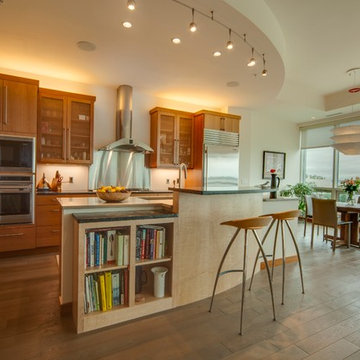
During the renovation, the cherry cabinets, appliances and dark soapstone counters were retained to visually anchor the kitchen. New birds eye maple cabinets were added to complement the cherry cabinets. Lighting in the kitchen and dining areas is multi-functional and provides varied levels for general or task lighting, or lower light levels for dining.
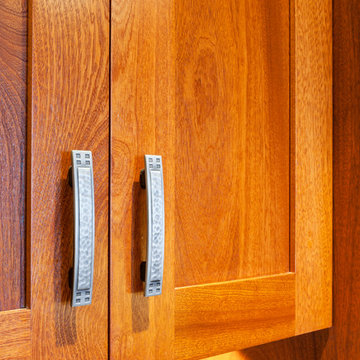
Metropolitan Cabinets ShowHouse Collection Mission Shaker door in honey stained mahogany. Countertops in oiled soapstone
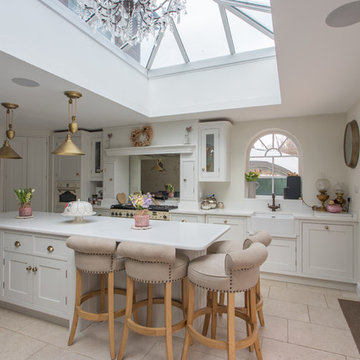
When the kitchen is referred to as the heart of the home, this must be the kitchen in mind! Homely and traditional yet full of light and brightness, this Inframe Shaker kitchen from our Handmade in Hitchin range features a super-sized island with ample seating for 3 with bespoke engravings on the drawers. Look carefully and this personal touch is also in the tall, angled walk-in pantry. The classic design is perfect for the traditional cooker and accessories but still manages to look up to date with the eye catching candelabra and stunning Antiqued Mirror Splashback in a Vintage finish. Hand painted in Farrow and Ball’s Strong White creates a lovely bright finish which perfectly offsets the Antique Brass handles and accents of bronze throughout the kitchen.
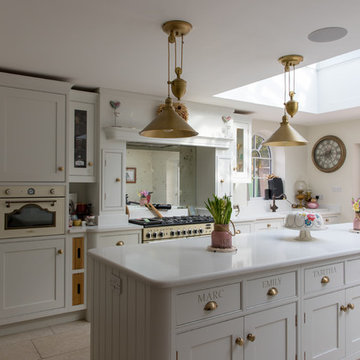
When the kitchen is referred to as the heart of the home, this must be the kitchen in mind! Homely and traditional yet full of light and brightness, this Inframe Shaker kitchen from our Handmade in Hitchin range features a super-sized island with ample seating for 3 with bespoke engravings on the drawers. Look carefully and this personal touch is also in the tall, angled walk-in pantry. The classic design is perfect for the traditional cooker and accessories but still manages to look up to date with the eye catching candelabra and stunning Antiqued Mirror Splashback in a Vintage finish. Hand painted in Farrow and Ball’s Strong White creates a lovely bright finish which perfectly offsets the Antique Brass handles and accents of bronze throughout the kitchen.
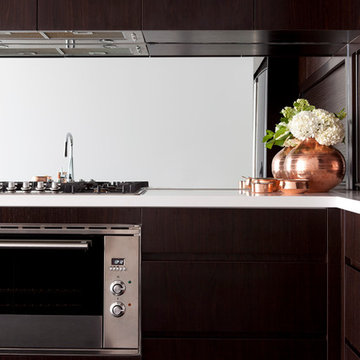
Residential Kitchen design by Camilla Molders Design
Photography by Martina Gemmola
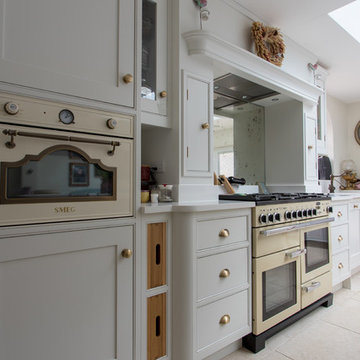
When the kitchen is referred to as the heart of the home, this must be the kitchen in mind! Homely and traditional yet full of light and brightness, this Inframe Shaker kitchen from our Handmade in Hitchin range features a super-sized island with ample seating for 3 with bespoke engravings on the drawers. Look carefully and this personal touch is also in the tall, angled walk-in pantry. The classic design is perfect for the traditional cooker and accessories but still manages to look up to date with the eye catching candelabra and stunning Antiqued Mirror Splashback in a Vintage finish. Hand painted in Farrow and Ball’s Strong White creates a lovely bright finish which perfectly offsets the Antique Brass handles and accents of bronze throughout the kitchen.
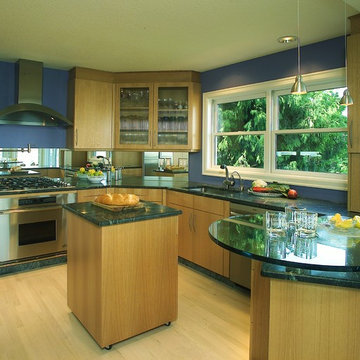
Photo showing the detail wrapping the beam. Small flat screen TV concealed in the countertop cabinet on the left.
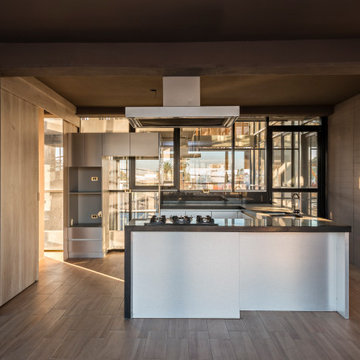
Piedra “Stone” is a residential building that aimed to evoke the form of a polished geometry that experiences the flow of energy between the earth and the sky. The selection of the reflective glass facade was key to produce this evocation, since it reflects and changes with its context, becoming a dynamic element.
The architectural program consisted of 3 towers placed one next to the other, surrounding the common garden, the geometry of each building is shaped as if it dialogs and seduces the neighboring volume, wanting to touch but never succeeding. Each one is part of a system keeping its individuality and essence.
This apartment complex is designed to create a unique experience for each homeowner since they will all be different as well; hence each one of the 30 apartments units is different in surface, shape, location, or features. Seeking an individual identity for their owners. Additionally, the interior design was designed to provide an intimate and unique discovery. For that purpose, each apartment has handcrafted golden appliances such as lamps, electric outlets, faucets, showers, etc that intend to awaken curiosity along the way.
Additionally, one of the main objectives of the project was to promote an integrated community where neighbors could do more than cohabitate. Consequently, the towers were placed surrounding an urban orchard where not only the habitats will have the opportunity to grow their own food but also socialize and even have creative conflicts with each other. Finally, instead of demolishing an existing guest house located in the lot, the design team decided to integrate it into the community as a social space in the center of the lot that the neighbors decided to occupy as an art workshop for painters and was even occupied for such purpose even during the construction of the towers.

This small space demanded attention to detail and smart solutions, starting with the table and chairs. Too tiny for a standard kitchen table, we added a table that folds down against the wall with foldable chairs that can be hung on the wall when not in use. Typically neglected space between the refrigerator and the wall was turned into spice cabinets, ceiling height uppers maximize storage, and a mirrored backsplash creates the illusion of more space. But small spaces don't have to be vacant of character, as proven by the distressed aqua cabinetry and mismatched knobs.
Kitchen with Soapstone Benchtops and Mirror Splashback Design Ideas
1

