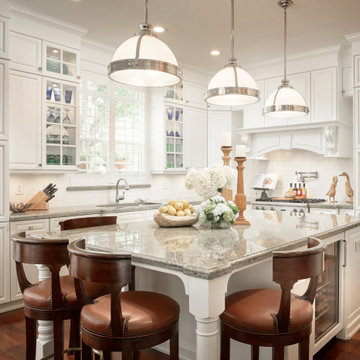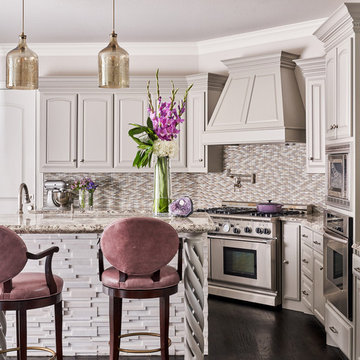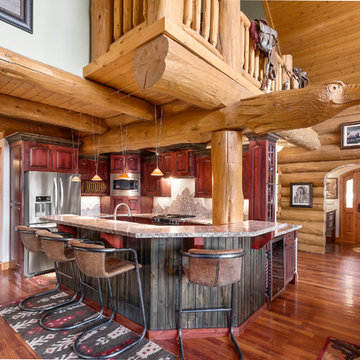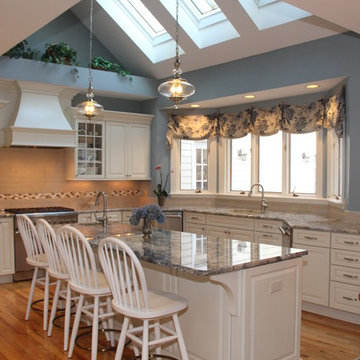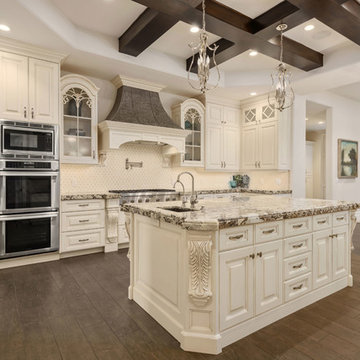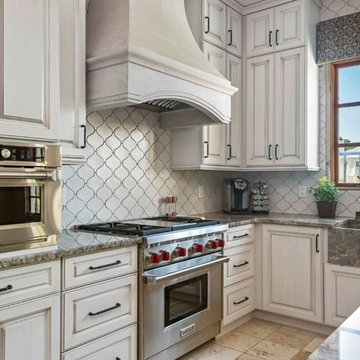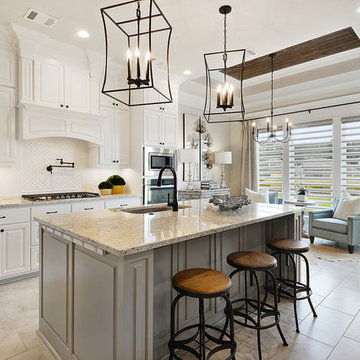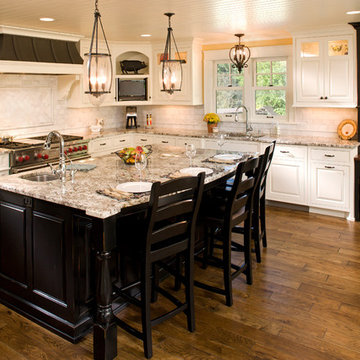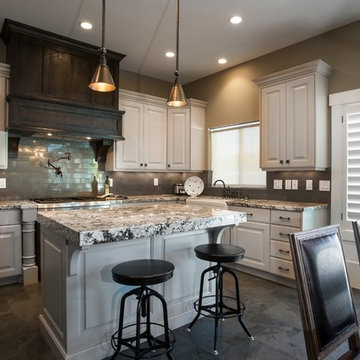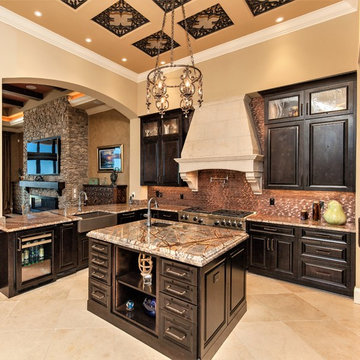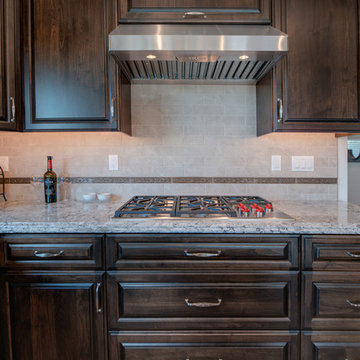Kitchen with Raised-panel Cabinets and Multi-Coloured Benchtop Design Ideas
Refine by:
Budget
Sort by:Popular Today
1 - 20 of 6,411 photos

This small kitchen packs a powerful punch. By replacing an oversized sliding glass door with a 24" cantilever which created additional floor space. We tucked a large Reid Shaw farm sink with a wall mounted faucet into this recess. A 7' peninsula was added for storage, work counter and informal dining. A large oversized window floods the kitchen with light. The color of the Eucalyptus painted and glazed cabinets is reflected in both the Najerine stone counter tops and the glass mosaic backsplash tile from Oceanside Glass Tile, "Devotion" series. All dishware is stored in drawers and the large to the counter cabinet houses glassware, mugs and serving platters. Tray storage is located above the refrigerator. Bottles and large spices are located to the left of the range in a pull out cabinet. Pots and pans are located in large drawers to the left of the dishwasher. Pantry storage was created in a large closet to the left of the peninsula for oversized items as well as the microwave. Additional pantry storage for food is located to the right of the refrigerator in an alcove. Cooking ventilation is provided by a pull out hood so as not to distract from the lines of the kitchen.

Something that has resplendence is gorgeous in a grand and brilliant way. We were asked to design a kitchen that looked beautiful, accommodated large family gatherings, functioned as a cooks' kitchen should, and met a very real need for accessibility. Larger than normal space between cabinets was needed for wheel chair accessibility, as well as sinks that allow for roll up use. This design was accomplished by taking in the original carport, which had been replaced prior by a larger parking space (which can be seen through the windows in the keeping area). By adding white cabinetry to brighten the space, a warm and welcoming feel was achieved without overwhelming the pallet with dark stains. The results speak for themselves.

Custom kitchen with dark wood floors, white cabinets and trim, and glass double doors leading to a screen porch

The black paint on the kitchen island creates a contrast to the white walls and benefits from the warmth of the wooden countertop and wall shelving. The fan over the stove is recessed in a drywall or a clean modern look.
Photo Credit: Meghan Caudill
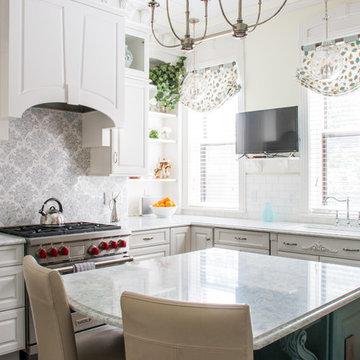
This historic home in Buffalo, NY needed an updated kitchen and bathroom. The new design respected the historical nature of the home while providing updated amenities such as new appliances and a large kitchen island. The surfaces are mostly white in order to make the kitchen feel more spacious. Ornate details can be seen throughout the kitchen such as the paisley back-splash and the crown molding.
The spacious design was carried through to the updated bathroom where the large tub and glass shower, along with the bright walls help give the space an open feel.
_________________________________________________
A TV mounted in the kitchen can tie into the rest of the design

Complete interior home paint with new vinyl flooring and painting of kitchen cabinets
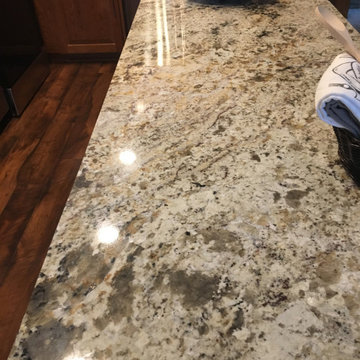
This granite was the perfect find. It pulled out the colors in the cabinets and flooring while adding a nice contrast.
Kitchen with Raised-panel Cabinets and Multi-Coloured Benchtop Design Ideas
1
