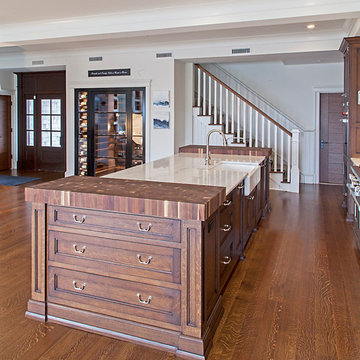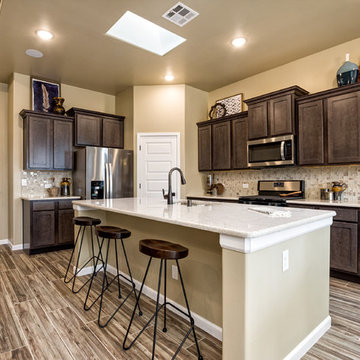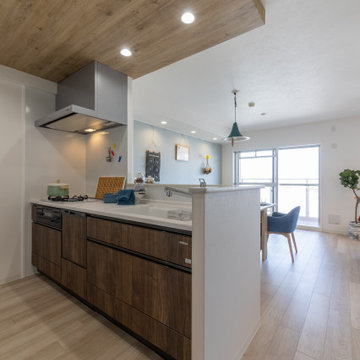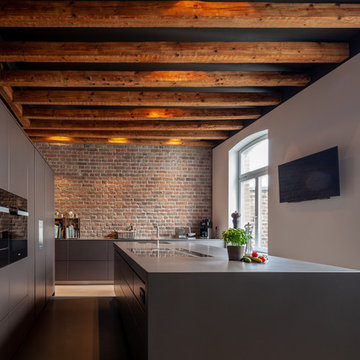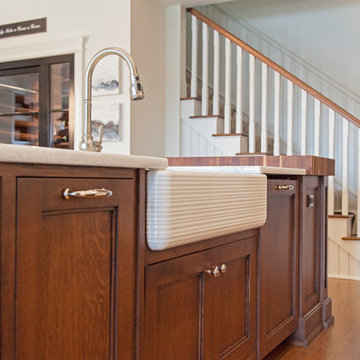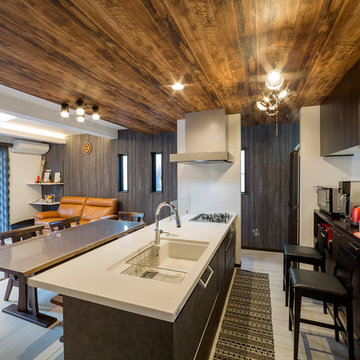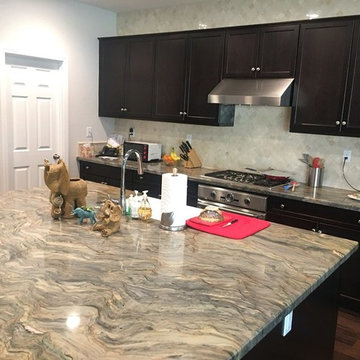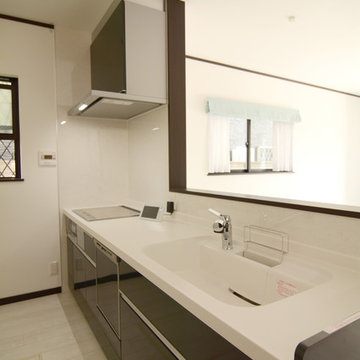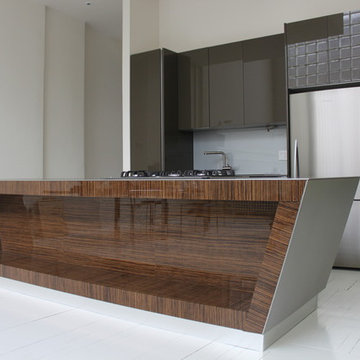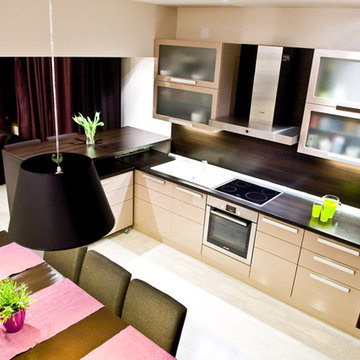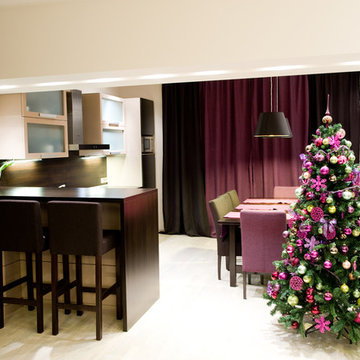Kitchen with Brown Cabinets and Painted Wood Floors Design Ideas
Refine by:
Budget
Sort by:Popular Today
1 - 20 of 73 photos
Item 1 of 3

Create Good Sinks' 46" workstation sink (5LS46c) with two "Ardell" faucets from our own collection. This 16 gauge stainless steel undermount sink replaced the dinky drop-in prep sink that was in the island originally. The oversized, single basin sink with two tiers lets you slide cutting boards and other accessories along the length of the sink. Seen here with several accessories to make the perfect party bar and snack station. Midnight Corvo matte black quartz counters.
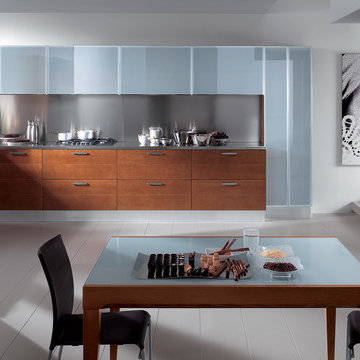
Carol
design by Vuesse
The appeal of wood with a taste for innovation
A continuous, unbroken dialogue between classical taste and contemporary style. The Carol kitchen, with its simple elegance, combines cherry and lacquered doors, steel, aluminium and glass, successfully merging a fondness for traditional kitchens with the wish for modernity.
This many-faceted model (the range of materials and colours available is vast) provides a quality interpretation of the needs of today’s lifestyle. With peninsulas and islands, compact cupboards and wall units, innovative accessories and matching furniture, it is ideal for the new concept of the kitchen as multipurpose living area: attractive, open, modern, just made for living in and expressing individual taste and personality.
- See more at: http://www.scavolini.us/Kitchens/Carol
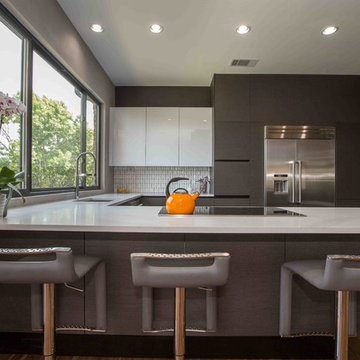
Great Snaidero WAY kitchen with a combination of Fusion Oak Matrix and White High Gloss Glass. Countertops: White Caesarstone. Appliances: Thermador stainless steel fridge & freezer. Miele convection oven, Miele steam oven; Kitchenaid wine fridge on the bar; hand-made subway tile for the backsplash.
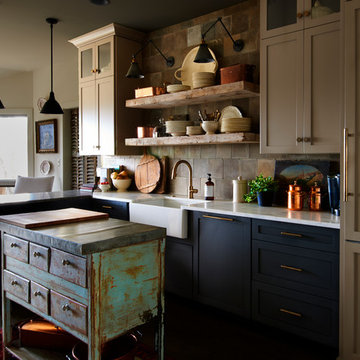
Stunning country French kitchen using natural textures, reclaimed timbers and furniture
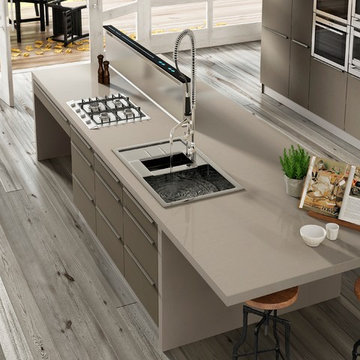
Visit Our Showroom
8000 Locust Mill St.
Ellicott City, MD 21043
Silestone Basiq Series - Natural Quartz
Elevations Design Solutions by Myers is the go-to inspirational, high-end showroom for the best in cabinetry, flooring, window and door design. Visit our showroom with your architect, contractor or designer to explore the brands and products that best reflects your personal style. We can assist in product selection, in-home measurements, estimating and design, as well as providing referrals to professional remodelers and designers.
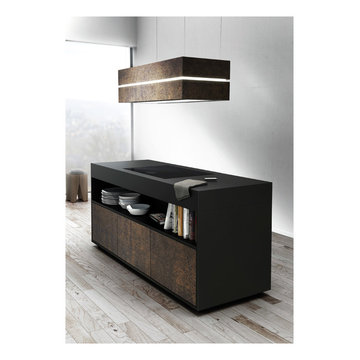
Wer Wert auf Einzigartiges legt, wird von der Skyline Edge Individual begeistert sein. berbel bietet die Möglichkeit, die Frontblenden der Haube in Material und Farbe ganz nach Ihrem Wunsch auszuwählen. Dabei sind Ihnen keine Grenzen gesetzt. Zeigen Sie Ihr Gespür für eine gekonnte Materialauswahl. Setzen Sie geschickt Kontraste oder erzeugen Sie ein einheitliches Bild indem Sie Materialien aus der Küchengestaltung wie z.B. Dekore der Küchenmöbel oder Arbeitsplattenmaterialien als Haubendekor für die Frontblenden der Skyline Edge übernehmen. Die Materialauswahl ist unendlich.
Für eine exakte Planung dieses Modells bieten wir einen eigenen Konfigurator an.
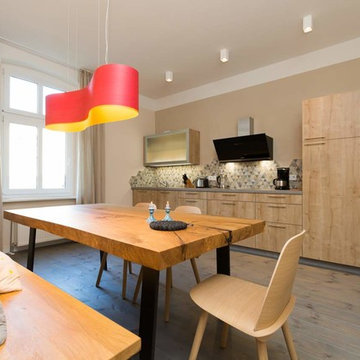
In Heringsdorf wurde eine Stadtvilla komplett umgebaut und nach ökologischen Prinzipien eingerichtet. So entstanden im Baltischen Haus 6 individuelle Wohnungen auf 3 Etagen.
www.greenliving.de
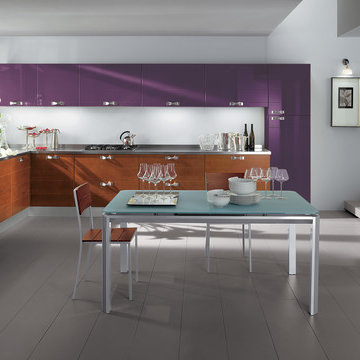
Carol
design by Vuesse
The appeal of wood with a taste for innovation
A continuous, unbroken dialogue between classical taste and contemporary style. The Carol kitchen, with its simple elegance, combines cherry and lacquered doors, steel, aluminium and glass, successfully merging a fondness for traditional kitchens with the wish for modernity.
This many-faceted model (the range of materials and colours available is vast) provides a quality interpretation of the needs of today’s lifestyle. With peninsulas and islands, compact cupboards and wall units, innovative accessories and matching furniture, it is ideal for the new concept of the kitchen as multipurpose living area: attractive, open, modern, just made for living in and expressing individual taste and personality.
- See more at: http://www.scavolini.us/Kitchens/Carol
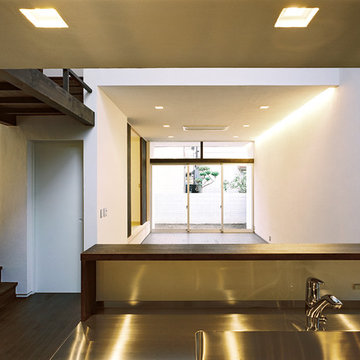
キッチンは、ダイニングから見たときに手元が隠れるように、ワークトップより30センチの立ち上がりを取り、その上に物がおけるよう、22センチの棚状のスペースを設けています。水栓は、グローエの浄水器付きのものを使っています。ダウンライトの詳細が一番よく見える写真です。ダウンライトは、天井を一度四角く彫り込み、その奥に設け、直接光源が見えにくくなるようにしています。Photo by 吉田誠
Kitchen with Brown Cabinets and Painted Wood Floors Design Ideas
1
