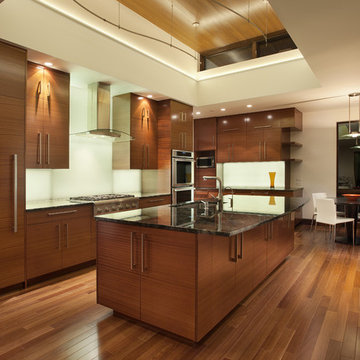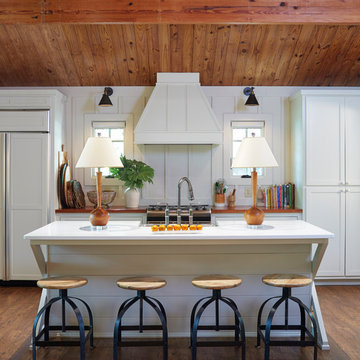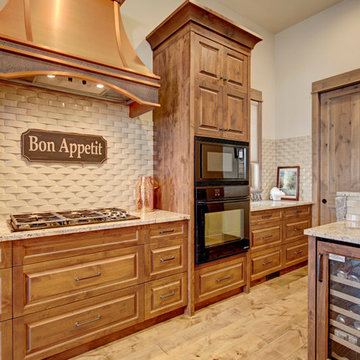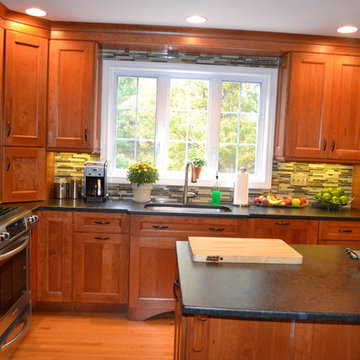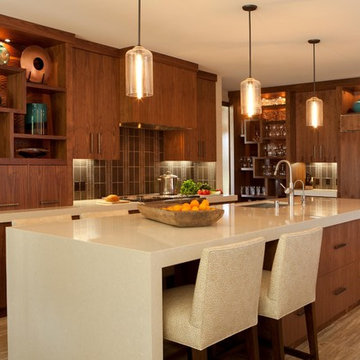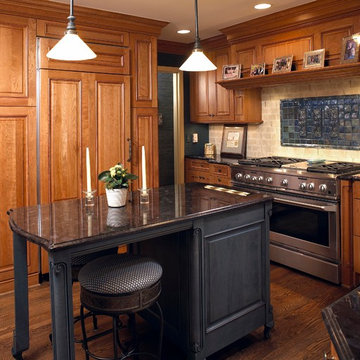Kitchen with Panelled Appliances Design Ideas
Refine by:
Budget
Sort by:Popular Today
1 - 20 of 1,600 photos

http://www.ccabinet.com
Understated Elegance for Historic Saratoga Home
Project Details
Designer: Ray Roberts
Cabinetry: Wood-Mode Framed Cabinetry
Wood: Perimeter – Maple; Island – Quarter Sawn Oak
Finishes: Perimeter – Nordic White; Island – Nut Brown
Door: Perimeter – Regent Recessed Inset; Island – Alexandria Recessed Inset
Countertop: Perimeter – Soapstone; Island – Calacatta Marble
Perhaps one of my favorite projects of the year, this historic home on Broadway in Saratoga Springs deserved the finest of kitchens. And that it always fun to design. The real challenge here was to capture an understated elegance worthy of the history of the home, the street, the town itself. This particular refinement meant having the sum of the parts be greater than the whole…meticulous focus on every detail to create something grand but livable, historically appropriate but adapted for today’s modern family, luxe but quietly graceful. Some of the details include a beautifully detailed wooden hood, a rolling ladder to access the double stacked upper cabinets which feature antiqued mirror inserts, a substantial, grounding quarter sawn oak island in a contrasting nut brown finish as well as historically appropriate hardware contrasted with modern fixtures and lighting.
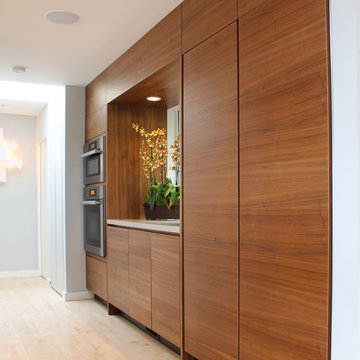
A kitchen remodel in an existing house. The living room was combined with the kitchen area, and the new open space gives way to the amazing views of the bay that are seen through the huge windows in the area. The combination of the colors and the material that were chosen for the design of the kitchen blends nicely with the views of the nature from outside. The use of the handle-less system of Alno emphasize the contemporary style of the house.
Door Style Finish : Combination of Alno Star Nature Line in the walnut wood veneer finish, and Alno Star Satina matt satin glass in the terra brown matt color finish.

February and March 2011 Mpls/St. Paul Magazine featured Byron and Janet Richard's kitchen in their Cross Lake retreat designed by JoLynn Johnson.
Honorable Mention in Crystal Cabinet Works Design Contest 2011
A vacation home built in 1992 on Cross Lake that was made for entertaining.
The problems
• Chipped floor tiles
• Dated appliances
• Inadequate counter space and storage
• Poor lighting
• Lacking of a wet bar, buffet and desk
• Stark design and layout that didn't fit the size of the room
Our goal was to create the log cabin feeling the homeowner wanted, not expanding the size of the kitchen, but utilizing the space better. In the redesign, we removed the half wall separating the kitchen and living room and added a third column to make it visually more appealing. We lowered the 16' vaulted ceiling by adding 3 beams allowing us to add recessed lighting. Repositioning some of the appliances and enlarge counter space made room for many cooks in the kitchen, and a place for guests to sit and have conversation with the homeowners while they prepare meals.
Key design features and focal points of the kitchen
• Keeping the tongue-and-groove pine paneling on the walls, having it
sandblasted and stained to match the cabinetry, brings out the
woods character.
• Balancing the room size we staggered the height of cabinetry reaching to
9' high with an additional 6” crown molding.
• A larger island gained storage and also allows for 5 bar stools.
• A former closet became the desk. A buffet in the diningroom was added
and a 13' wet bar became a room divider between the kitchen and
living room.
• We added several arched shapes: large arched-top window above the sink,
arch valance over the wet bar and the shape of the island.
• Wide pine wood floor with square nails
• Texture in the 1x1” mosaic tile backsplash
Balance of color is seen in the warm rustic cherry cabinets combined with accents of green stained cabinets, granite counter tops combined with cherry wood counter tops, pine wood floors, stone backs on the island and wet bar, 3-bronze metal doors and rust hardware.

Project Features: Two Cabinet Colors; Custom Wood Hood with Arched Bottom Rail; Art for Everyday Turned Posts # B-1; Furniture Toe Kicks Type “C”; Corner Storage Unit; Drawer with Removable Front-to-Back Dividers; Desk Area; Custom Corkboards on Backs of Desk Area Doors; Wood Mullion and Seedy Spectrum Glass Doors; Custom Island with Seating for Five; Varied Height Cabinetry
Kitchen Perimeter and Desk Area Cabinets: Honey Brook Custom Cabinets in Cherry Wood with Champagne Finish; Hawthorne Beaded Inset Door Style with New Canaan Beaded Inset Drawers
Island Cabinets: Honey Brook Custom Cabinets in Maple Wood with Seapearl Paint and Glaze; Hawthorne Beaded Inset Door Style with New Canaan Beaded Inset Drawers
Countertops: 3cm Typhoon Cream Granite with Double Pencil Round Edge (Kitchen Perimeter) and Dupont Edge (Island)
Photographs by Kelly Keul Duer

Kitchen with honed granite island top, Silestone counter and douglas fir cabinets
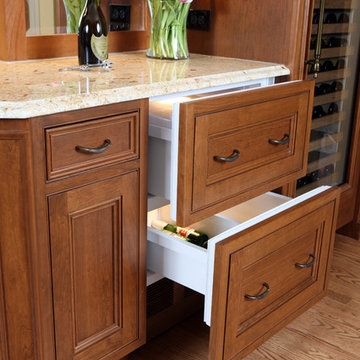
These built-in refrigerator drawers are perfect for extra beverages and ideal for entertaining. Located in the home bar, the wood panel drawers allow the appliances to blend seamlessly with the rest of this traditional kitchen. For more on home beverage centers, click here: http://www.normandyremodeling.com/blog/beverage-refrigerator-in-kitchen-design
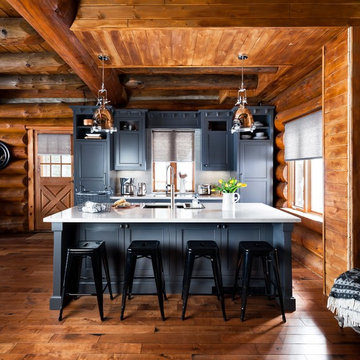
View Flooring
► http://www.taylorcarpetonehuntsville.com/
Follow on PINTEREST
► https://www.pinterest.com/TaylorFloorCoverings/
Follow on TWITTER
► https://twitter.com/TaylorFloorC
Follow on SHOPMUSKOKA
► http://www.shopmuskoka.com/taylorfloorcoverings
Colin and Justin
Kentwood Floors - Cougar Rock
Kitchen with Panelled Appliances Design Ideas
1


