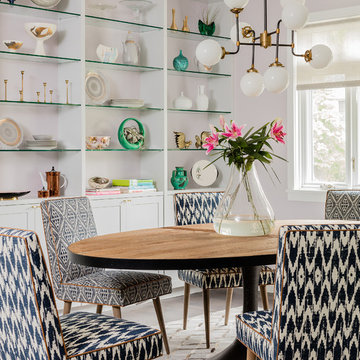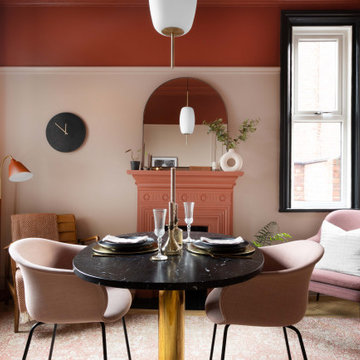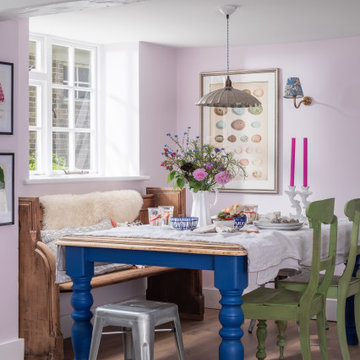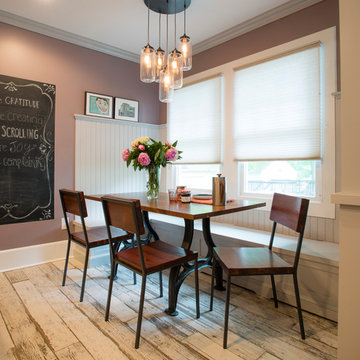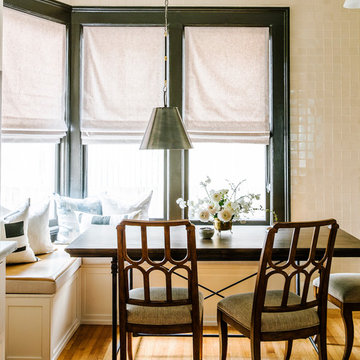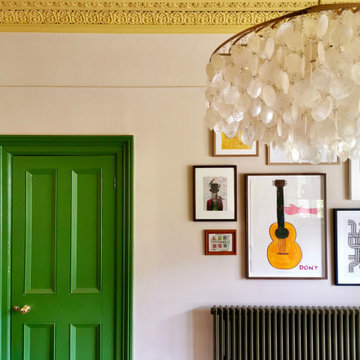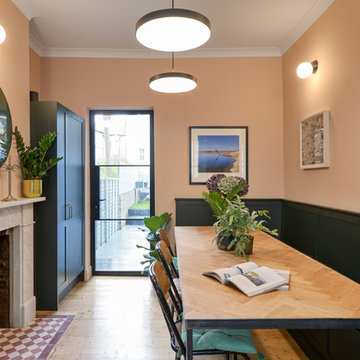Kitchen/Dining Combo Design Ideas with Pink Walls
Sort by:Popular Today
1 - 20 of 166 photos
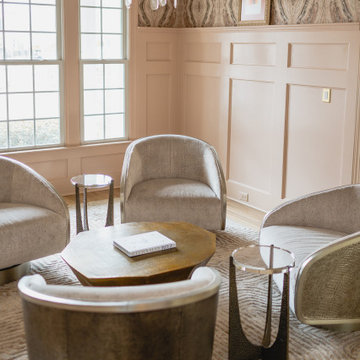
Look at this Candice Olson wallpaper. This was the pull for room's design. Having the higher wanes coating, I wanted to make sure that the eye still continued up the wall. The wallpaper is eye catching and exciting to see. So happy how it turned out.
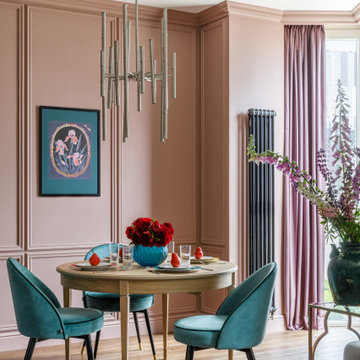
Работая над гостиной, мне хотелось создать не только привлекательную комнату, но и придать ей нотку солидности и достоинства. Цвет стен выбран приглушенный розовый. Текстиль идеально вписываются в общий интерьер, живые растения и настольные лампы, придают комнате ту самую изюминку. Обеденная зона стала любимым местом для всех членов семьи, где они собираются за завтраком и праздничным обедом.
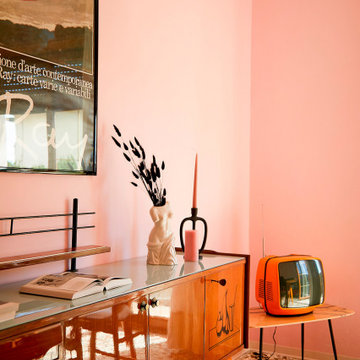
The vision for the living room of this 1960's apartment in Milan was to create a design that reflected the character and age of the property. We kept some of the original features like the beautiful terrazzo floors and some of the existing pieces like the burgundy sofa and the original curtains, and chosen vintage furniture to add an elegant retro vibe, whilst keeping the free-flowing interiors light and airy. The artwork is an homage to surrealism and the 1970's orange TV brightens up the space with a splash of vivid colour against the shell-pink walls.
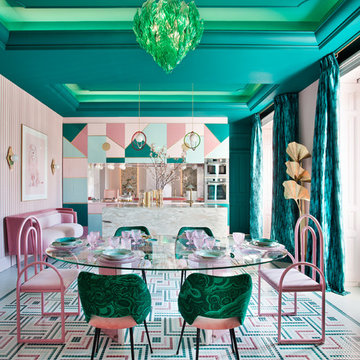
Casa Decor 2018 ! Patricia Bustos sorprende en su “cocina rebelde”, un mundo lleno de intensidad y color. Osadía, que así se llama su espacio en Casa Decor 2018, es toda una declaración de intenciones. Las tonalidades más intensas de verdes y rosa se combinan con sus versiones pastel, creando una paleta “exquisita” según los visitantes, quienes destacan la propuesta de suelo de la interiorista. Geometría y color marcan el revestimiento de mosaico Art Factory Hisbalit. Un diseño diferente e impactante, que incluye el nombre del espacio “Osadía” en forma de mosaico.
Patricia Bustos ha apostado por la colección Unicolor para este increíble suelo. Ha utilizado tres tonos verdes (Ref 127, 311 y 222), dos tonalidades rosa (Ref 255 y 166) y blanco (Ref 103), un color perfecto para unificar el diseño.
Geometría y color marcan el revestimiento de mosaico Art Factory Hisbalit. Un diseño diferente e impactante, que incluye el nombre del espacio “Osadía” en forma de mosaico…¿Impactante?

open plan kitchen
dining table
rattan chairs
rattan pendant
marble fire place
antique mirror
sash windows
glass pendant
sawn oak kitchen cabinet door
corian fronted kitchen cabinet door
marble kitchen island
bar stools
engineered wood flooring
brass kitchen handles
mylands soho house walls
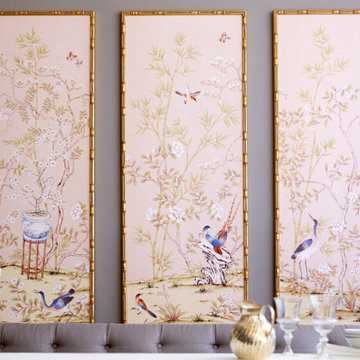
Design: "Chai Wan Triptych in Rose" colorway. Framed in gold bamboo frames, without glass.
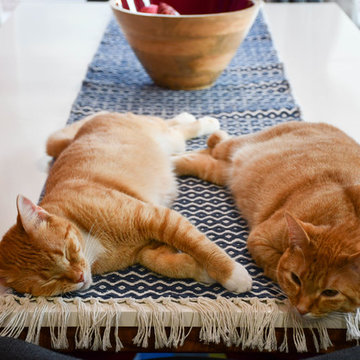
Bold, Eclectic, Tribal and modern Design. Bohemian fabric prints. West Elm, IKEA, World Market, Target
Photo credits by ©LunaSkyDemarco and ©Candela Creative Group, Inc.
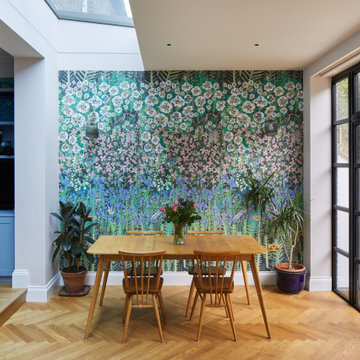
Fully renovated this victorian property in beckenham! Full of colours interior, Dormer loft conversions, contrast brickwork, zinc cladding,
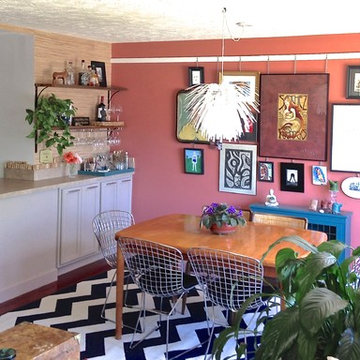
A graphic, indoor/outdoor rug defines the dining area. A collage of artwork is displayed using a picture rail.
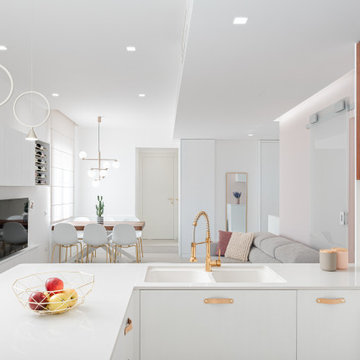
Open space tra cucina, living e zona pranzo, Toni chiari e a contrasto dettagli in oro e cuoio e parti in legno scuro
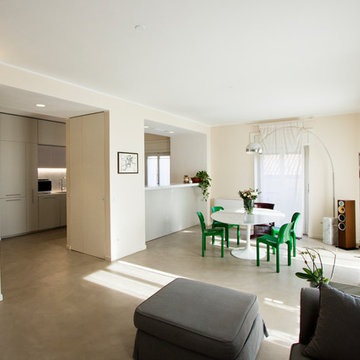
vista dalla zona relax verso la zona pranzo e la cucina. la ripetizione del portale squadrato separa i due ambienti. sullo sfondo si vedono la cucina e l'isola realizzate su progetto da Cesar Cucine.
il pavimento è in malta autolivellante della Mapei (ultra top living)
foto: Pietro Carlino
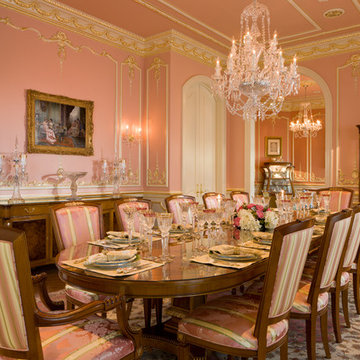
The dining room features a full on embrace of pink, the homeowner’s favorite hue, orchestrated in a multitude of notes from a frothy milky tone to raspberry, salmon, and coral. The plaster wall treatment accented in gold leaf emphasizes the dramatic projections of the mouldings which echo in the gilded table base. The candelabra is Saint Louis; the place settings are custom by Herend. Furnishings from Colombo Mobili. Haritage chandelier, Lalique abundance bowl, Tabriz Persian rug.
Kitchen/Dining Combo Design Ideas with Pink Walls
1

