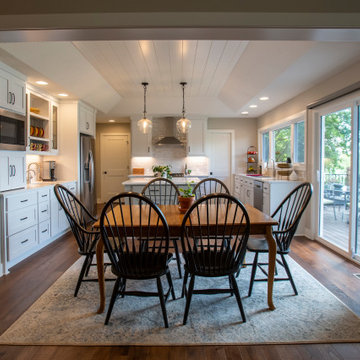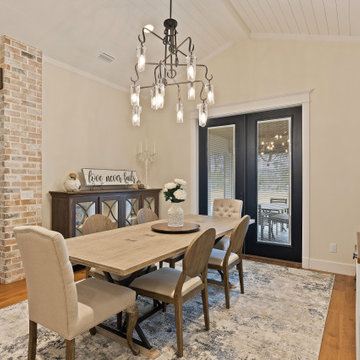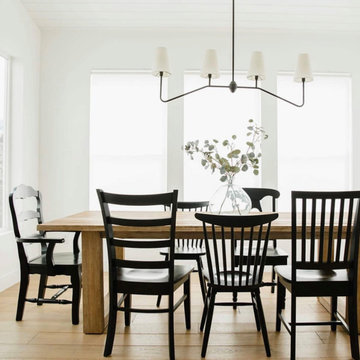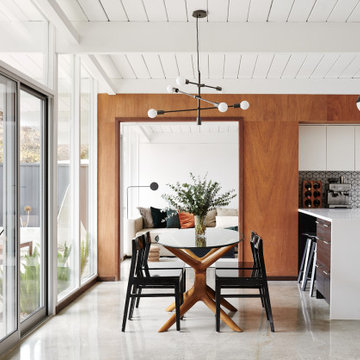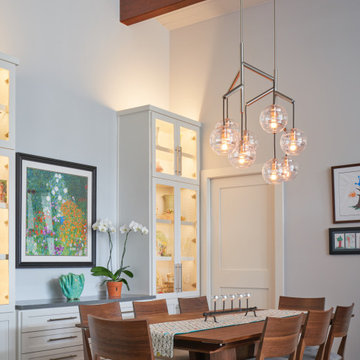Kitchen/Dining Combo Design Ideas with Timber
Refine by:
Budget
Sort by:Popular Today
1 - 20 of 242 photos

This beautiful custom home built by Bowlin Built and designed by Boxwood Avenue in the Reno Tahoe area features creamy walls painted with Benjamin Moore's Swiss Coffee and white oak custom cabinetry. This dining room design is complete with a custom floating brass bistro bar and gorgeous brass light fixture.
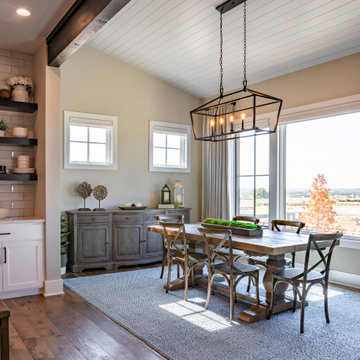
This everyday dining space is so cozy and inviting. We used an indoor/outdoor rug from Dash and Albert, farmhouse table and cafe chairs in reclaimed wood, and an oversized buffet from Classic Home Furnishings. Added warmth with draperies in Pindler fabric and tongue and groove ceiling.
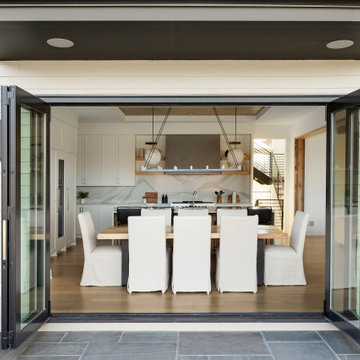
The dining space and walkout raised patio are separated by Marvin’s bi-fold accordion doors which open up to create a shared indoor/outdoor space with stunning prairie conservation views. A chic little pocket office is set just off the kitchen offering an organizational space as well as viewing to the athletic court to keep an eye on the kids at play.
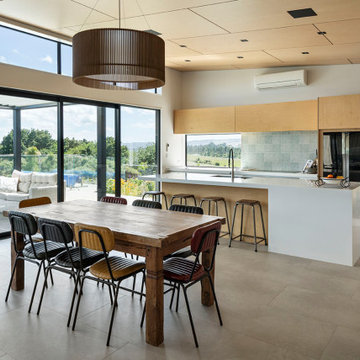
Open plan kitchen dining and living area, spacious areas connect to outside and private rooms with ease
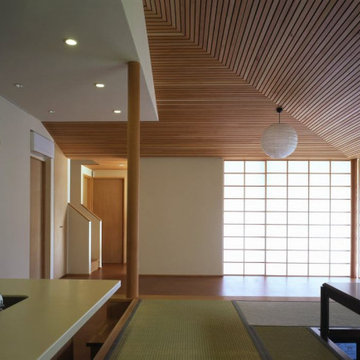
茶の間は、リビングから1段上がる小上がりになっていて、畳に座ったままキッチンカウンターで軽い食事が出来ます。また、茶の間に座っている人とキッチンで立って作業している人の視線の高さの差が小さくなり、会話がしやすくなっています。

This 5,200-square foot modern farmhouse is located on Manhattan Beach’s Fourth Street, which leads directly to the ocean. A raw stone facade and custom-built Dutch front-door greets guests, and customized millwork can be found throughout the home. The exposed beams, wooden furnishings, rustic-chic lighting, and soothing palette are inspired by Scandinavian farmhouses and breezy coastal living. The home’s understated elegance privileges comfort and vertical space. To this end, the 5-bed, 7-bath (counting halves) home has a 4-stop elevator and a basement theater with tiered seating and 13-foot ceilings. A third story porch is separated from the upstairs living area by a glass wall that disappears as desired, and its stone fireplace ensures that this panoramic ocean view can be enjoyed year-round.
This house is full of gorgeous materials, including a kitchen backsplash of Calacatta marble, mined from the Apuan mountains of Italy, and countertops of polished porcelain. The curved antique French limestone fireplace in the living room is a true statement piece, and the basement includes a temperature-controlled glass room-within-a-room for an aesthetic but functional take on wine storage. The takeaway? Efficiency and beauty are two sides of the same coin.
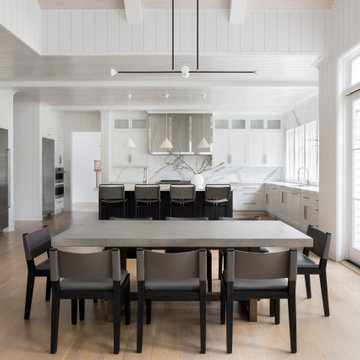
Advisement + Design - Construction advisement, custom millwork & custom furniture design, interior design & art curation by Chango & Co.

Stunning dinning room set with windows on 3 sides to gather south facing light and overviews of the lake. Ship lap ceiling detail to warm up the space.

A new small addition on an old stone house contains this breakfast room or casual dining room leading to a renovated kitchen, plus a mudroom entrance and a basement-level workout room.
Photo: (c) Jeffrey Totaro 2020
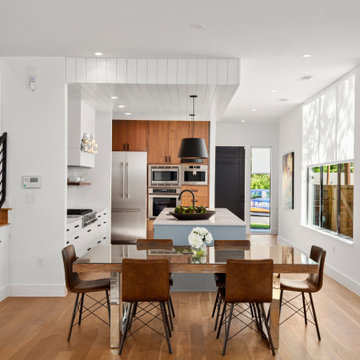
Modern Kitchen with paint and wood finish flat panel cabinetry. Black hardware and plumbing. Wall décor with local artists art.
Kitchen/Dining Combo Design Ideas with Timber
1


