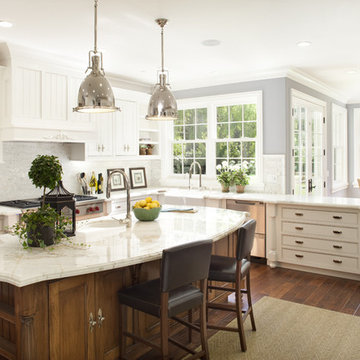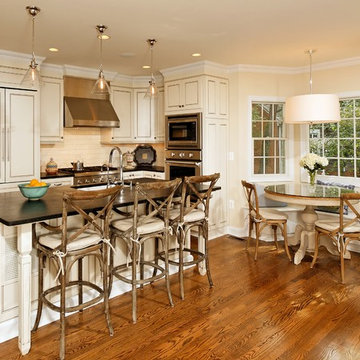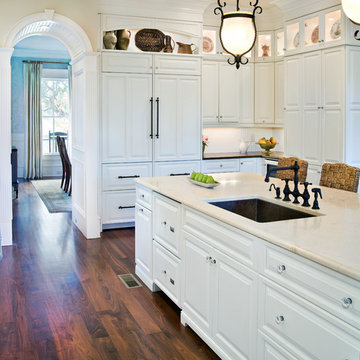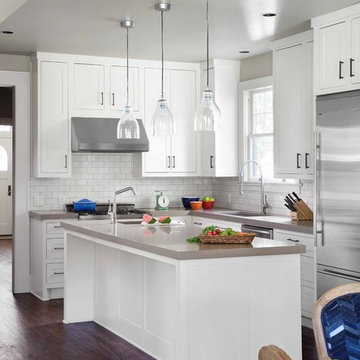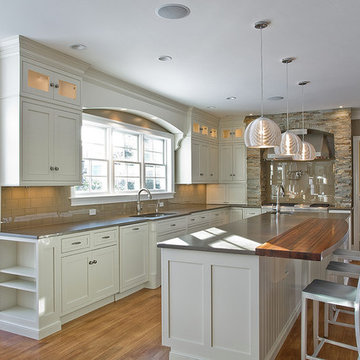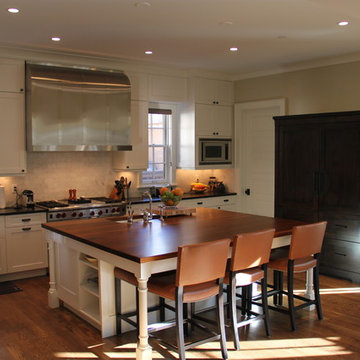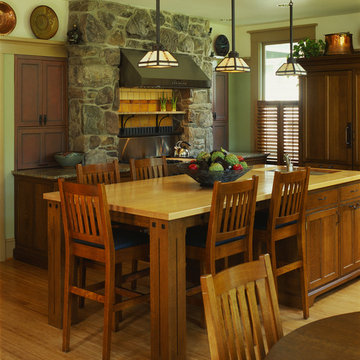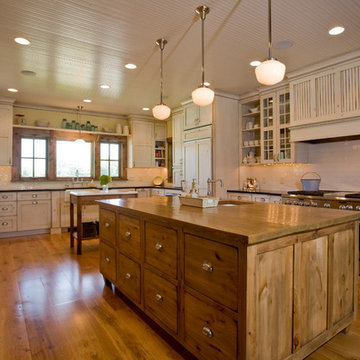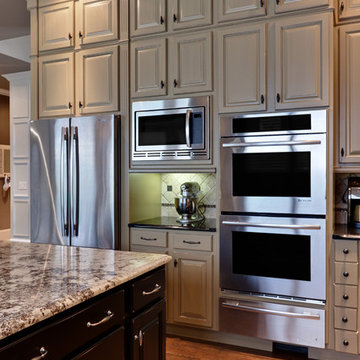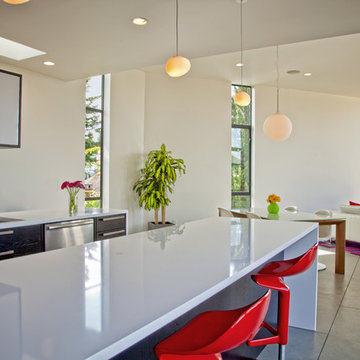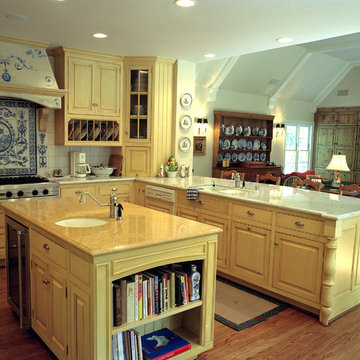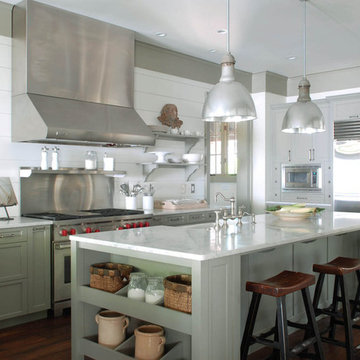Kitchen Island Ideas & Photos
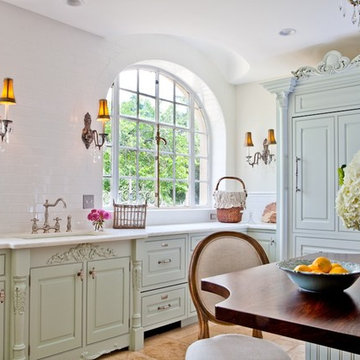
Denash Photography, Designed by Jenny Rausch C.K.D.
French country kitchen with marble countertops and white tile backsplash throughout. Mouser cabinets cover a built-in stainless steel bottom freezer refrigerator. Ornate mouldings and simplicity. Deep sink with sconce on each side. Tiled floors. Craft Art island top. Marble perimeter top. Chandelier above island, bead board below. Arched windows, subway tiled wall.
Find the right local pro for your project
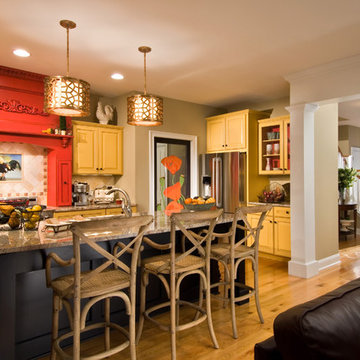
This Country Farmhouse with attached Barn/Art Studio is set quietly in the woods, embracing the privacy of its location and the efficiency of its design. A combination of Artistic Minds came together to create this fabulous Artist’s retreat with designated Studio Space, a unique Built-In Master Bed, and many other Signature Witt Features. The Outdoor Covered Patio is a perfect get-away and compliment to the uncontained joy the Tuscan-inspired Kitchen provides. Photos by Randall Perry Photography.
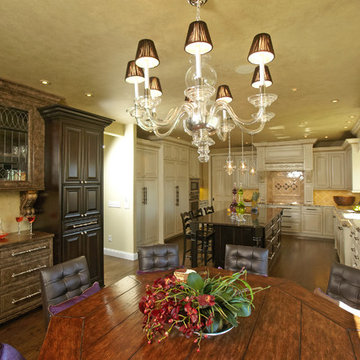
accent ceiling, breakfast bar, breakfast nook, cabinet front refrigerator, ceiling lighting, ceiling treatment, chandelier, eat in kitchen, island lighting, kitchen island, kitchen table, panel refrigerator, pendant lighting, range hood, recessed lighting, round dining table, tile kitchen backsplash, two tone cabinets, white kitchen,
© PURE Design Environments
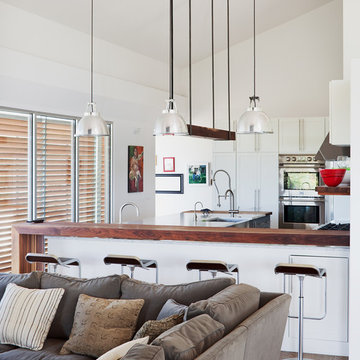
The Porch House located just west of Springfield, Missouri, presented Hufft Projects with a unique challenge. The clients desired a residence that referenced the traditional forms of farmhouses but also spoke to something distinctly modern. A hybrid building emerged and the Porch House greets visitors with its namesake – a large east and south facing ten foot cantilevering canopy that provides dramatic cover.
The residence also commands a view of the expansive river valley to the south. L-shaped in plan, the house’s master suite is located in the western leg and is isolated away from other functions allowing privacy. The living room, dining room, and kitchen anchor the southern, more traditional wing of the house with its spacious vaulted ceilings. A chimney punctuates this area and features a granite clad fireplace on the interior and an exterior fireplace expressing split face concrete block. Photo Credit: Mike Sinclair

Leicht Küchen: http://www.leicht.com /en/references/inland/project-karlsruhe/
baurmann.dürr architekten: http://www.bdarchitekten.eu/

Fabulous workable kitchen with high ceilings, custom hewn beams, beautiful dining area with lots of light and tons of storage space.
Kitchen Island Ideas & Photos
126



















