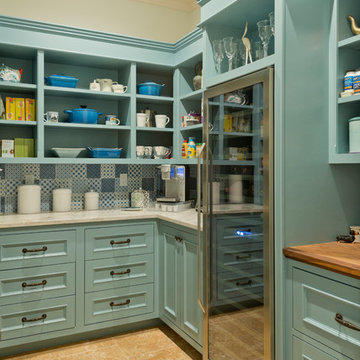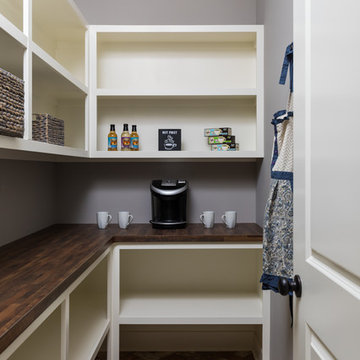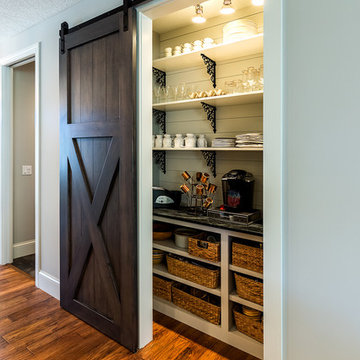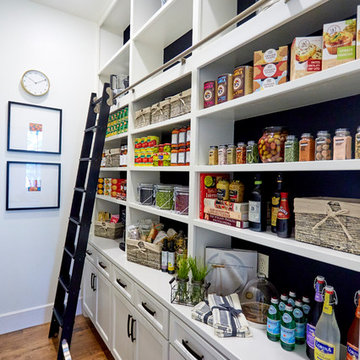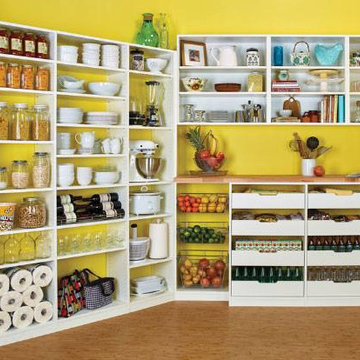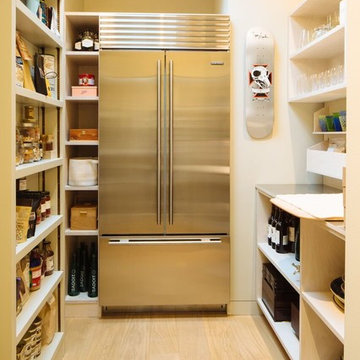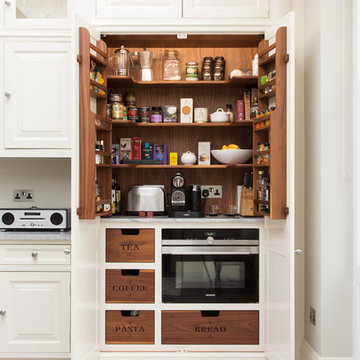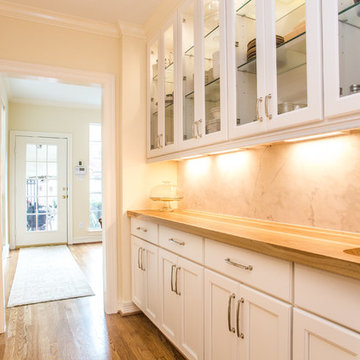Kitchen Pantry Design Ideas

The Cabinet Shoppe
Location: Jacksonville, FL, USA
This kitchen project was completed in Jacksonville's Pablo Creek Reserve. The Cabinet Shoppe provided and installed the Habersham Cabinetry and furniture. The Cabinetry features two colors - Antique White and Continental Blue with White Highlights, which are also featured in our showroom display for Habersham.
Photographed by: Jessie Preza

What do you think about blue in a kitchen & blue painted cabinetry?
After many years of white painted kitchens trending strong, blue offers a wonderful option of timelessness, especially here in Chicago – the heart of the Midwest.
Blue is a color we accept readily in Chicago as it is a nod to the many lakes & rivers here. Blue is a color choice men tend to feel especially comfortable with, as it is a color often found in their wardrobes.
And, blues tending towards the navy hue are timeless; hence the painted blue cabinetry in this Chicago bungalow’s kitchen is clean & Contemporary while being timeless – all in one remodel.
Designer: Fred M Alsen | fma Interior Design | Chicago Custom cabinetry by Greenfield Cabinetry
Mike Kaskel Photos
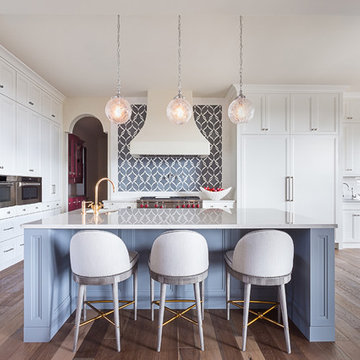
Martha O'Hara Interiors, Interior Design & Photo Styling | Meg Mulloy, Photography | Please Note: All “related,” “similar,” and “sponsored” products tagged or listed by Houzz are not actual products pictured. They have not been approved by Martha O’Hara Interiors nor any of the professionals credited. For info about our work: design@oharainteriors.com

Bar/Pantry area of a an adjacent open plan Kitchen and Living space comes together with a colaboration between designers Scott Seibold of Canterbury Design and Kristina Bade Sweeney of Kristina Bade Studios.

This whole house remodel integrated the kitchen with the dining room, entertainment center, living room and a walk in pantry. We remodeled a guest bathroom, and added a drop zone in the front hallway dining.

Traditional white pantry. Ten feet tall with walnut butcher block counter top, Shaker drawer fronts, polished chrome hardware, baskets with canvas liners, pullouts for canned goods and cooking sheet slots.

Crisp, clean, lines of this beautiful black and white kitchen with a gray and warm wood twist~
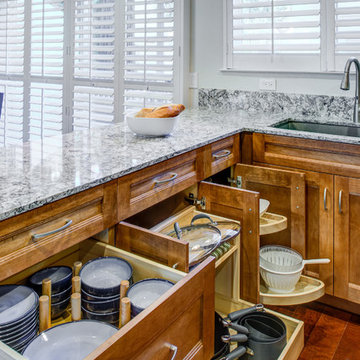
It was important to the client to maximize the space in the kitchen and to create adequate storage for his plates, pots and pans. Sufficient countertop space was also important in order to accommodate guests during parties and game nights.
Storage Solutions include a half moon corner susan, Pots and Pans pull out and deep drawers with peg boards.
Schedule an appointment with one of our Designers!
http://www.gkandb.com/
DESIGNER: JANIS MANACSA
PHOTOGRAPHY: TREVE JOHNSON PHOTOGRAPHY
CABINETS: DURA SUPREME CABINETRY
COUNTERTOP: CAMBRIA BELLINGHAM
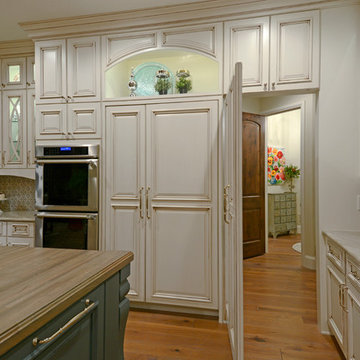
BBC Custom Line in Maple paint, Applied Molding door style in White Dove w/a Brown Glaze
Photo taken by Paul Kohlman of Paul Kohlman Photography
Kitchen Pantry Design Ideas
8
