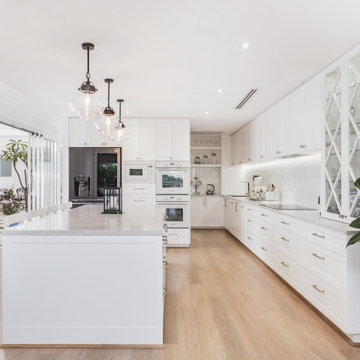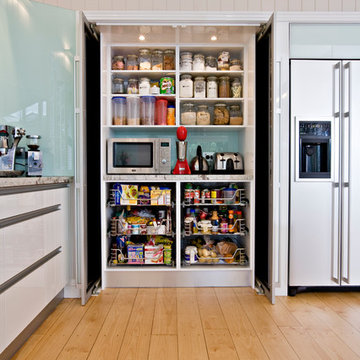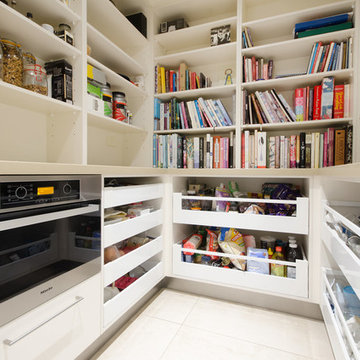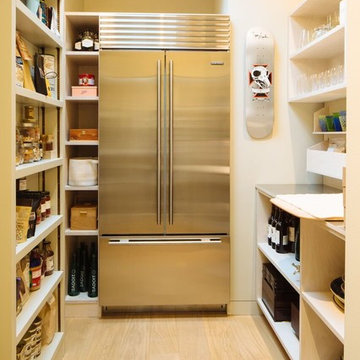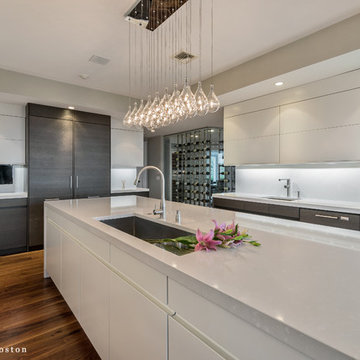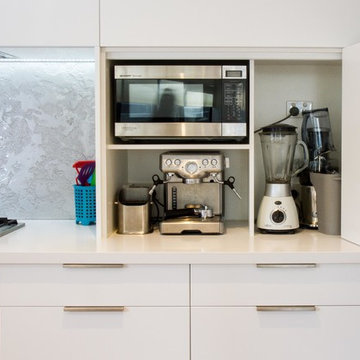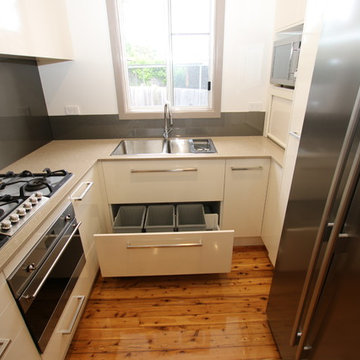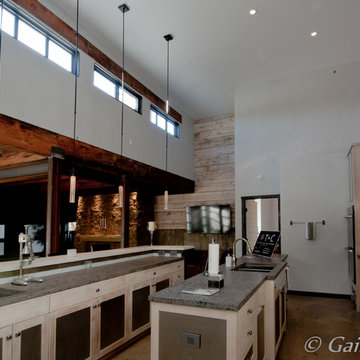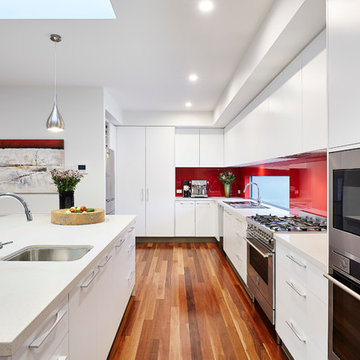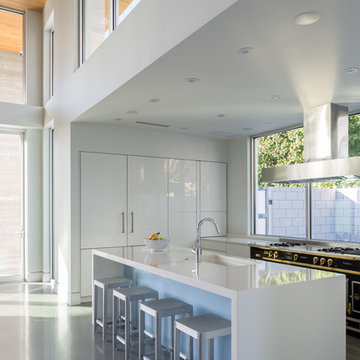Kitchen Pantry with Glass Sheet Splashback Design Ideas
Refine by:
Budget
Sort by:Popular Today
1 - 20 of 1,895 photos
Item 1 of 3

This angle demonstrates the importance of the working space between the island and the cook top.
Too often, the working space is sacrificed, constricting the number of people that can work comfortably within the kitchen - regardless of its overall size.
Stunning country influence nestled in this 2017 modern new build home.
The lacquer doors compliment the dark oak laminate top, offering a warm and welcoming appeal to friends and family.
Floor to ceiling cabinets offers an enormous amount of storage, and the negative detail above the cornice prevents the height of the kitchen over powering the room.
All Palazzo kitchens are locally designed by fully qualified (and often award winning) designers, an manufactured using precision German Engineering, and premium German Hardware.

Did we say mouthwatering? We all wish we could have a butler's pantry this well organised. Open shelving in a butler's pantry keeps everything readily accessible, a combination of deep and shallow shelving ensures there is a place for everything. Adjustable shelving allows for changes in what you want to store.
Tim Turner Photography
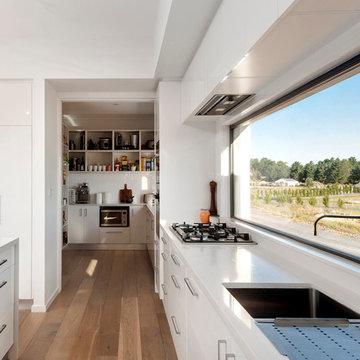
Kitchen with butlers pantry and large splashback window to take advantage of the rural outlook
Claudine Thornton - 4 Corners Photo
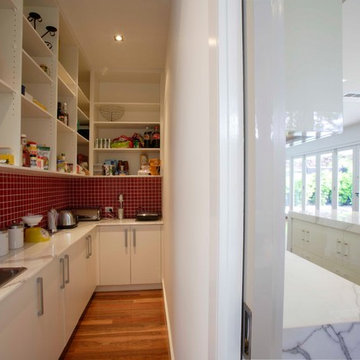
In the scullery I suggested a small sink to be installed, which initially was met with some resistance, but on proof of merits, was eventually instigated.
Ben Wrigley Photohub

In all our designs, no matter the size, functionality is just as important as style. Every usable space is used to its potential
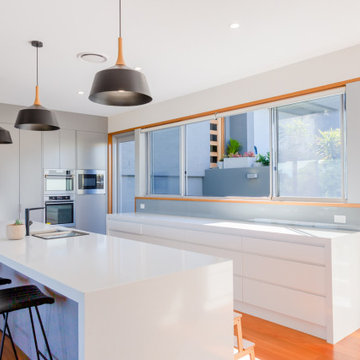
Alterations and additions to a house in Port Macquarie. The site had awesome views to south and east. We introduced northern light into the ground floor living areas via courtyards. The courtyards act as protected outdoor living spaces when the southerlies are blowing. Planning allows for ocean views from all living area and all bedrooms while still having good access to north sun and north easterly cooling breezes in summer. Builder Tim Sales. Photos Simon Martin

A large induction cooktop was located to a new peninsula with a hood located in the ceiling so as not to obstruct the view.
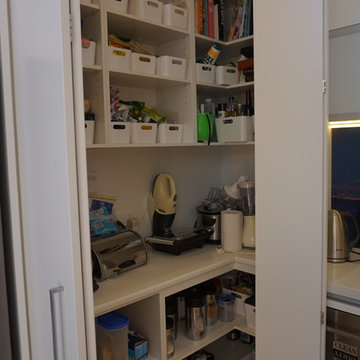
Modern kitchen with gripless handles, lift up bi-fold doors, walk in pantry, built in fridge, soft close drawers and doors, Caesar stone bench top and glass splash back with a digital image of San Francisco
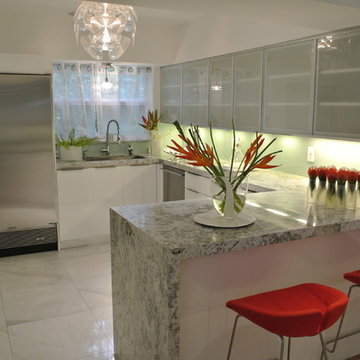
Aventura Magazine said:
In the master bedroom, the subtle use of color keeps the mood serene. The modern king-sized bed is from B@B Italia. The Willy Dilly Lamp is by Ingo Maurer and the white Oregani linens were purchased at Luminaire.
In order to achieve the luxury of the natural environment, she extensively renovated the front of the house and the back door area leading to the pool. In the front sections, Corredor wanted to look out-doors and see green from wherever she was seated.
Throughout the house, she created several architectural siting areas using a variety of architectural and creative devices. One of the sting areas was greatly expanded by adding two marble slabs to extend the room, which leads directly outdoors. From one door next to unique vertical shelf filled with stacked books. Corredor and her husband can pass through paradise to a bedroom/office area.
Kitchen Pantry with Glass Sheet Splashback Design Ideas
1
