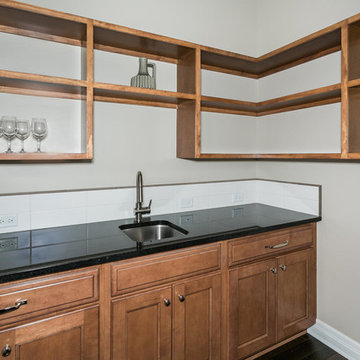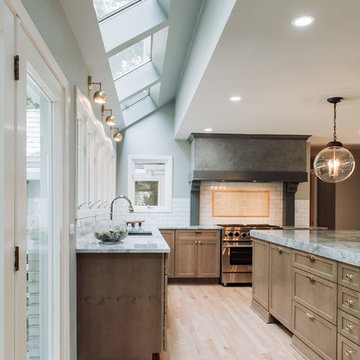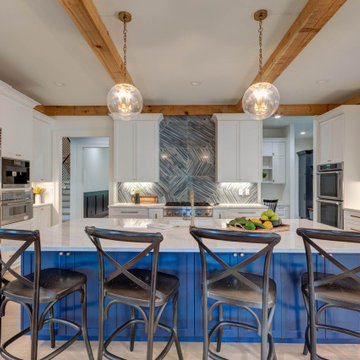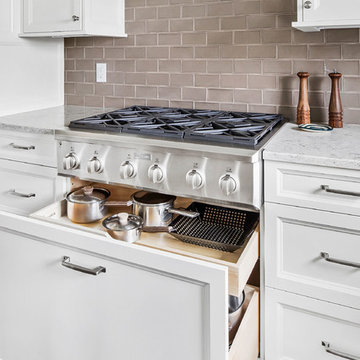Kitchen Pantry with Porcelain Splashback Design Ideas
Refine by:
Budget
Sort by:Popular Today
1 - 20 of 2,766 photos

Edesia Kitchen & Bath Studio
217 Middlesex Turnpike
Burlington, MA 01803

Waste, recycle and compost bins, one of Pedini's many integrated accessories.

Do you see it? Hidden behind doors that look like cabinetry (when closed) is a generous walk-in pantry.
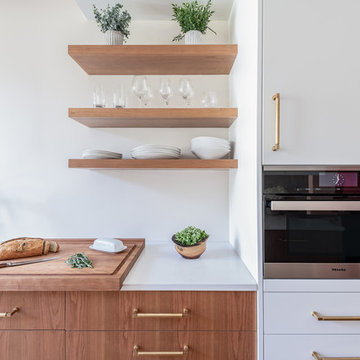
Washington DC Midcentury Kitchen Design
#SarahTurner4JenniferGilmer
Photography by Keith Miller of Keiana Interiors
http://www.gilmerkitchens.com/
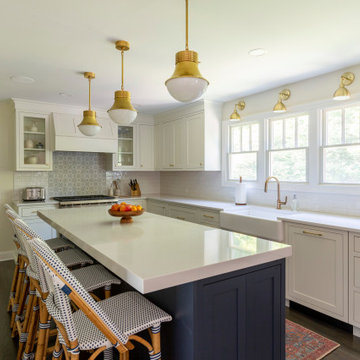
Open and airy space for a new kitchen with plenty of island seating and a gorgeous view into the backyard! The transitional style of this space is pulled together with the satin brass pendants and sleek hardware, with the softness of the farmhouse sink and handmade range tile.
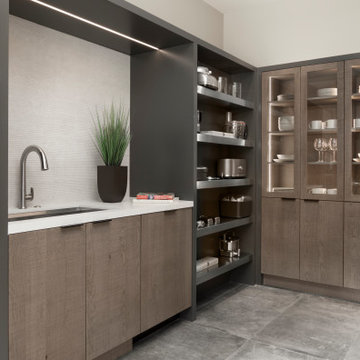
Dramatic Butler's pantry space with coffee station complete with warming drawer to heat your coffee cup to perfection. and cleanup center with under mount sink ad dishwasher. Floating stainless shelves keep small appliances close to hand. Interior LED cabinet lighting adds drama to this inviting work space while keeping serve ware dust free. The rough hewn European cabinetry and linear porcelain tile back splash add warmth and texture to the space.
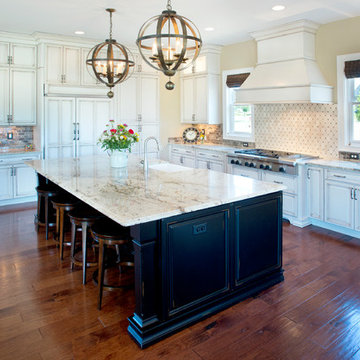
This open Kitchen features natural light, a large island with seating and a pantry with hidden doors that look like standard cabinets.
Photo by Reed Brown

Complete interior home paint with new vinyl flooring and painting of kitchen cabinets

The dark wood floors of the kitchen are balanced with white inset shaker cabinets with a light brown polished countertop. The wall cabinets feature glass doors and are topped with tall crown molding. Brass hardware has been used for all the cabinets. For the backsplash, we have used a soft beige. The countertop features a double bowl undermount sink with a gooseneck faucet. The windows feature roman shades in a floral print. A white BlueStar range is topped with a custom hood.
Project by Portland interior design studio Jenni Leasia Interior Design. Also serving Lake Oswego, West Linn, Vancouver, Sherwood, Camas, Oregon City, Beaverton, and the whole of Greater Portland.
For more about Jenni Leasia Interior Design, click here: https://www.jennileasiadesign.com/
To learn more about this project, click here:
https://www.jennileasiadesign.com/montgomery
Kitchen Pantry with Porcelain Splashback Design Ideas
1



