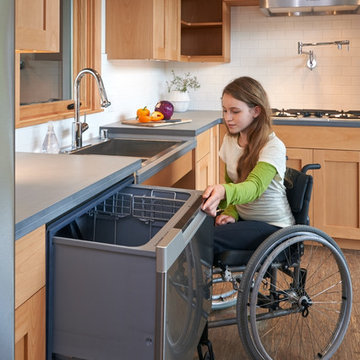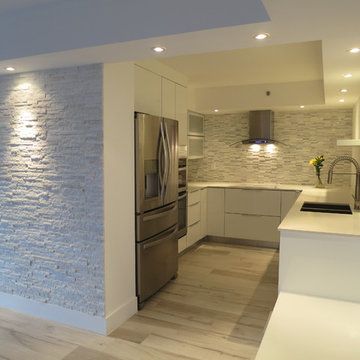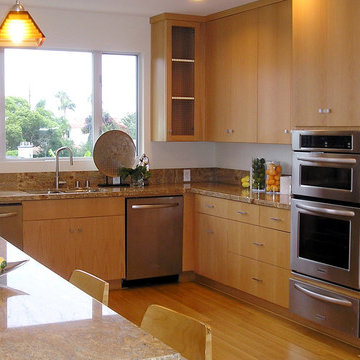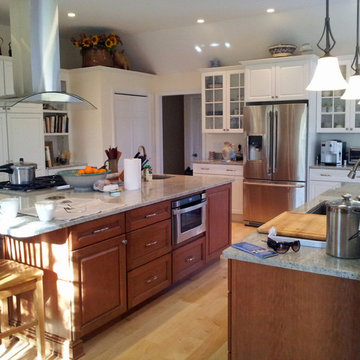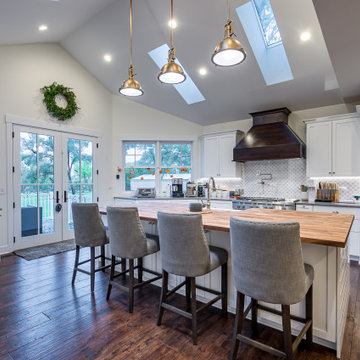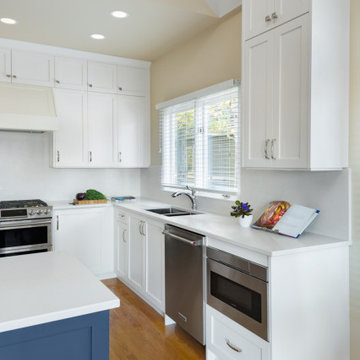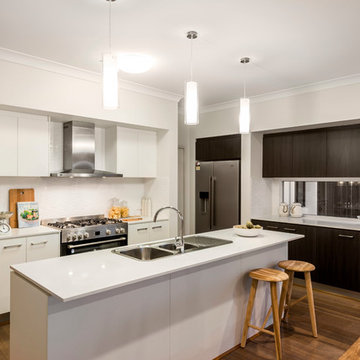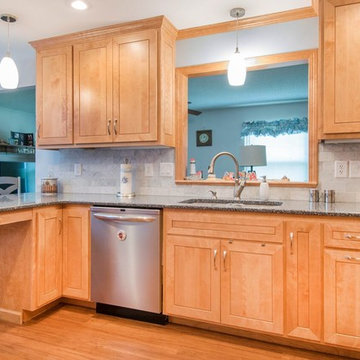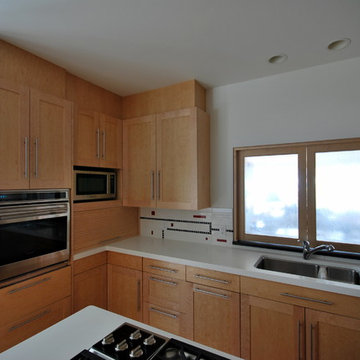Kitchen with a Double-bowl Sink and Bamboo Floors Design Ideas
Refine by:
Budget
Sort by:Popular Today
1 - 20 of 514 photos

Cherry cabinets from Dura Supreme, quartz countertops from Caesar Stone and strand bamboo floors from Teragren. Dual fuel range, exhaust hood, microwave convection oven and counter depth trio refrigerator by Kitchen Aid. Dishwasher by Bosch. Silgranite sink by Blanco.
Under cabinet lighting brightens gray days in this Pacific Northwest home.
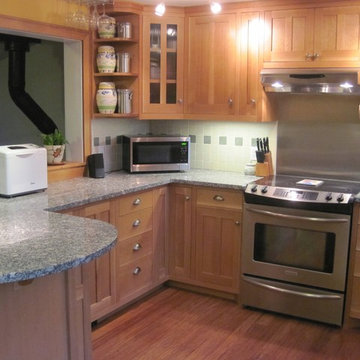
This green kitchen remodel makes efficient use of a small space and features reused bamboo flooring that was taken out of another home. Idaho Granite Works produced countertops from boulders that came from a quarry a few miles away. Quatersawn white oak cabinets with shaker style doors and pewter knobs were custom built by Mike Anderson and assembled in place. All cabinets have Blum soft close hinges and guides. Dual spice rack pullouts flank the range hood, and several lower cabinets have pull out bins to maximize storage. Rounded corner shelves create a smooth transition from the reed glass door corner upper cabinet to a large opening that looks over the family room below. A toe kick heater is barely visible lower left. Notice beveled toe kick on either side of range, a great feature that makes sweeping under cabinets easy and eliminates dusty inside corners. A simple custom cornice trims the upper cabinets to the clean, flat white ceiling (formerly heavy popcorn texture)

Modern kitchen with rain forest marble countertops, black Ikea cabinets, stainless steel appliances and fixtures, bamboo flooring, microwave in the island
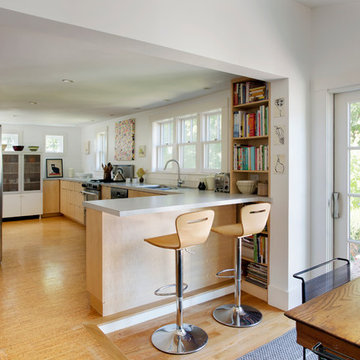
Blending contemporary and historic styles requires innovative design and a well-balanced aesthetic. That was the challenge we faced in creating a modern kitchen for this historic home in Lynnfield, MA. The final design retained the classically beautiful spatial and structural elements of the home while introducing a sleek sophistication. We mixed the two design palettes carefully. For instance, juxtaposing the warm, distressed wood of an original door with the smooth, brightness of non-paneled, maple cabinetry. A cork floor and accent cabinets of white metal add texture while a seated, step-down peninsula and built in bookcase create an open transition from the kitchen proper to an inviting dining space. This is truly a space where the past and present can coexist harmoniously.
Photo Credit: Eric Roth
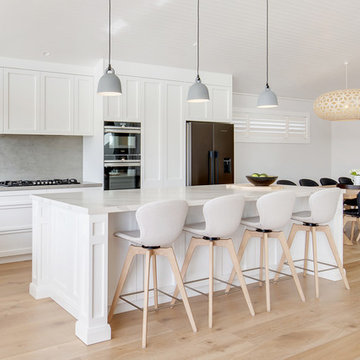
What an amazing result. Beautiful Hampton style kitchen with a modern twist. Handle less shaker door with Smartstone Island and Neolith back counter tops.

Architect: Michelle Penn, AIA Reminiscent of a farmhouse with simple lines and color, but yet a modern look influenced by the homeowner's Danish roots. This very compact home uses passive green building techniques. It is also wheelchair accessible and includes a elevator. We included an area to hang hats and jackets when coming in from the garage. The lower one works perfectly from a wheelchair. The owner loves to prep for meals so we designed a lower counter area for a wheelchair to simply pull up. Photo Credit: Dave Thiel
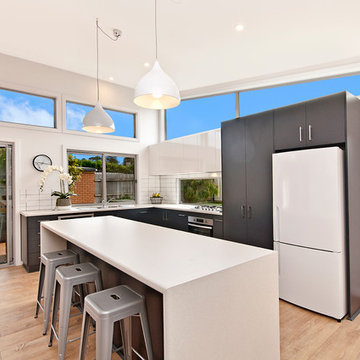
We love our modern yet coastal themed style for this Port Fairy home. Bringing the outside in, with window splashbacks and a servery, this space always makes you feel like you are holiday.
Kitchen with a Double-bowl Sink and Bamboo Floors Design Ideas
1
