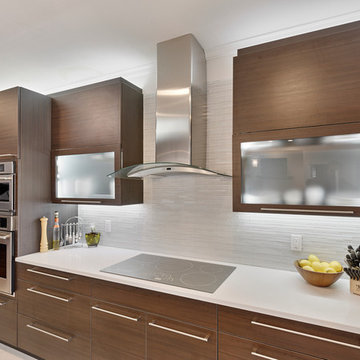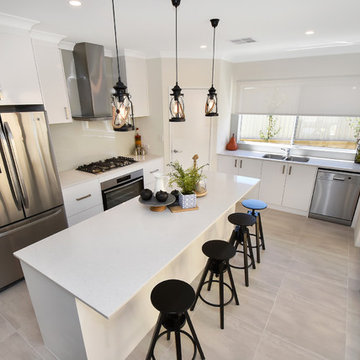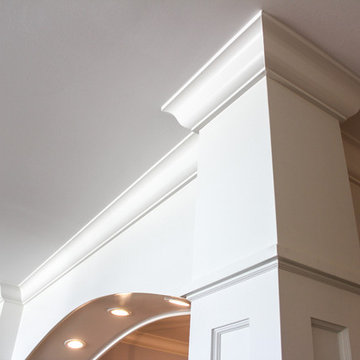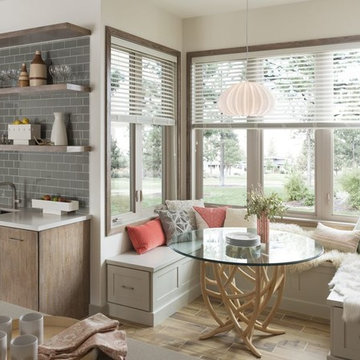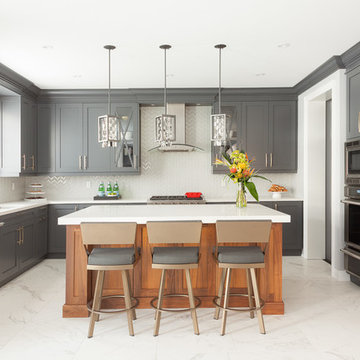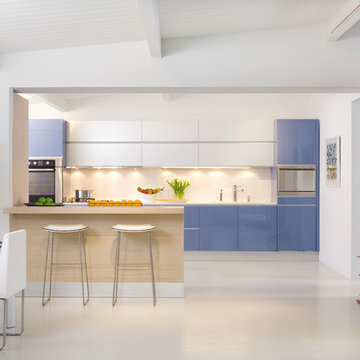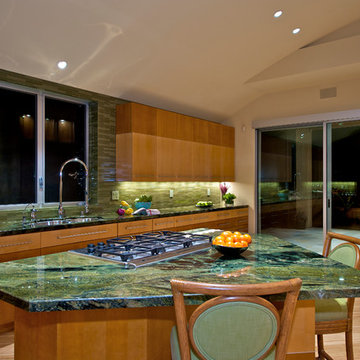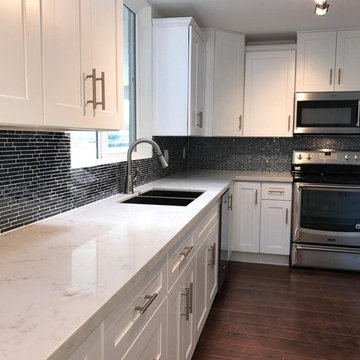Kitchen with a Double-bowl Sink and Glass Tile Splashback Design Ideas
Refine by:
Budget
Sort by:Popular Today
1 - 20 of 8,009 photos
Item 1 of 3

Our designer, Hannah Tindall, worked with the homeowners to create a contemporary kitchen, living room, master & guest bathrooms and gorgeous hallway that truly highlights their beautiful and extensive art collection. The entire home was outfitted with sleek, walnut hardwood flooring, with a custom Frank Lloyd Wright inspired entryway stairwell. The living room's standout pieces are two gorgeous velvet teal sofas and the black stone fireplace. The kitchen has dark wood cabinetry with frosted glass and a glass mosaic tile backsplash. The master bathrooms uses the same dark cabinetry, double vanity, and a custom tile backsplash in the walk-in shower. The first floor guest bathroom keeps things eclectic with bright purple walls and colorful modern artwork.

Utilizing the corner to slide in a wine ref thus, creating a bar area accessible from the dining room.

A Sapele buffet with wine storage provides a physcial separation between the kitchen and the dining area while maintaining access to the beautiful view beyond the dining room.
A Kitchen That Works LLC

This bright new coastal kitchen was part of a remodel project in a dated condominium. The owner chose wood looking tile floors throughout. A large, underutilized laundry room was divided in half and a walk-in pantry was created next to the kitchen. Because space was at a premium, a sliding barn door was used. We chose a more coastal looking louvered door. The cabinets originally were light oak which we had painted. The aqua glass subway tile adds a translucent water affect and the Cambria countertops finish the look with a high degree of sparkle.
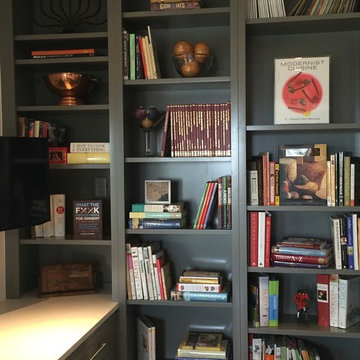
We utilized these great kitchen shelves for cook books and cooking supplies.
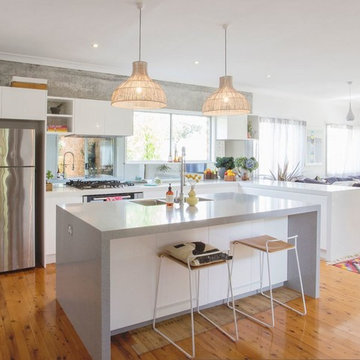
Products used: Venus Grey - island Bianca Real - white countertops These colors can be special ordered, and viewable on the Australia GT website: http://bit.ly/1t86tus

Transitional kitchen with leather-finish marble counter tops. Ultra-Craft french grey flat-panel cabinetry with multi-color glass backsplash tile and wood ceramic floors. Backsplash behind built-in stove featuring glass mosaic vertical tiles. Photo by Exceptional Frames.
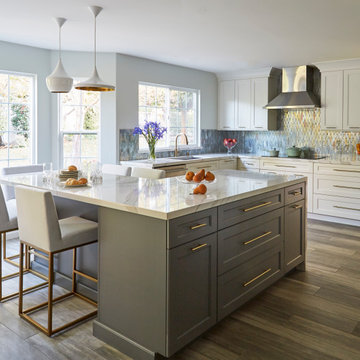
This busy family used their cramped kitchen for a decade before transforming it into a space that works with their lifestyle. The family wanted a space where they could sit together and enjoy dinner during the week while still hanging-out in the kitchen. Our solution was a unique L-shaped island with lots of seating and storage. We wanted to create a space that felt detailed without being “fancy” and that was clean without being sterile. We settled on a two-tone cabinet design while accenting the space with gold details. The end result is casual elegance for this modern family.
Kitchen with a Double-bowl Sink and Glass Tile Splashback Design Ideas
1

