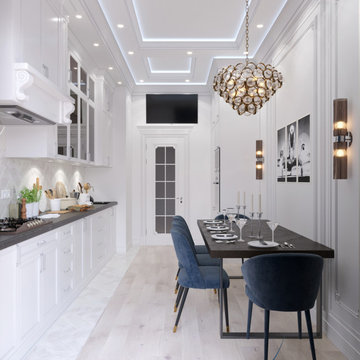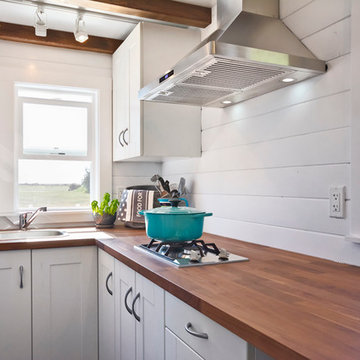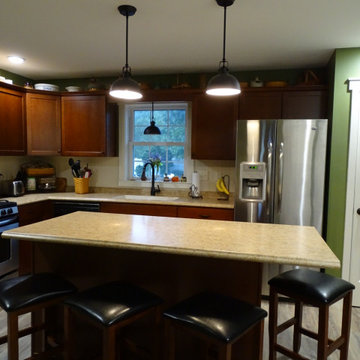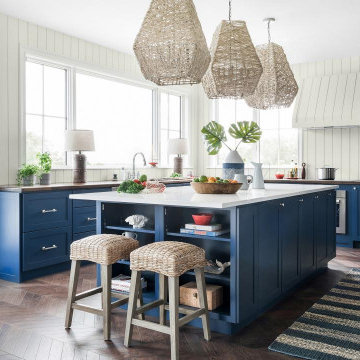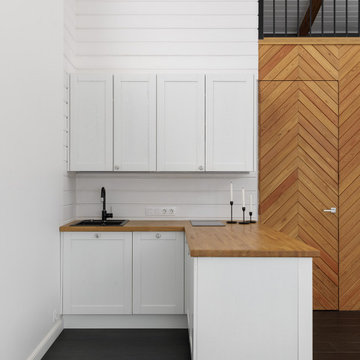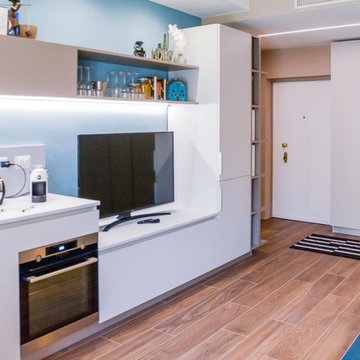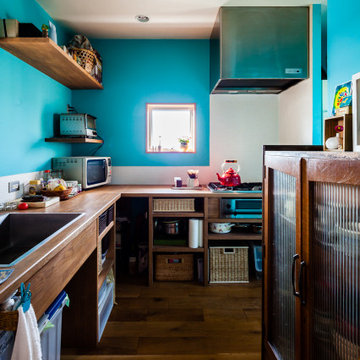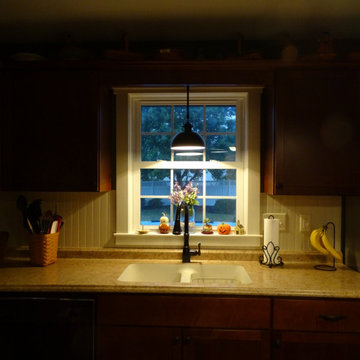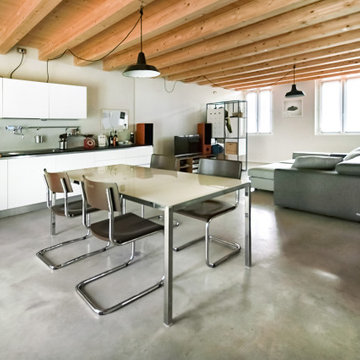Kitchen with a Drop-in Sink and Shiplap Splashback Design Ideas
Refine by:
Budget
Sort by:Popular Today
1 - 20 of 47 photos
Item 1 of 3
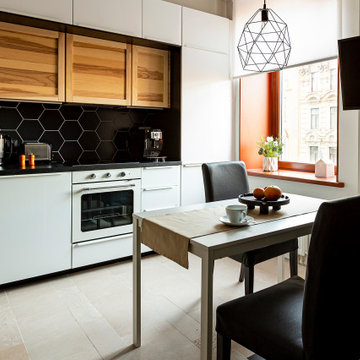
Оформляя кухню мы сдвинули стол и сместили центр подвесного светильника, а также заменили плафон на более воздушный и графичный. Оформили кухню деталями в подходящем стиле - кухонные принадлежности и бытовые приборы, элементы декора, подносы, цветочная композиция на окно, салфетница в виде домика.
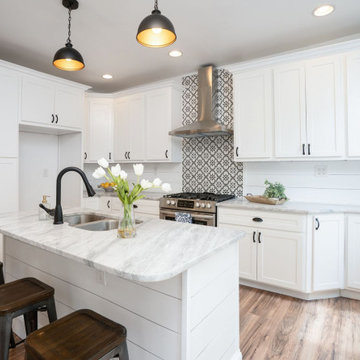
Gorgeous Kitchen in Webster Groves after home staging by Sister Stage St. Louis.
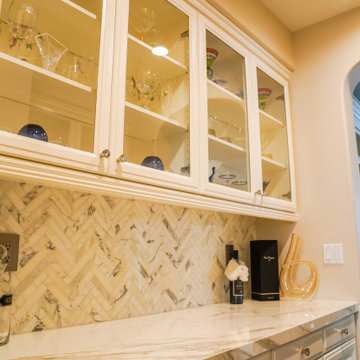
Traditional white kitchen remodel. Lifted mini countertop. Drop in sink. Built in stove and oven.
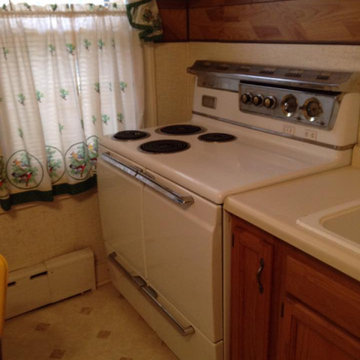
1920's Kitchen remodel and redesign. New Tile, Appliances, Cabs, Sink, Hardware, Ceiling and Wall Treatments, Custom Butcher block counter tops, Custom spalted maple open shelves, Tin ceiling, New Fixtures and total redesign.
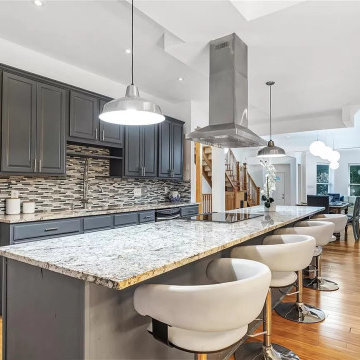
Gorgeous Kitchen in St. Louis City. Loft style. Design by Sisters Stage St. Louis.
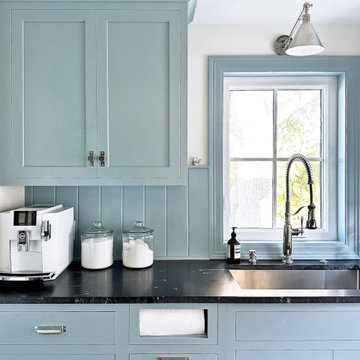
Scullery - a small kitchen or room at the back of the house used for prep work, cleaning dishes, additional storage, and other household tasks that overflow from the main kitchen.
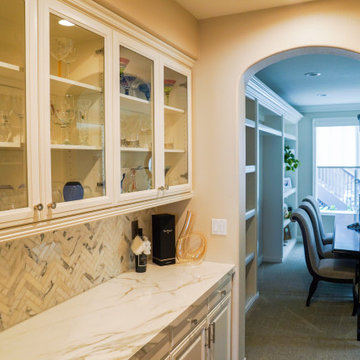
Traditional white kitchen remodel. Lifted mini countertop. Drop in sink. Built in stove and oven.
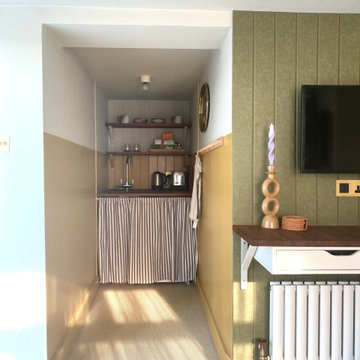
Paired back guest studio with T&G panelling to bedhead wall with feature marble wall sconces and floating oak bedside drawers. Colour drenched in greige eggshell to walls, ceiling and woodwork. Woven vinyl flooring in a sisal look, to allow for continuous flooring from bedroom area, through to bathroom and kitchen and to outside terrace area. Pantry kitchen with T&G panelling painted half way in India Yellow F&B eggshell. Shelves, worktop and desk were created from a reclaimed piece of Iroko. Fitted with a filter tap and fridge underneath worktop concealed by a ticking stripe counter curtain. The Fitted with a filter tap and fridge underneath worktop concealed by a ticking stripe counter curtain. The studio sliding doors connect directly to the outside terrace. lounge furniture is contemporary outdoor furniture so that it can be used on the terrace as well as in the studio. There is a wall hung desk with drawers that can also be used as a breakfast bar, acoustic T&G panelling is mounted on the wall behind the TV to alleviate noise reverberation.
Kitchen with a Drop-in Sink and Shiplap Splashback Design Ideas
1


