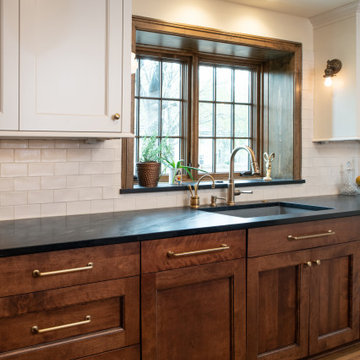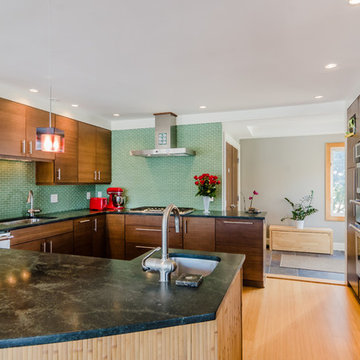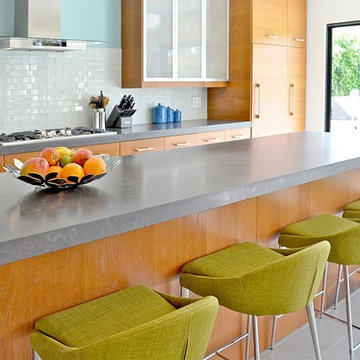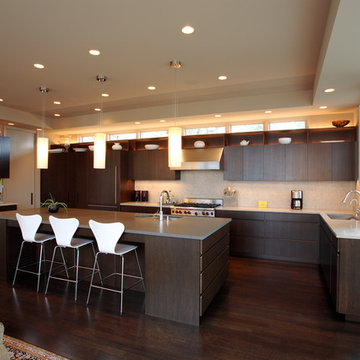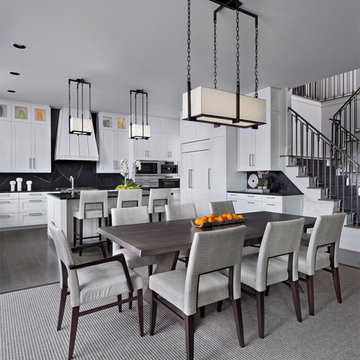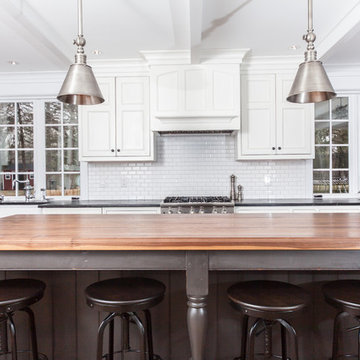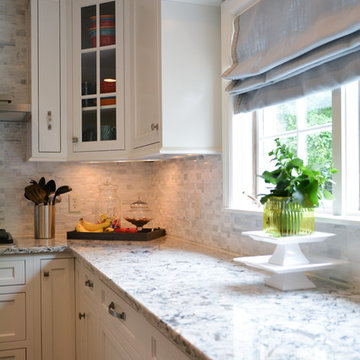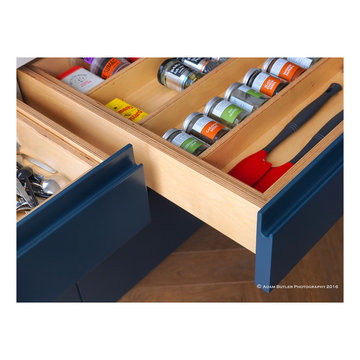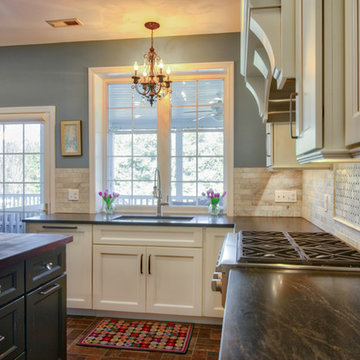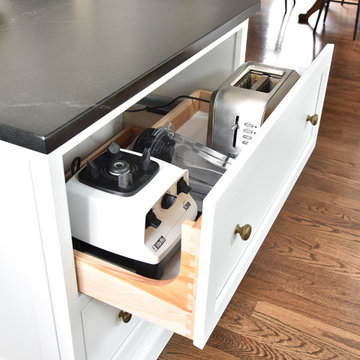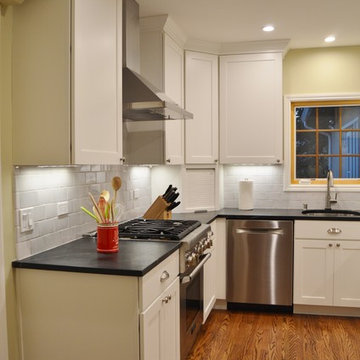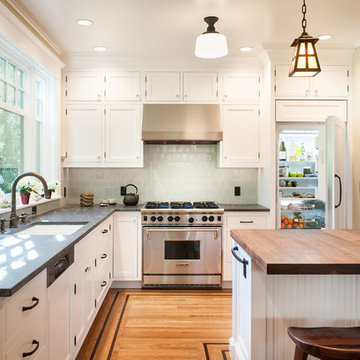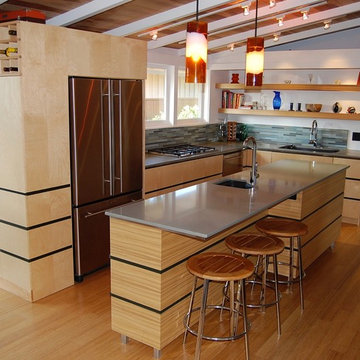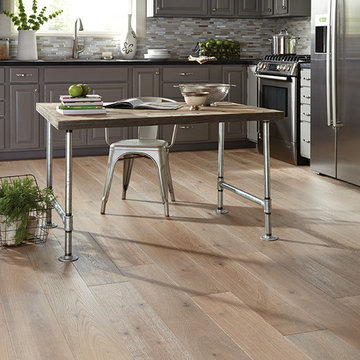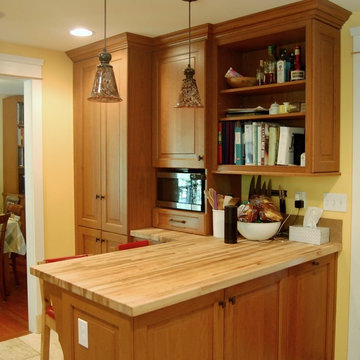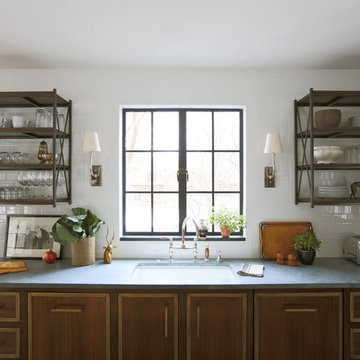Kitchen with a Single-bowl Sink and Soapstone Benchtops Design Ideas
Refine by:
Budget
Sort by:Popular Today
81 - 100 of 745 photos
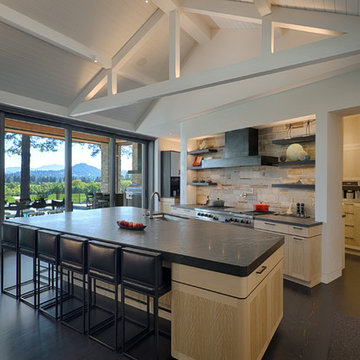
This home’s design has Craftsman style at its core, with contemporary accents: cedar ship-lap siding with quartzite veneer on the exterior, interior walls of Marmorino plaster, and Albertini Lift-N-Slide doors for which to enjoy outdoor/indoor living. Other features include an infinity-edge pool, a large wine cellar, a standing seam metal roof, travertine paving and pool coping, and bluestone pathways. The project also included remodeling the Spring House, an out building over 100 years old. Used for entertaining, it now houses a pizza oven on the patio. A petanque court and large, contemporary art pieces complete the exterior landscaping for the residence.
Photography copyright Tim Maloney, Technical Imagery Studios, Santa Rosa, CA
Architect: James McCalligan Architects, Jim McCalligan, Santa Rosa, CA
Interior design and art selection: The homeowners
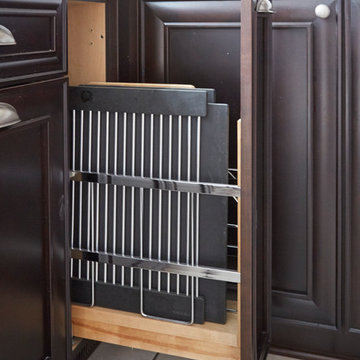
Tray and cutting board storage
The goal of the project was to create a more functional kitchen, but to remodel with an eco-friendly approach. To minimize the waste going into the landfill, all the old cabinetry and appliances were donated, and the kitchen floor was kept intact because it was in great condition. The challenge was to design the kitchen around the existing floor and the natural soapstone the client fell in love with. The clients continued with the sustainable theme throughout the room with the new materials chosen: The back splash tiles are eco-friendly and hand-made in the USA.. The custom range hood was a beautiful addition to the kitchen. We maximized the counter space around the custom sink by extending the integral drain board above the dishwasher to create more prep space. In the adjacent laundry room, we continued the same color scheme to create a custom wall of cabinets to incorporate a hidden laundry shoot, and dog area. We also added storage around the washer and dryer including two different types of hanging for drying purposes.
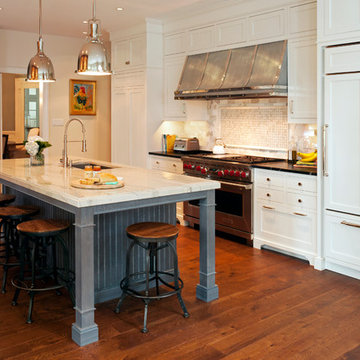
Custom hood, custom island edge, SubZero and Wolf appliances, custom white cabinetry, custom quartersawn white oak cabinetry
Third Shift Photography
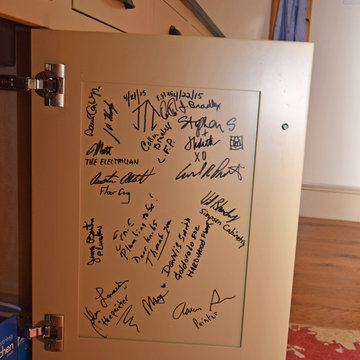
The homeowner was so happy with her custom cabinets she had all the craftsmen who worked on them sign the inside of one of her doors!
Kitchen with a Single-bowl Sink and Soapstone Benchtops Design Ideas
5
