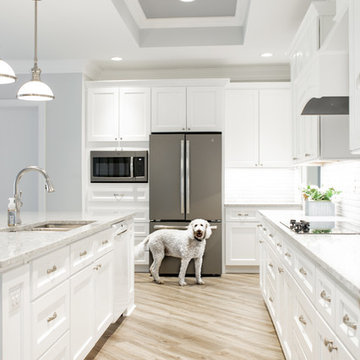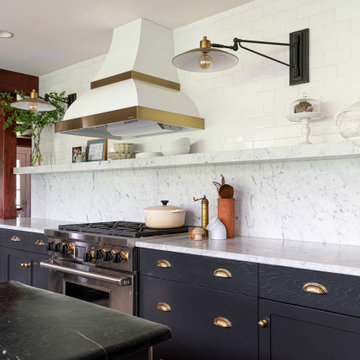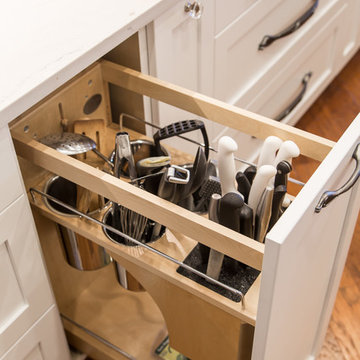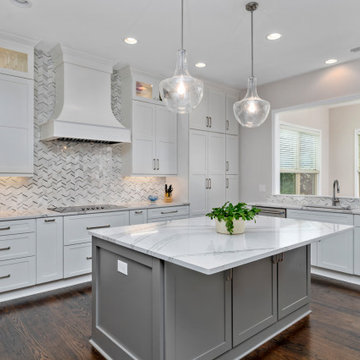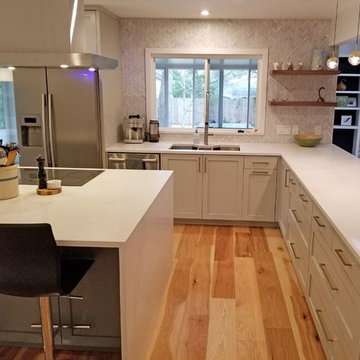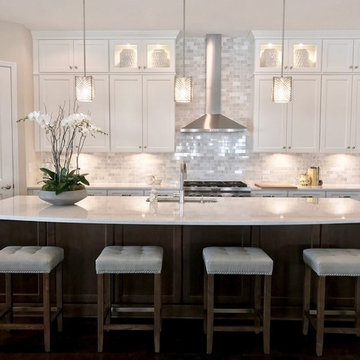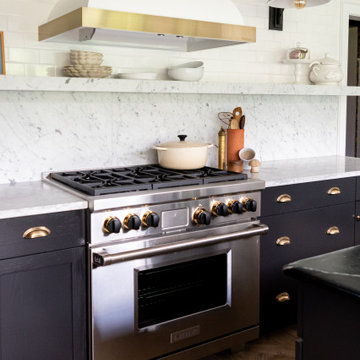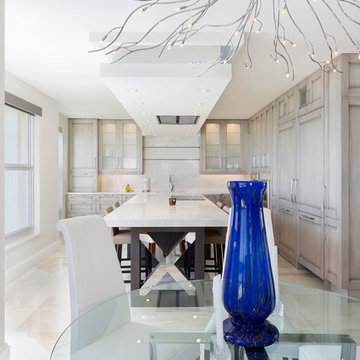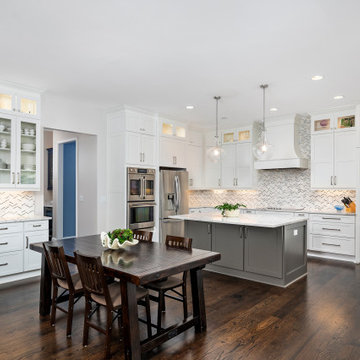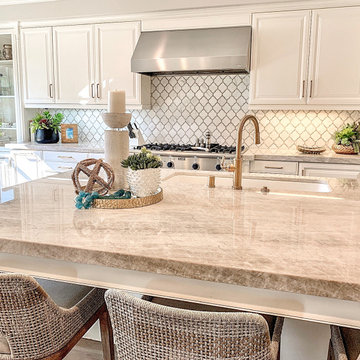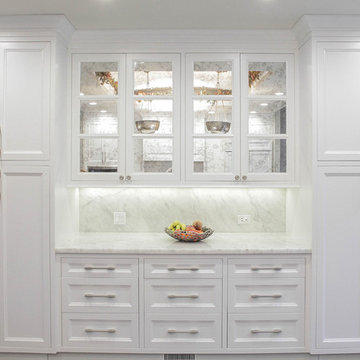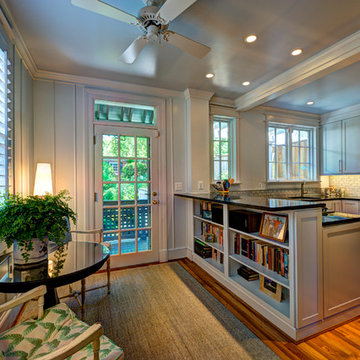Kitchen with a Triple-bowl Sink and Marble Splashback Design Ideas
Refine by:
Budget
Sort by:Popular Today
1 - 20 of 110 photos

Our kitchen and bath designer, Claire, worked with the clients to design an amazing new kitchen (dubbed Not Your Average Island). The clients’ biggest headache was that the kitchen didn’t function for their family. They were limited with their current seating arrangement, their countertops were filled with appliances, proper storage solutions were lacking and the space was just not working well for them. With the banquette for the children to comfortably do their afternoon homework, additional island seating and enhanced function throughout, our designer Claire completely transformed this space. Her expertise created a one-of-a-kind (definitely not your average) island that was designed specifically for this wonderful family and allowed her to find a home for every piece and part (and more!) the homeowners use every day and the clients love their new kitchen!
Photography: Scott Amundson Photography
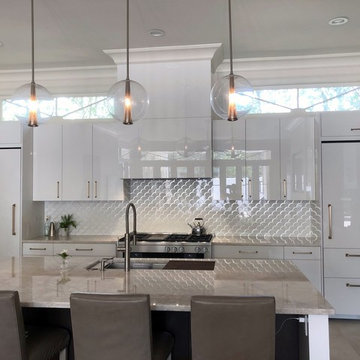
Custom white acrylic cabinetry, accented with a marble and mirror backsplash, quartzite countertop and brass hardware. The expansive island is highlighted by three globe pendants.
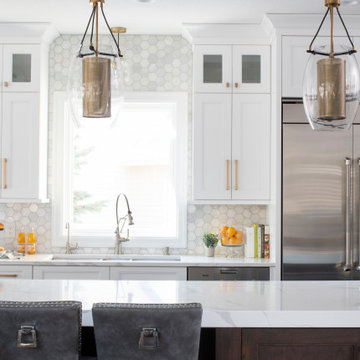
The homeowners were not afraid to mix finishes! You see this in the combination of the hardware finish, stainless appliances, faucet and pot filler, and light fixtures.
Photography: Scott Amundson Photography
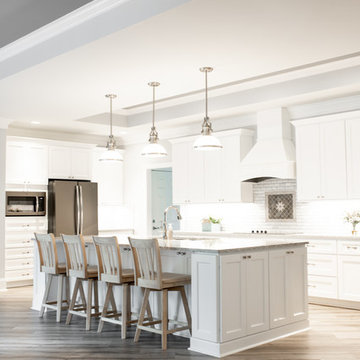
This kitchen features a 10 1/2 foot by 5 foot island with LG Viatera Everest Quartz and white maple cabinets. The homeowner easily fit a triple-bowl sink in her island to help her dishwashing. One of her favorite parts of the kitchen is the tile detail above the cooktop!
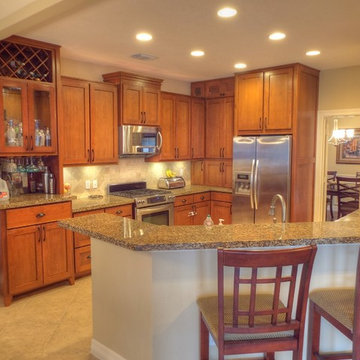
This project started when the client moved in to their new home and realized that the builder grade cabinets would not close with their plates inside., and it developed from there. We installed new custom cherry cabinets, granite countertops, appliances, can lights, and more. We removed the built-in oven and installed a beverage center, and we used 28" lower cabinets and 20" deep upper cabinets along the wall with the refrigerator to make the full size refrigerator look counter depth.
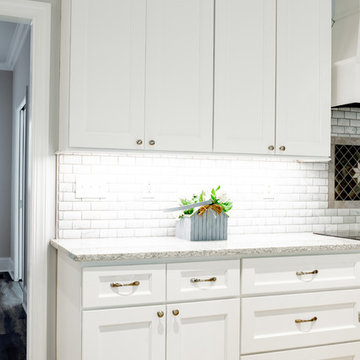
This kitchen features a 10 1/2 foot by 5 foot island with LG Viatera Everest Quartz and white maple cabinets. The homeowner easily fit a triple-bowl sink in her island to help her dishwashing. One of her favorite parts of the kitchen is the tile detail above the cooktop!
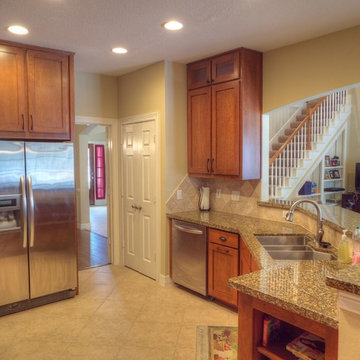
This project started when the client moved in to their new home and realized that the builder grade cabinets would not close with their plates inside., and it developed from there. We installed new custom cherry cabinets, granite countertops, appliances, can lights, and more. We removed the built-in oven and installed a beverage center, and we used 28" lower cabinets and 20" deep upper cabinets along the wall with the refrigerator to make the full size refrigerator look counter depth.
Kitchen with a Triple-bowl Sink and Marble Splashback Design Ideas
1
