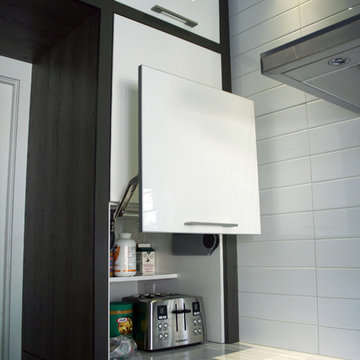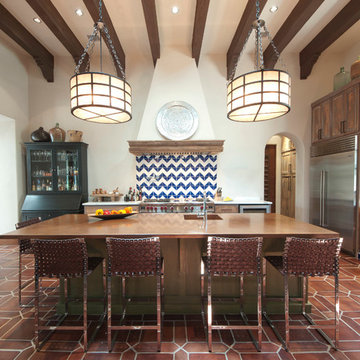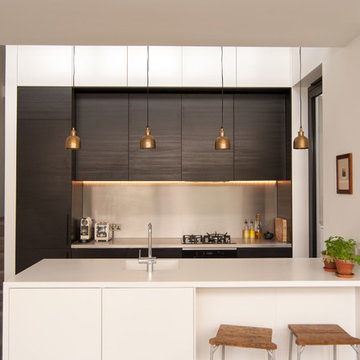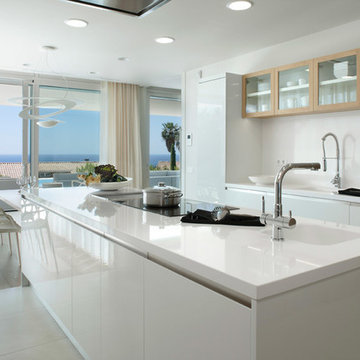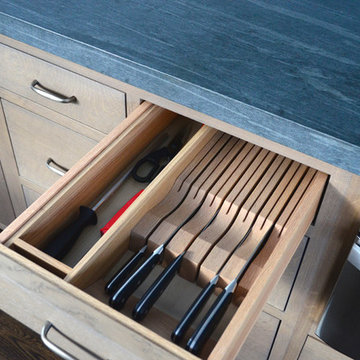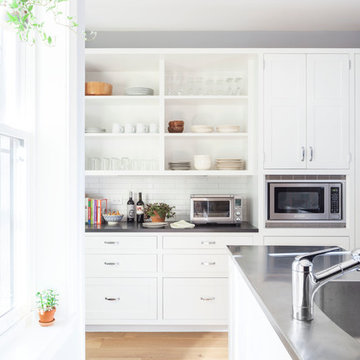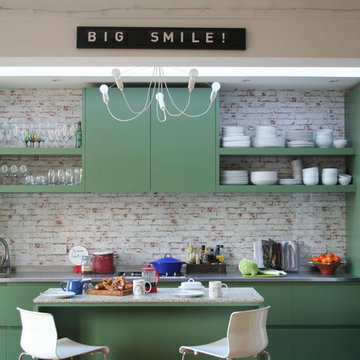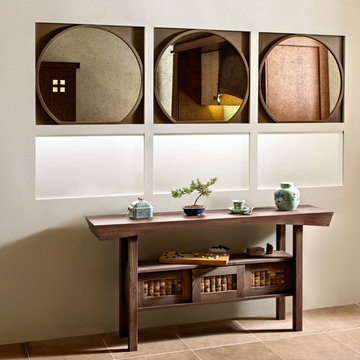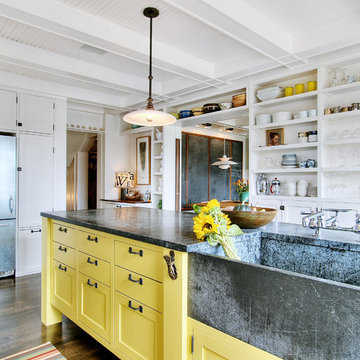Kitchen with an Integrated Sink Design Ideas
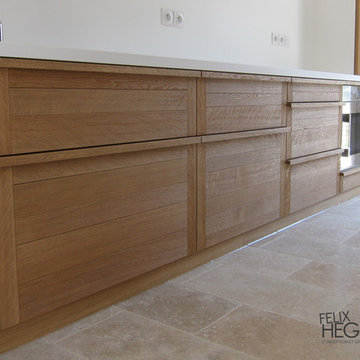
... une cuisine haut de gamme fabriquée dans notre atelier. Les façades en chêne massif sablé (pour un rendu brut et naturel) ont été entièrement fabriquées à la main.

Overview
Whole house refurbishment, space planning and daylight exercise.
The Brief
To reorganise the internal arrangement throughout the client’s new home, create a large, open plan kitchen and living space off the garden while proposing a unique relationship to the garden which is at the lower level.
Our Solution
Working with a brilliant, forward-thinking client who knows what they like is always a real pleasure.
This project enhances the original features of the house while adding a warm, simple timber cube to the rear. The timber is now silver grey in colour and ageing gracefully, the glass is neat and simple with our signature garden oriel window the main feature. The modern oriel window is a very useful tool that we often consider as it gives the client a different place to sit, relax and enjoy the new spaces and garden. If the house has a lower garden level it’s even better.
The project has a great kitchen, very much of the moment in terms of colour and materials, the client really committed to the look and aesthetic. Again we left in some structure and wrapped the kitchen around it working WITH the project constraints rather than resisting them.
Our view is, you pay a lot for your steelwork… Show it off!
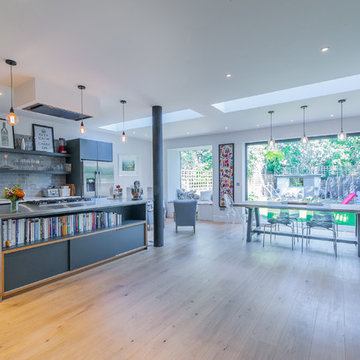
Overview
Whole house refurbishment, space planning and daylight exercise.
The Brief
To reorganise the internal arrangement throughout the client’s new home, create a large, open plan kitchen and living space off the garden while proposing a unique relationship to the garden which is at the lower level.
Our Solution
Working with a brilliant, forward-thinking client who knows what they like is always a real pleasure.
This project enhances the original features of the house while adding a warm, simple timber cube to the rear. The timber is now silver grey in colour and ageing gracefully, the glass is neat and simple with our signature garden oriel window the main feature. The modern oriel window is a very useful tool that we often consider as it gives the client a different place to sit, relax and enjoy the new spaces and garden. If the house has a lower garden level it’s even better.
The project has a great kitchen, very much of the moment in terms of colour and materials, the client really committed to the look and aesthetic. Again we left in some structure and wrapped the kitchen around it working WITH the project constraints rather than resisting them.
Our view is, you pay a lot for your steelwork… Show it off!
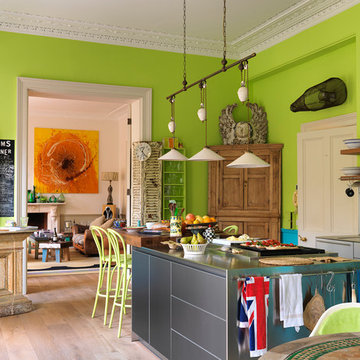
This London townhouse is packed full of colour and vitality. From the lime green kitchen to the yellow ochre lounge area and magenta games room, the colours lend each room a unique energy and vibrancy.
The bathroom is a place of calm in a riot of colours and styles. The classic bathroom products offer effortless style and stand out against the more muted colour palette. The polished Spey bath is our longest and perfect for the large family that the room serves, as is our largest basin the Kinloch and tallest 6 bar towel rail, draped with delightful splashes of colour

Durham Road is our minimal and contemporary extension and renovation of a Victorian house in East Finchley, North London.
Custom joinery hides away all the typical kitchen necessities, and an all-glass box seat will allow the owners to enjoy their garden even when the weather isn’t on their side.
Despite a relatively tight budget we successfully managed to find resources for high-quality materials and finishes, underfloor heating, a custom kitchen, Domus tiles, and the modern oriel window by one finest glassworkers in town.
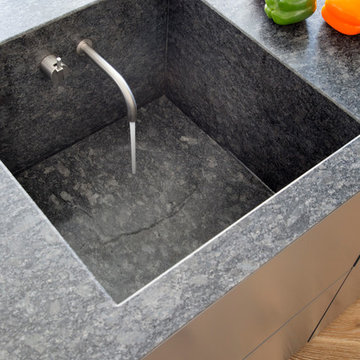
This sink was costumed made to match the island worktop. The sleek faucet completes the whole look

McLean, Virginia Modern Kitchen design by #JenniferGilmer
See more designs on www.gilmerkitchens.com
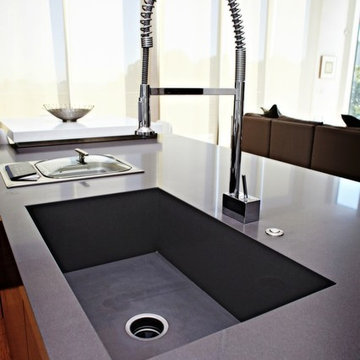
Kitchen countertop. Material: quartz Caesarstone concrete with mitered edge and integrated sink.
Kitchen with an Integrated Sink Design Ideas
4
