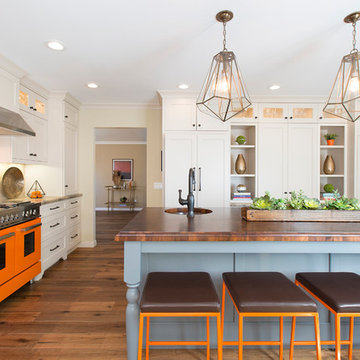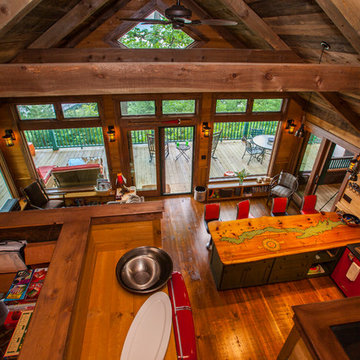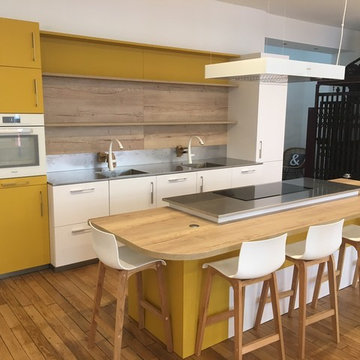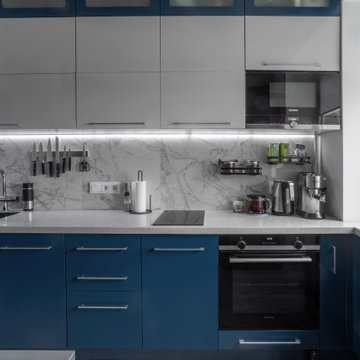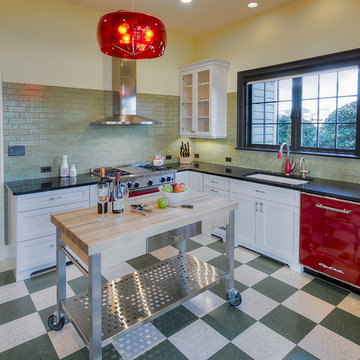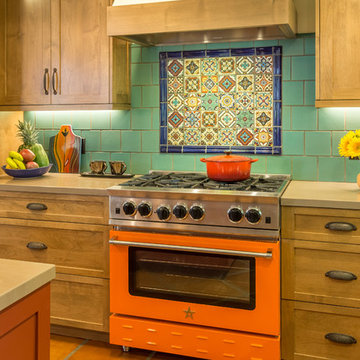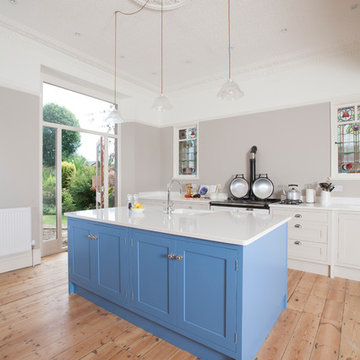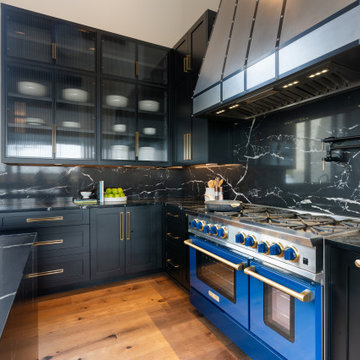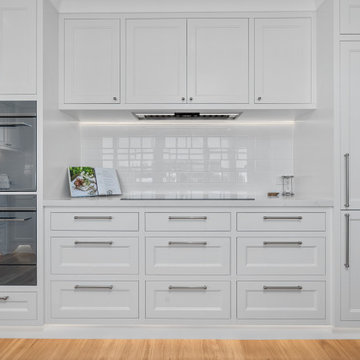Kitchen with an Undermount Sink and Coloured Appliances Design Ideas
Refine by:
Budget
Sort by:Popular Today
121 - 140 of 3,425 photos
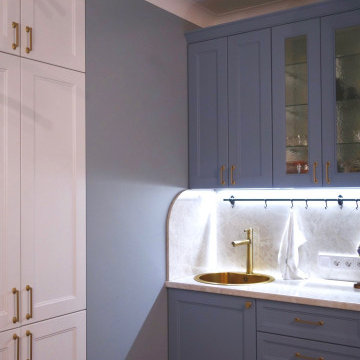
Основной задачей от заказчицы - реализовать классический интерьер в однокомнатной квартире, где должны быть зона для отдыха и сна, место для работы с рукоделием и для чтения книг, большие гардеробные и уложиться в бюджет.
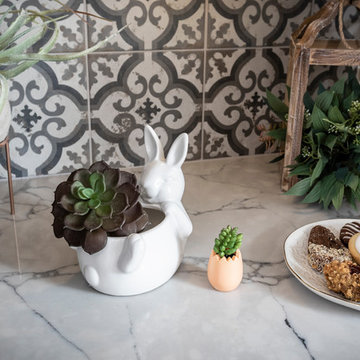
Wellborn Premier Prairie Maple Shaker Doors, Bleu Color, Amerock Satin Brass Bar Pulls, Delta Satin Brass Touch Faucet, Kraus Deep Undermount Sik, Gray Quartz Countertops, GE Profile Slate Gray Matte Finish Appliances, Brushed Gold Light Fixtures, Floor & Decor Printed Porcelain Tiles w/ Vintage Details, Floating Stained Shelves for Coffee Bar, Neptune Synergy Mixed Width Water Proof San Marcos Color Vinyl Snap Down Plank Flooring, Brushed Nickel Outlet Covers, Zline Drop in 30" Cooktop, Rev-a-Shelf Lazy Susan, Double Super Trash Pullout, & Spice Rack, this little Galley has it ALL!
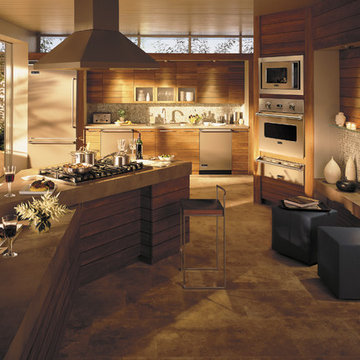
Part kitchen, part living area, this Brigade/Viking kitchen is all inviting. The long paneled wood cabinets give it a rustic feel.
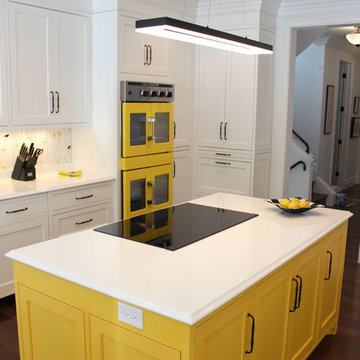
This stunning black and white kitchen with its punch of yellow was designed for a couple who love to cook and maintain a kosher kitchen. The attention to detail is incredible and evident - the storage use, amenities, the perimeter crown molding treatment, the convection double French door ovens, induction cooktop and cordless control blinds. The cabinets installed on the perimeter are Custom Wood Products Maple Vinyl, Bright White, Dull Rubbed and for the Islands custom painted to match Golden Orchards #329 Benjamin Moore accented with Chareau Collection ! Chalet knobs and pulls. Cambria Whitecliff Quartz was installed on the countertops with two Franke Fireclay Undermount sinks. Delta Brizo Venuto in Black faucets were installed. Jenn Aire 42" French door panel refrigerator, G.E. 36" Induction Cooktop and Downdraft, American Range 30" Yellow Double Ovens, Bosch dishwashers and Wolf 30" Warming drawer.

Winner of "HOME OF THE YEAR 2016" San Diego Home and Garden Lifestyles Magazine featuring this great contemporary kitchen remodel in An Irving Gill renovation near Balboa Park stays true to its historic essence.
More about the project.
This young couple has a creative back ground, one being an actor and the other being a teacher who inspires others. They now enjoy a new historical home with amazing touches of modern styling and comforts. The home was designed by renowned architect Irving Gill in 1905 and is on the historical register but it only applies to the exterior of the home. The brick pillar is an original feature from the home's turn-of-the-century stove. The window casings were built to replicate the original Douglas Fir windows as seen on Gill's original plans, and all the molding was redone in his signature flush style as well. The central feature in this kitchen is the Yellow Italian Bertazzoni Range with a single herringbone tiled back splash. The cabinetry is a light gray paired perfectly with a dark "graphite" gray island, and industrial vents at the toe kick enhance the overall look.
Builder Jon Walsh / Kim Grant Architect
Kitchen Design Bonnie Bagley Catlin
Handle free Cabinetry
Signature Designs Kitchen Bath
Cabinetry: Modern Cabinetry
Floors: Existing Fir Wood Floors
Backsplash: Porcelain Tile
Countertops: Quartz
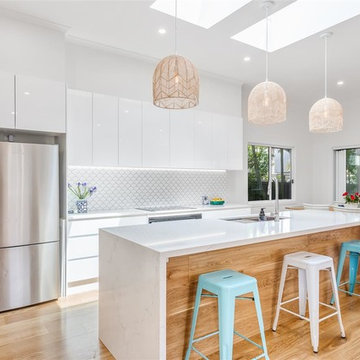
This little fibro home in Mermaid Beach has undergone a huge transformation! Smith & Sons Gold Coast Central have extended the home giving our clients a new laundry, kid’s playroom, open plan kitchen, dining and living room that seamlessly flows onto the beautiful new deck.
The new kitchen and butler’s pantry boast beautiful fish scale tiles, Velux skylights and Quantum Quartz bench tops in ‘Michelangelo’.
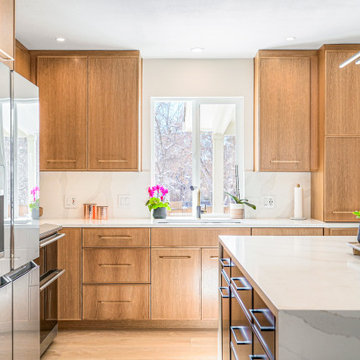
Even small kitchens can be breathtaking. This renovation in Littleton features a mid-century modern aesthetic, with rift-cut oak cabinets, waterfall edge countertops, and sleek cabinet pulls. Previously enclosed by walls, the refreshed kitchen is now open, airy, and inviting.
David Bradley - Summit door style, Pecan finish on Rift-Cut Oak / Tricorn Black paint on center island.
Design by Paul Lintault, BKC Kitchen and Bath.
RangeFinder Photography
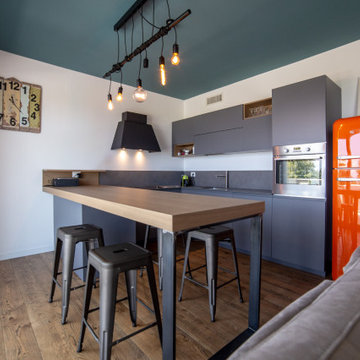
Felici di aver realizzato la cucina di Filippo: un mix equilibrato di colori decisi, dettagli in legno e complementi d'arredo dal gusto industrial!
Photo credits: Mediavisium
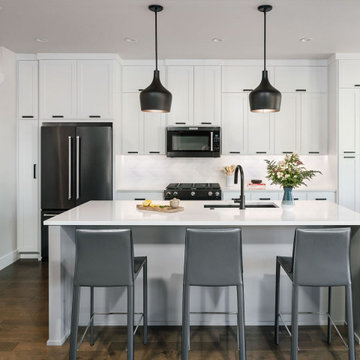
A modern take on a traditional farmhouse kitchen. White cabinets and Kitchen island contrast the appliances and hardware.
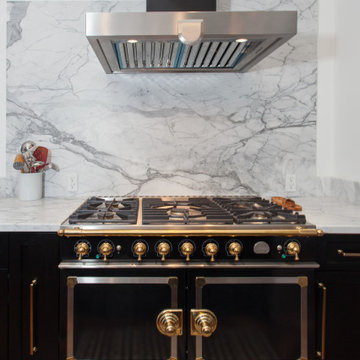
Open space floor plan kitchen overseeing the living space. Vaulted ceiling. A large amount of natural light flowing in the room. Amazing black and brass combo with chandelier type pendant lighting above the gorgeous kitchen island. Herringbone Tile pattern making the area appear more spacious.
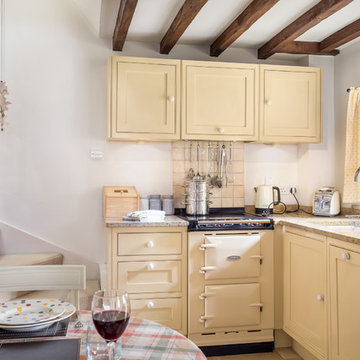
Oliver Grahame Photography - shot for Character Cottages.
This is a 1 bedroom cottage to rent in Upper Oddington that sleeps 2.
For more info see - www.character-cottages.co.uk/all-properties/cotswolds-all/rose-end-cottage
Kitchen with an Undermount Sink and Coloured Appliances Design Ideas
7
