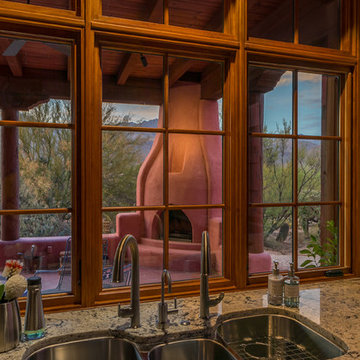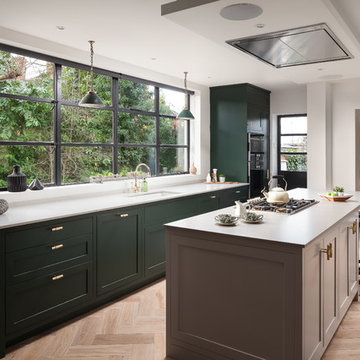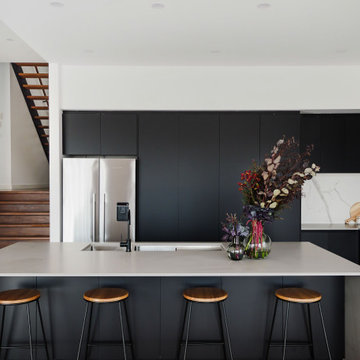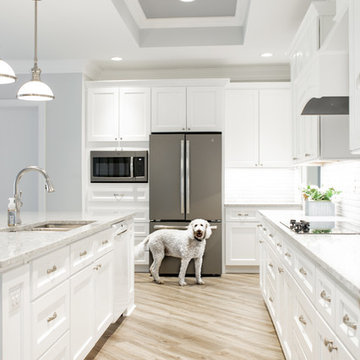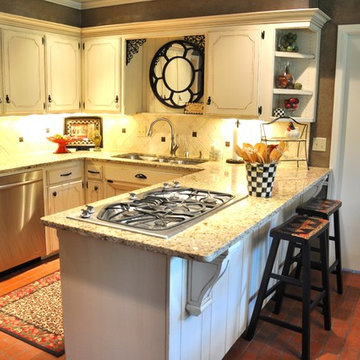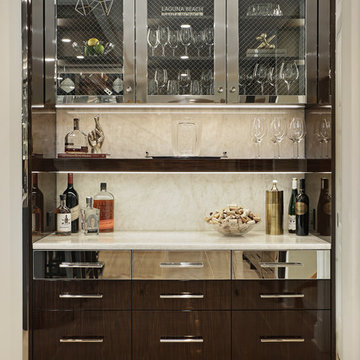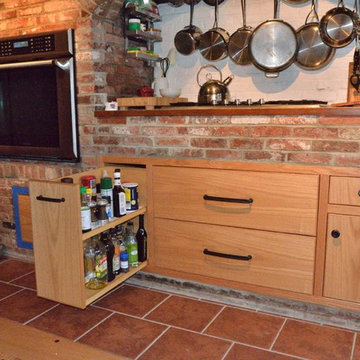Kitchen with a Triple-bowl Sink Design Ideas
Refine by:
Budget
Sort by:Popular Today
1 - 20 of 1,788 photos
Item 1 of 3

A young family moving from Brooklyn to their first house spied this classic 1920s colonial and decided to call it their new home. The elderly former owner hadn’t updated the home in decades, and a cramped, dated kitchen begged for a refresh. Designer Sarah Robertson of Studio Dearborn helped her client design a new kitchen layout, while Virginia Picciolo of Marsella Knoetgren designed the enlarged kitchen space by stealing a little room from the adjacent dining room. A palette of warm gray and nearly black cabinets mix with marble countertops and zellige clay tiles to make a welcoming, warm space that is in perfect harmony with the rest of the home.
Photos Adam Macchia. For more information, you may visit our website at www.studiodearborn.com or email us at info@studiodearborn.com.
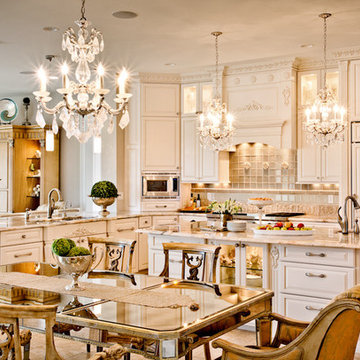
Denash Photography, Designed by Jenny Rausch. Beautifully lit kitchen with eating area. Breakfast nook. Large island. Chandelier and island lighting. Built in refrigerator and angled corner microwave. Tile backsplash.

The kitchen is the hub of this home. With custom white shaker cabinetry on the perimeter + a contrasting dark + moody island, we warmed the space by bringing in brass hardware and wood accents. Windows flank both sides of the range hood giving a clear view into the expansive backyard while the floor to ceiling cabinets maximize storage!

The Craftsman's style inspiration derived from the Gamble House. The fireplace wall was decreased in size for an open-concept spacious grand room. The custom stained cabinetry graciously flows from the kitchen, laundry room, hall, and primary bathroom. Two new hutches were added to the dining room area for extra storage. The sizeable wet island serves as an entertaining hub. We spared no unused space to accommodate the families' needs. Two-tone quartz countertops provide a transitional design. The quartz white countertops serve as a grout-free backsplash.
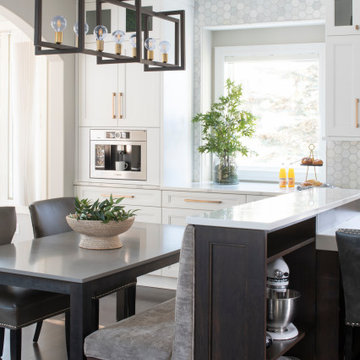
Who wouldn't want to gather around this table for dinner! This space is so multi-functional for cooking, entertaining and everyday family life.
Photography: Scott Amundson Photography
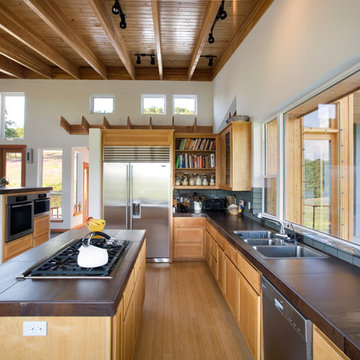
Houzz Feature - How to Configure Your Kitchen Sink:
https://www.houzz.com/magazine/how-to-configure-your-kitchen-sink-stsetivw-vs~14444958
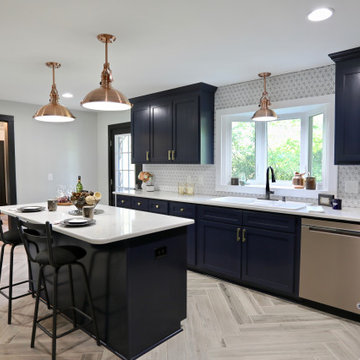
This kitchen has plenty of space for the family and for entertaining. The island has 2 sides for stools, large walk around spaces and lots of countertops for preparing meals and enjoying guests.
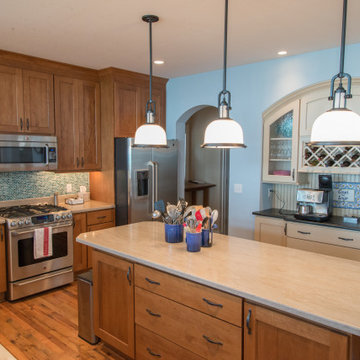
We used a unique worm hole,solid wood flooring to add character to this kitchen, which matches well with the natural colored wood cabinets.
Kitchen with a Triple-bowl Sink Design Ideas
1


