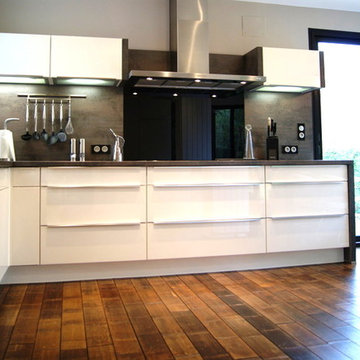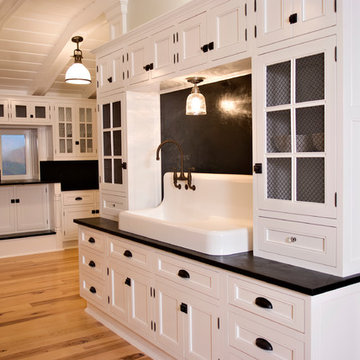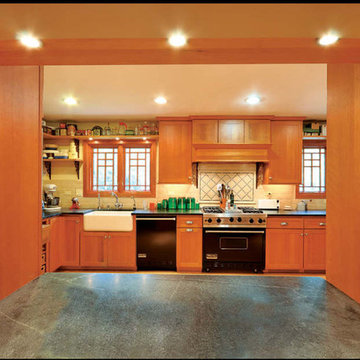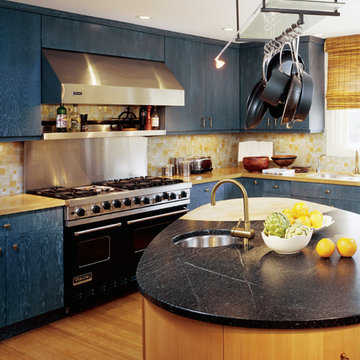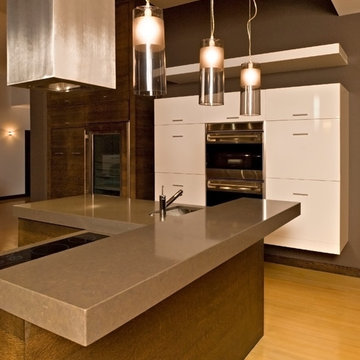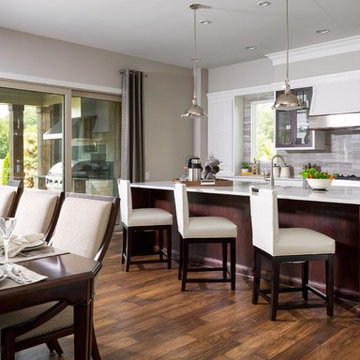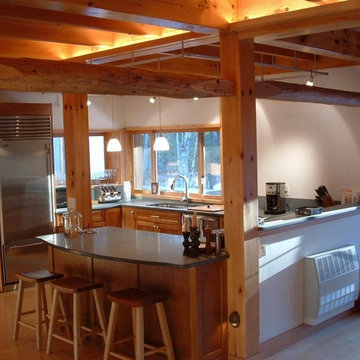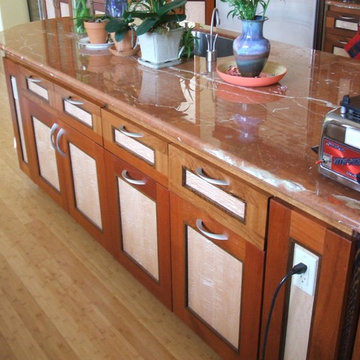Kitchen with Soapstone Benchtops and Bamboo Floors Design Ideas
Refine by:
Budget
Sort by:Popular Today
1 - 20 of 44 photos
Item 1 of 3
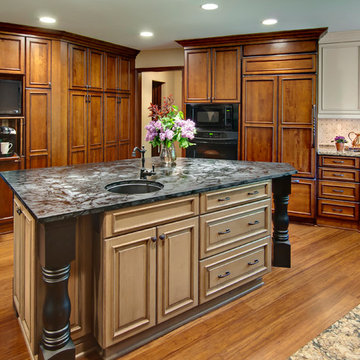
The new kitchen combines three cabinet finishes and two countertop materials. The cabinet doors below the television open to reveal a breakfast station with coffee maker and toaster.
Photography by Ehlen Creative.
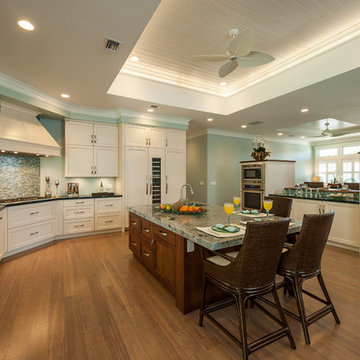
Kitchen designed for differing heights of kitchen cooks. One of the homeowners has an arm / shoulder injury making chopping food painful. The island countertop was lowered to accommodate her height and allow her to cut at a level that didn't cause pain.
Photography: Augie Salbosa
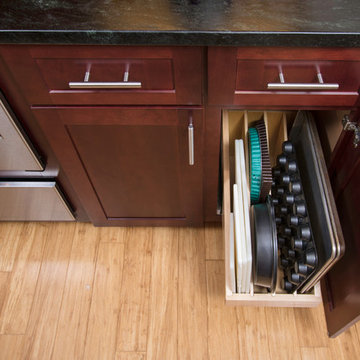
Robert G. Glasgow Photography
Architecture by Clawson Architects, Kemper Cabinets Whitman in Cherry wood stained cranberry by Clawson Cabinets 18 inch roll out tray storage
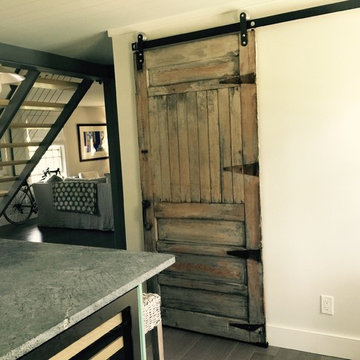
Quite a few final details went into the house after the Rhode Island Monthly shoot. In the background, you can see the cable-railings on the open steel stairs. This contemporary detail somehow goes exceptionally well with the client's re-hab find of the antique sliding door. -- Justin Zeller RI
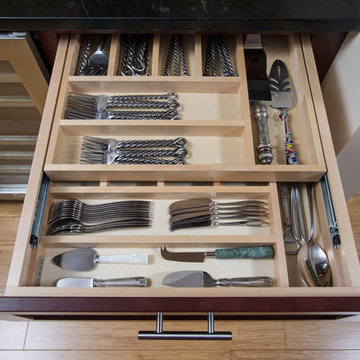
Robert G. Glasgow Photography
Architecture by Clawson Architects,
Kemper Cabinets Whitman in Cherry wood stained cranberry by Clawson Cabinets
two tier cutlery divider.
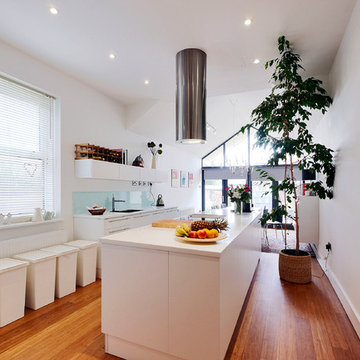
An open plan kitchen-dining area with glazed gable end wall - created by the ground floor pitched roof extension.
The space opens to the raised external decking area.
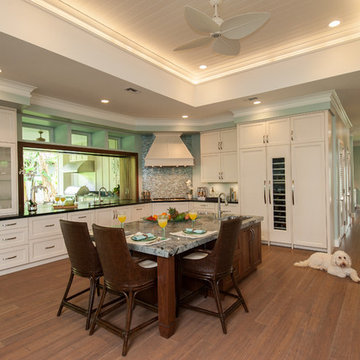
Kitchen designed for differing heights of kitchen cooks. One of the homeowners has an arm / shoulder injury making chopping food painful. The island countertop was lowered to accommodate her height and allow her to cut at a level that didn't cause pain.
Photography: Augie Salbosa
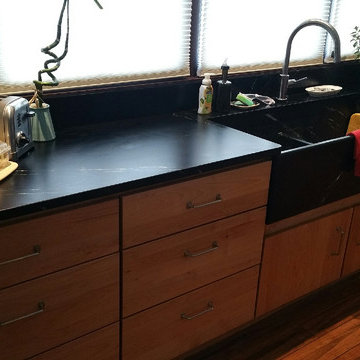
Kitchen sink wall of the kitchen.
Kitchen sink is 4-feet long and is divided 1/3 and 2/3s with a low saddle. We originally designed the kitchen for a 3' long sink, but the cabinet shop ordered the wrong base (4' instead of 3'). Luckily the sink was fabricated onsite and they were happy to bump it up to 4 feet. If ever there was a sexy sink, this is it.
Counter tops and sink are fabricated from soapstone (Warmstone, Livingston, MT).
Dishwasher is Bosch (they are quiet, just like they claim... HOWEVER, its b/c they don't have the little noisy food grinder in the bottom, so you have to rinse your dishes completely or the drain gets clogged up really fast).
Cabinet fronts are solid Alder (Crazy Mountain Cabinetry, Livingston, MT). Drawer pulls are from Signature Hardware.
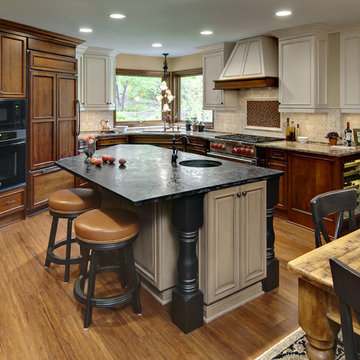
The new kitchen includes a larger, more functional sit-up island with a prep sink and textured soapstone countertop. The island cabinets are distressed knotty alder in black-glazed cream with black turned posts. Photography by Ehlen Creative.
Kitchen with Soapstone Benchtops and Bamboo Floors Design Ideas
1

