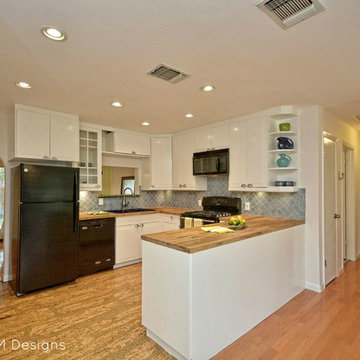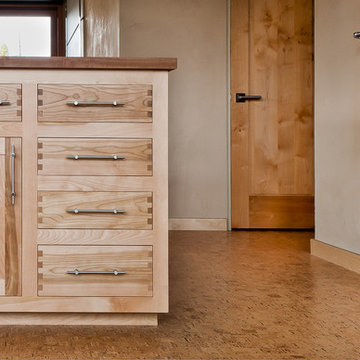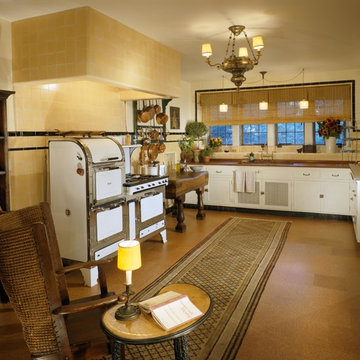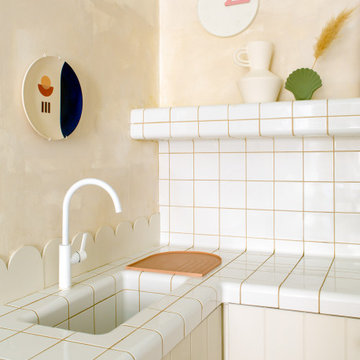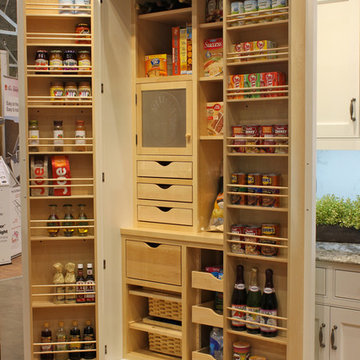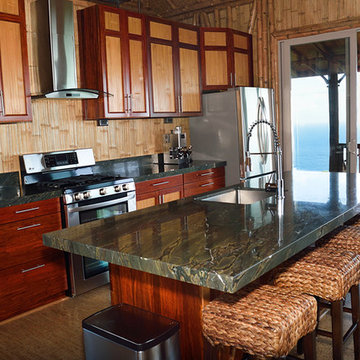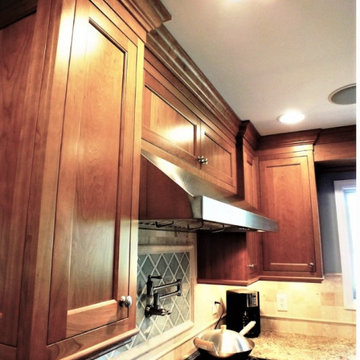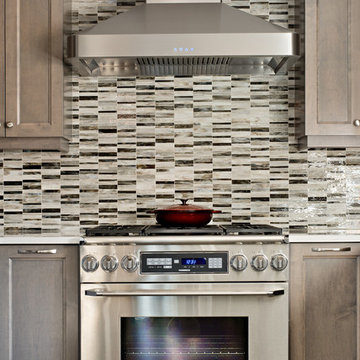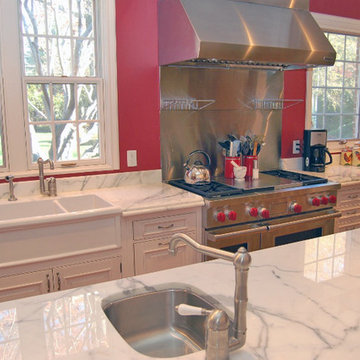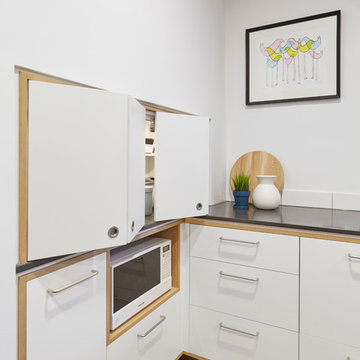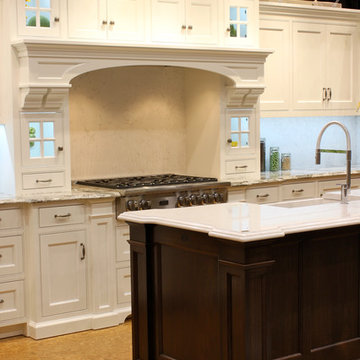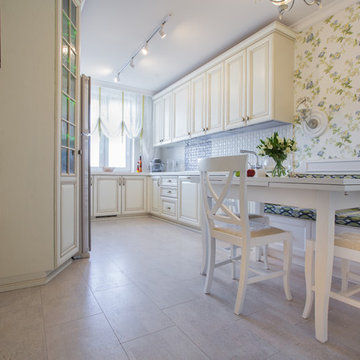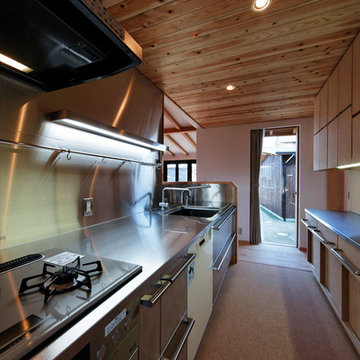Kitchen with Beaded Inset Cabinets and Cork Floors Design Ideas
Refine by:
Budget
Sort by:Popular Today
1 - 20 of 113 photos
Item 1 of 3
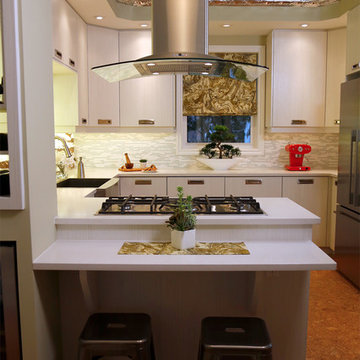
We created a regal kitchen space with plenty of cabinet space, state-of-the-art appliances, a stunning glass range hood, lots of spaces to store wine…and did we mention the LED lit, glowing onyx backsplash? Oh yeah, there’s that too! Designed and built by Paul Lafrance Design.
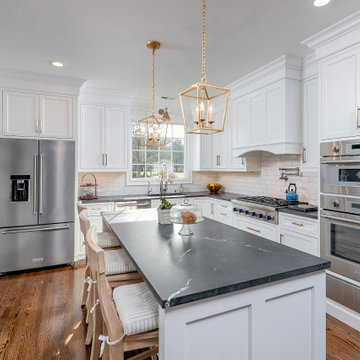
The client originally had a partial wall that separated the Main Kitchen from the Eating Area. The wall was removed to unify both areas, creating an open space ideal for entertaining. A pass-thru wall was also eliminated to make room for a stately wood paneled hood and additional wall cabinet storage. Pipes in a soffit could not entirely be removed, so the crown moulding assembly was designed to hide the pipes and seamlessly bring the cabinets with crown to the ceiling. A pantry closet was turned in to a Beverage Center Niche with retractable counter wall cabinet doors that can be left open for easy access to glassware and mugs. Contrasting floating wood stained shelving was added to one wall for visual interest.
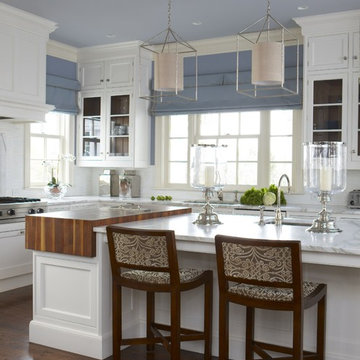
Interior Design by Cindy Rinfret, principal designer of Rinfret, Ltd. Interior Design & Decoration www.rinfretltd.com
Photos by Michael Partenio and styling by Stacy Kunstel
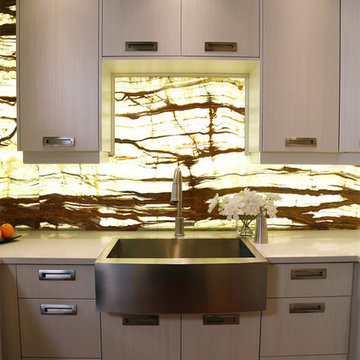
We created a regal kitchen space with plenty of cabinet space, state-of-the-art appliances, a stunning glass range hood, lots of spaces to store wine…and did we mention the LED lit, glowing onyx backsplash? Oh yeah, there’s that too! Designed and built by Paul Lafrance Design.
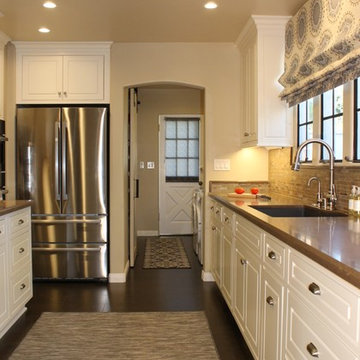
The original arched doorways to the laundry and breakfast room were updated with a softer curve arch. The warm tones of the walls and ceiling contrast with the stainless steel appliances and the white cabinets and unify the 3 spaces.
JRY & Co.
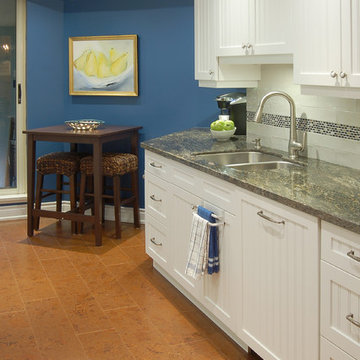
We gutted the condo's dated melamine kitchen and gave it a cozy cottage feel, with white beadboard cabinet fronts and bright blue accents. A dropped fluorescent ceiling was removes and replaced with LED recessed lighting that require a mere 3 " to install. Cork flooring in a saddle brown is easy on the knees and adds warm subtle texture. An interesting metallic granite countertop is complemented by a mother-of -pearl mosaic inlay in the backsplash. Subway tiles used for the rest of the backsplash are a hand-made version, with uneven edges adding still more texture.
Our revamped layout took over a good portion of the breakfast nook, but a small bistro table and stools serves the clients well. The bright blue accent wall sets off the dark wood furniture and the clients' contemporary painting.
Kitchen with Beaded Inset Cabinets and Cork Floors Design Ideas
1

