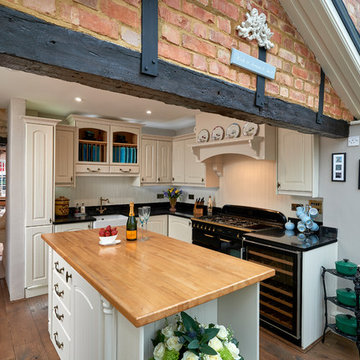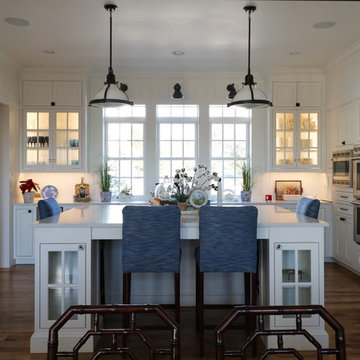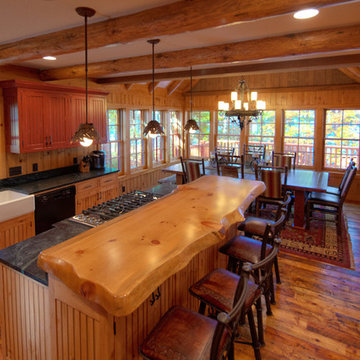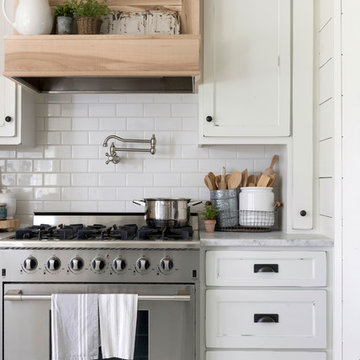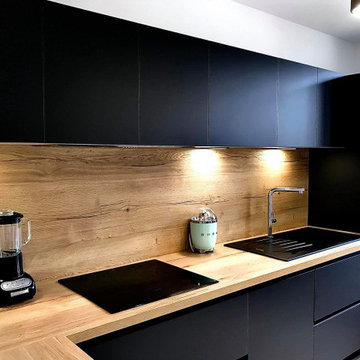Kitchen with Beaded Inset Cabinets and Timber Splashback Design Ideas
Refine by:
Budget
Sort by:Popular Today
1 - 20 of 1,449 photos
Item 1 of 3

Spacious Kitchen open to Family Room. Large Island seating for 5-6 people. Lots of light and minimal wall cabinets.
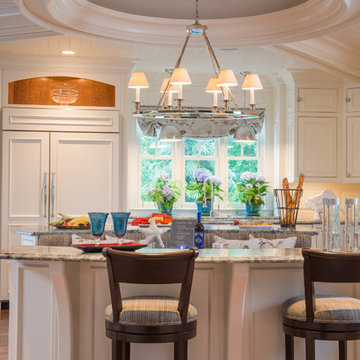
This lovely home features an open concept space with the kitchen at its heart. Built in the late 1990's the prior kitchen was cherry, but dark, and the new family needed a fresh update.
The back of the raised counter shown here is supported by custom corbels with room for four stools.The center section features and oval wood-topped table with banquette bench seating on two sides. Six can sit on the benches, chairs at the end add two more places... There is plenty of room for the family of five... even with the children's friends or team-mates dropping by; room for 12 if you are keeping count.
The show-stopping coffered ceiling was custom designed and features a highlighted central area in a circular design. It's painted in the center section but the outside portions have beaded boards, recessed can lighting and dramatic crown molding.
The prior cherry kitchen with Corian counters and appliances was re-invented as a entertainment/auxiliary kitchen in the lower level of the house.
This great space was a collaboration between many talented folks including but not limited to the team at Delicious Kitchens & Interiors, LLC, L. Newman and Associates/Paul Mansback, Inc with Leslie Rifkin and Emily Shakra, along with contributions from the homeowners and Belisle Granite.
John C. Hession Photographer

Der maßangefertige Mittelblock mit Sockelbelechtung ist Rückseitig als Küche ausgeführt. Der Patient darf sich hier mit Kaffe und Tee, Wasser etc selbst bedienen.
Links erstreckt sich dann die Wartelounge
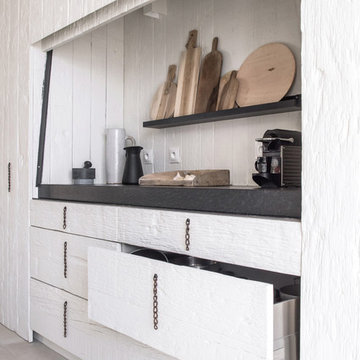
création d'une cuisine en collaboration avec Amélie Vigneron , dans un bel espace entrée avec une vue mer . Le choix de faire disparaître le bois sous la peinture blanche est pour garder l'importance de ce bord de mer . la partie haute permet d'intégrer les climatisations de la maison , enceintes de musique et système de porte relevante .

Ces carreaux apportent une certaine touche de convivialité à la cuisine. Vous n'aurez plus du mal à aligner vos meubles.

Au cœur du centre reconstruit classé UNESCO, c’est dans cet appartement « PERRET » que cette magnifique cuisine s’intègre à la perfection !
✔️ portes noires mat anti traces
✔️ouvertures par gorges
✔️plan de travail en granit noir
✔️crédences bois
✔️ensemble de sanitaires #BRADANO coloris cuivré
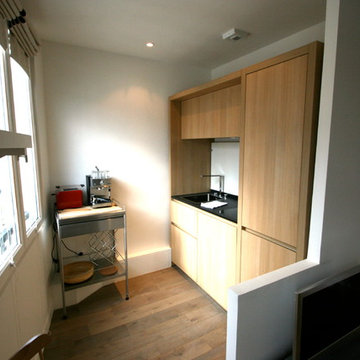
La cuisine est ouverte sur le séjour. C'est un ensemble en bois, linéaire et compact, avec un plan de travail en granite. Elle est équipée de plaques de cuisson à induction ainsi que d'un évier encastré. Les placards offrent une multitude de rangements. Ils dissimulent également l'électroménager et une poubelle à tri sélectif. Un frigidaire, un lave-vaisselle et un micro-ondes sont à disposition. Pour compléter l'ensemble, un billot avec tiroir a été installé à coté de la fenêtre. Il offre un plan de travail supplémentaire ainsi qu'un espace non négligeable pour ranger le petit électroménager et les accessoires de cuisine du quotidien.
Crédits de la photo : Mojo Home
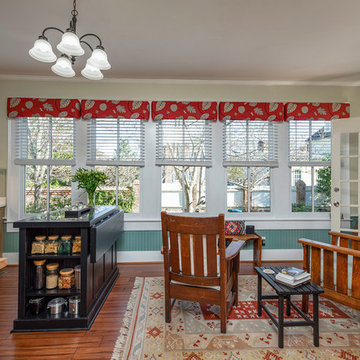
Shiloh flush inset cabinets with bead board back splash and a combination of quartz and butcher block countertop and new windows out toward the owner's heritage garden.
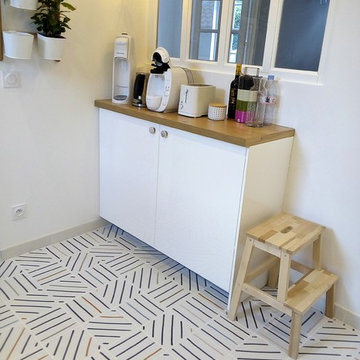
Les carreaux à motif géométrique donnent vie à la cuisine. Leur couleur met en valeur les meubles et les équipements quelle que soit leur taille.
Kitchen with Beaded Inset Cabinets and Timber Splashback Design Ideas
1





