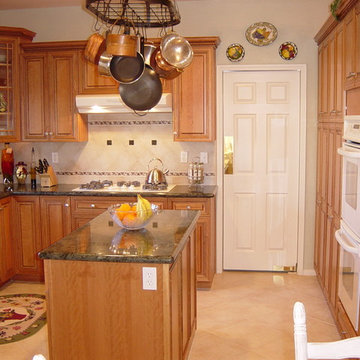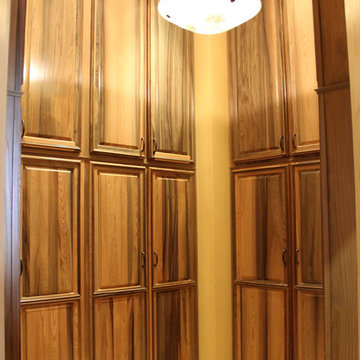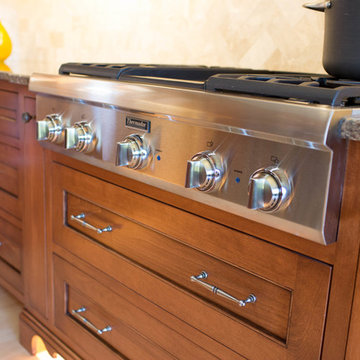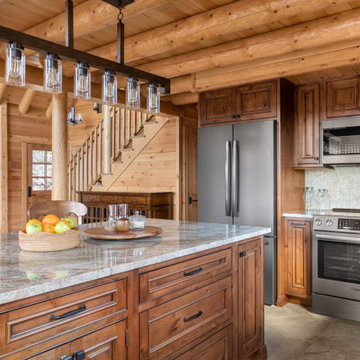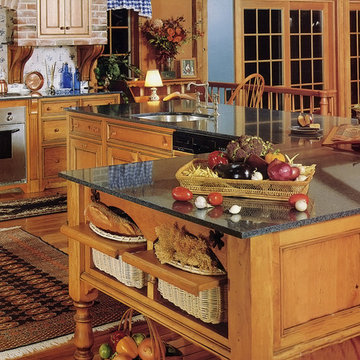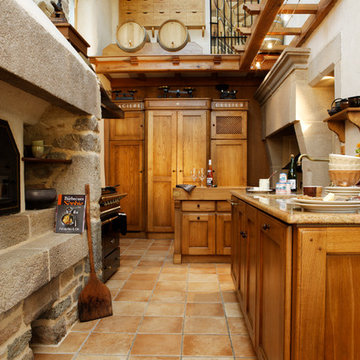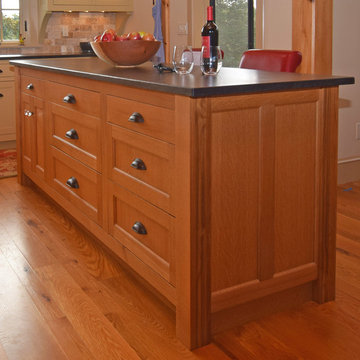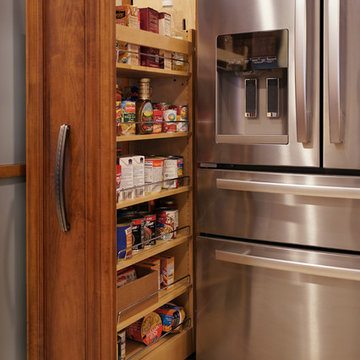Kitchen with Beaded Inset Cabinets Design Ideas
Refine by:
Budget
Sort by:Popular Today
101 - 120 of 1,116 photos
Item 1 of 3
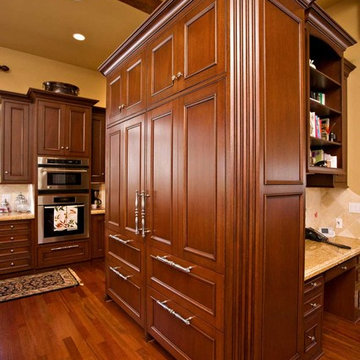
5000 square foot luxury custom home with pool house and basement in Saratoga, CA (San Francisco Bay Area). The interiors are more traditional with mahogany furniture-style custom cabinetry, dark hardwood floors, radiant heat (hydronic heating), and generous crown moulding and baseboard.
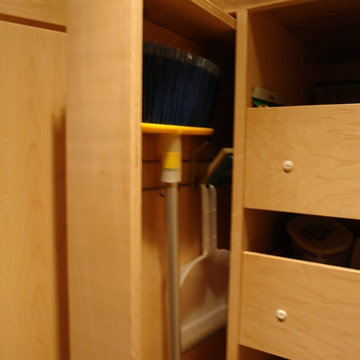
Custom storage cabinet with Broom/Mop Pullout in the Pantry Area of this Small Kitchen is a life Saver! by Mathis Custom Remodeling. Custom kitchen cabinets for less! http://bathandkitchenrenovations.com/kitchen-renovations
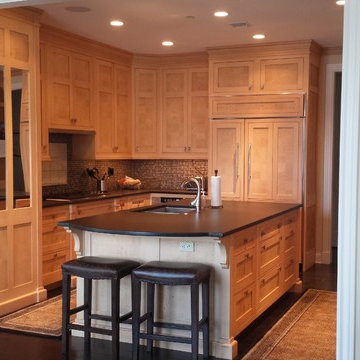
http://nationalkitchenandbath.com This transitional condo was designed to make the most out of every space with beautiful details and maximum storage.
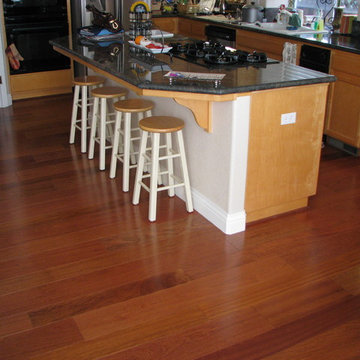
Indusparquet Brazilian Cherry 1/2" x 5" hardwood flooring installed by Precision Flooring. Contact us today to schedule a FREE estimate. http://www.prefloors.com
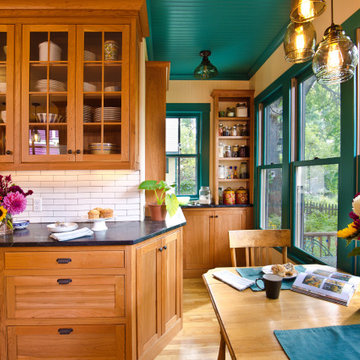
Eat in kitchen with pantry area. Traditional inset cherry cabinets and oak flooring. Converted 3 season porch with colorful teal accents.
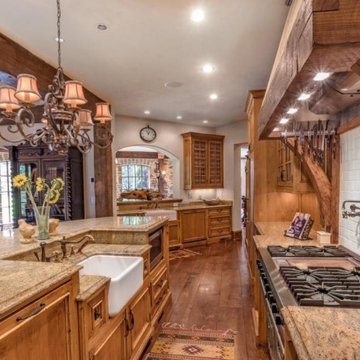
Large kitchen with lift up panels to access the pantry from behind. Knotty alder custom cabinets with farm sink and glass panels on upper cabinets with shirred fabric. Real hand hewn beams.
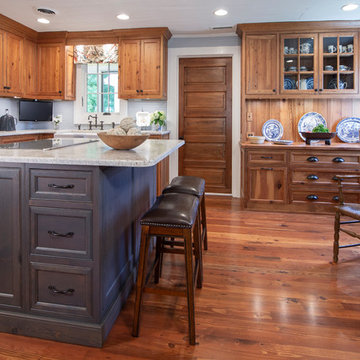
The kitchen of this historic farmhouse includes the original beadboards and some of the original cabinets to the home. The new cabinets are made from 100+ year-old heart pine. The blue/gray island ties in with the blue accents and is a good contrast to the stained cabinets.
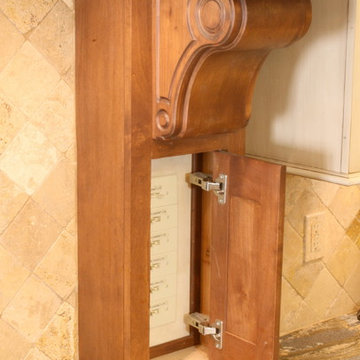
The owner has a distinct desire for something different and unusual which is reflected in both the overall design and the exotic granite that was picked for the countertops. The movement in the granite was carefully selected so that it gave the appearance that the individual islands flowed from one to another. The colors of the inset backsplash were carefully selected to coordinate with the colors found in the countertops. All lighting controls are hidden either in the bottom of the cabinets or in the mantle corbels which conveniently swing open for their use.
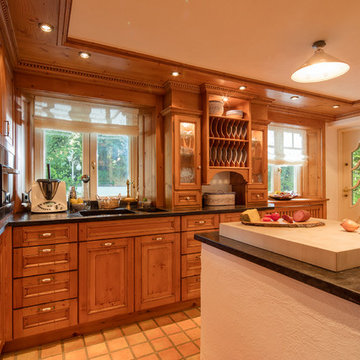
Exklusive Landhausküche aus Naturholz im klassischen Landhausstil. Planung und Realisierung nach Kundenwunsch.
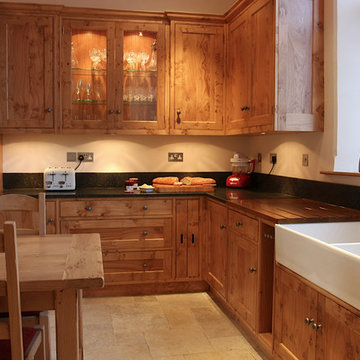
A traditional country kitchen with original features including a double butler sink, brick fireplace and a striking red Aga range oven.
The owners of this period property wanted a kitchen to match and chose our Shaker design in pippy oak with textured black satino granite and pewter handles.
The knotty oak wood gives the kitchen a truly handcrafted feel and is the perfect choice for this renovated farmhouse.
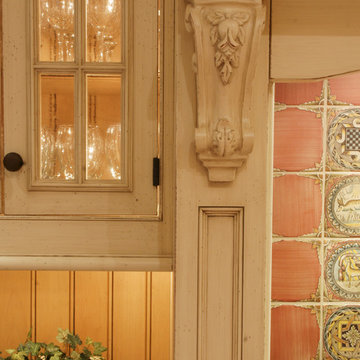
Bucks County farmhouse features raised panel, beaded inset cabinetry with a paint and glaze finish. Wolf rangetop compliments the stylish hearth which features pullout spices left and right. Dinnerware display right of the Sub-Zero is both attractive and functional. Peninsula offers seating for two and features an undermount cast iron second sink. Photo by Jerry Hankins
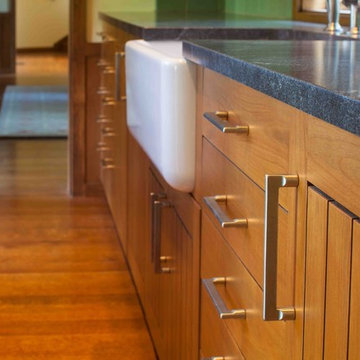
This 7-bed 5-bath Wyoming ski home follows strict subdivision-mandated style, but distinguishes itself through a refined approach to detailing. The result is a clean-lined version of the archetypal rustic mountain home, with a connection to the European ski chalet as well as to traditional American lodge and mountain architecture. Architecture & interior design by Michael Howells. Architecture & interior design by Michael Howells.
Photos by David Agnello, copyright 2012. www.davidagnello.com
Kitchen with Beaded Inset Cabinets Design Ideas
6
