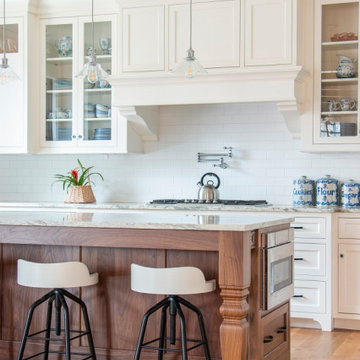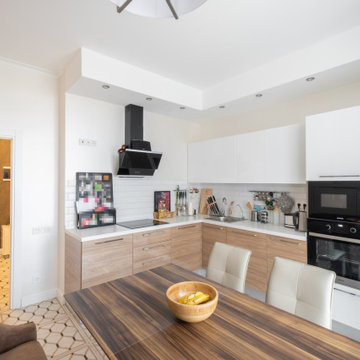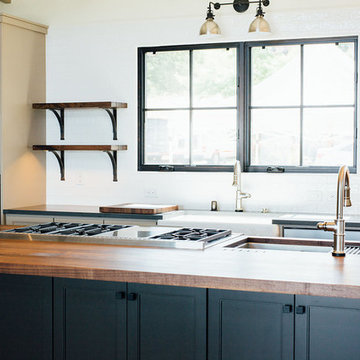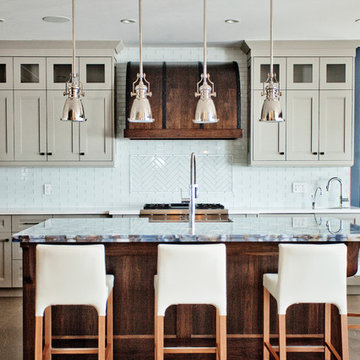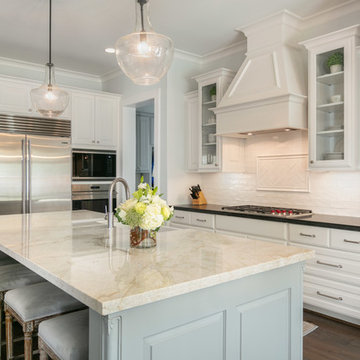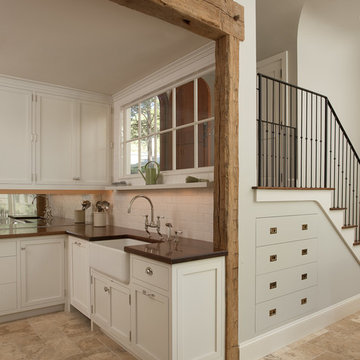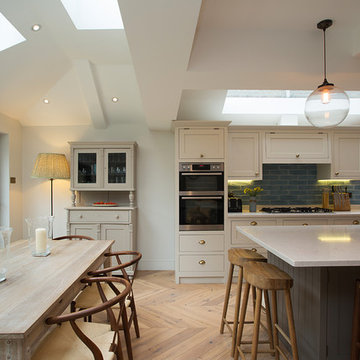Kitchen with Beige Cabinets and Subway Tile Splashback Design Ideas
Refine by:
Budget
Sort by:Popular Today
1 - 20 of 3,336 photos

This beautiful and inviting retreat compliments the adjacent rooms creating a total home environment for entertaining, relaxing and recharging. Soft off white painted cabinets are topped with Taj Mahal quartzite counter tops and finished with matte off white subway tiles. A custom marble insert was placed under the hood for a pop of color for the cook. Strong geometric patterns of the doors and drawers create a soothing and rhythmic pattern for the eye. Balance and harmony are achieved with symmetric design details and patterns. Soft brass accented pendants light up the peninsula and seating area. The open shelf section provides a colorful display of the client's beautiful collection of decorative glass and ceramics.
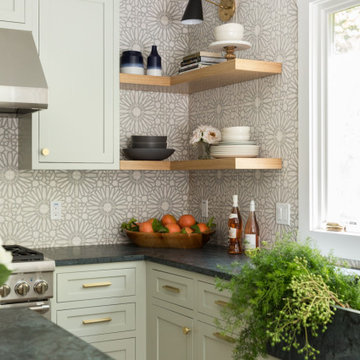
This classic Tudor home in Oakland was given a modern makeover with an interplay of soft and vibrant color, bold patterns, and sleek furniture. The classic woodwork and built-ins of the original house were maintained to add a gorgeous contrast to the modern decor.
Designed by Oakland interior design studio Joy Street Design. Serving Alameda, Berkeley, Orinda, Walnut Creek, Piedmont, and San Francisco.
For more about Joy Street Design, click here: https://www.joystreetdesign.com/
To learn more about this project, click here:
https://www.joystreetdesign.com/portfolio/oakland-tudor-home-renovation
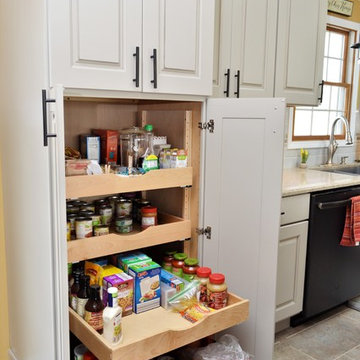
*Wall Cabinets*
Cabinet Brand: Haas Signature Collection
Wood Species: Maple
Cabinet Finish: Urban Dream
Door Style: Dover
*Island*
Cabinet Brand: Haas Signature Collection
Wood Species: Hickory
Cabinet Finish: Barnwood
Door Style: Dover
Counter tops: Viatera Quartz, Bevel edge, Silver Lake color

Concrete counter tops, white subway tile backsplash, latte colored cabinets with black hardware. Farmhouse sink with black faucet.

В своей работе при организации дизайна интерьера маленькой квартиры существенным акцентом является создание функционального пространства для каждого члена семьи. На кухне используем каждый сантиметр. Так,угловой диван трансформер идеален для ограниченного пространства.Диван легко превращается в спальное место для гостей,которых нужно размещать на ночь.
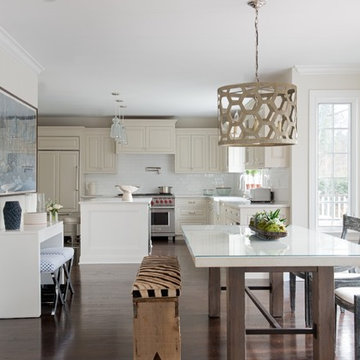
Complete kitchen renovation, new cabinets, kitchen island, marble countertops, and wood flooring as well as furniture which includes a custom concrete table and lighting fixture. Photo Credit: Jane Beiles

The Olney Manor is a historic property sitting on a beautiful 7 acre estate and surely provided some interesting design challenges while our design team worked with the Brown family on their home from the 1930's. To unify 400 square feet of kitchen and morning room seating space the team re-configured a structural opening and fireplace to create a beautiful stone wall with floating gas insert as the feature wall for the kitchen. Tasteful two tone painted cabinets with a cherry island and breakfast table created a great traditional and French country style melding that mirrored the classic elegance of the home. A historic property brings many challenges to planning, designing, and building, but our team delivered the Brown's dream kitchen, adding value and beauty to this already famous estate.
http://www.lepaverphotography.com/

Small kitchen big on storage and luxury finishes.
When you’re limited on increasing a small kitchen’s footprint, it’s time to get creative. By lightening the space with bright, neutral colors and removing upper cabinetry — replacing them with open shelves — we created an open, bistro-inspired kitchen packed with prep space.
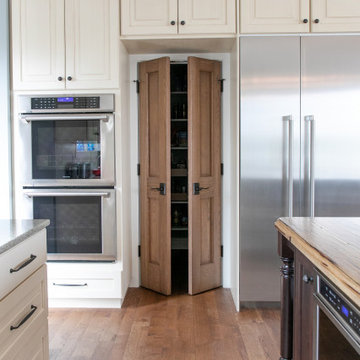
www.GenevaCabinet.com -
This kitchen designed by Joyce A. Zuelke features Plato Woodwork, Inc. cabinetry with the Coventry raised panel full overlay door. The perimeter has a painted finish in Sunlight with a heavy brushed brown glaze. The generous island is done in Country Walnut and shows off a beautiful Grothouse wood countertop.
#PlatoWoodwork Cabinetry
Bella Tile and Stone - Lake Geneva Backsplash,
S. Photography/ Shanna Wolf Photography
Lowell Custom Homes Builder
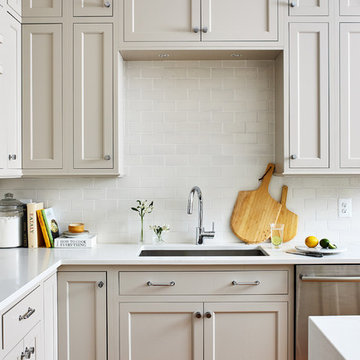
Project Developer Samantha Klickna
https://www.houzz.com/pro/samanthaklickna/samantha-klickna-case-design-remodeling-inc
Designer Elena Eskandari
https://www.houzz.com/pro/eeskandari/elena-eskandari-case-design-remodeling-inc?lt=hl
Photography: Stacy Zarin Goldberg 2018
Kitchen with Beige Cabinets and Subway Tile Splashback Design Ideas
1

