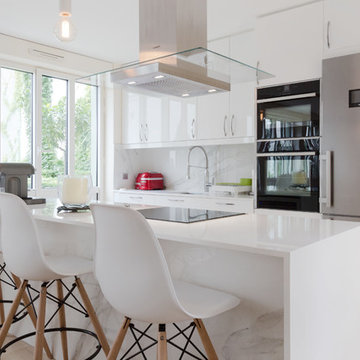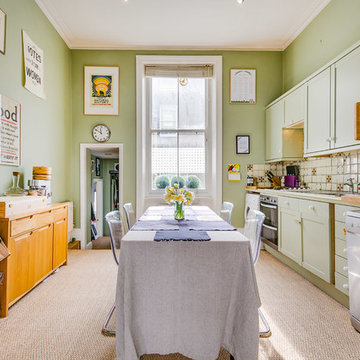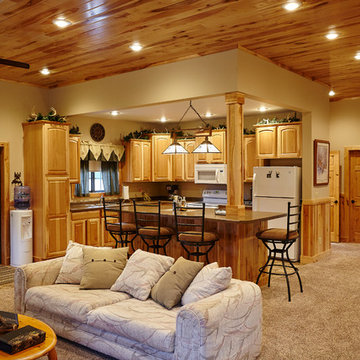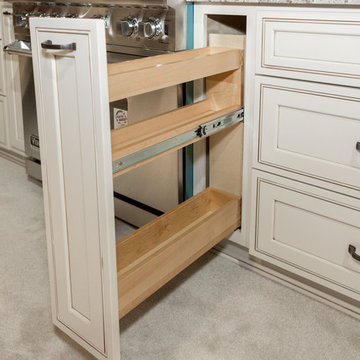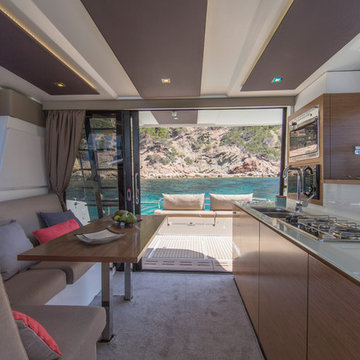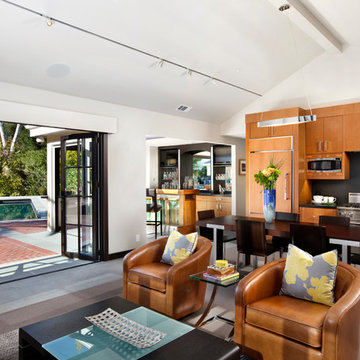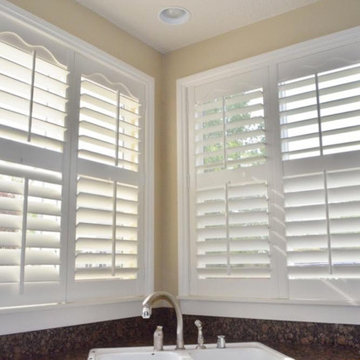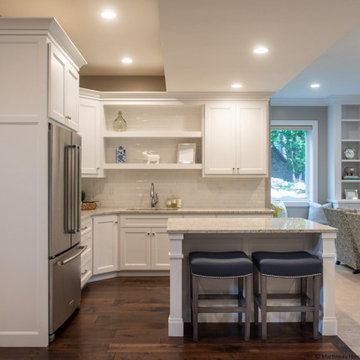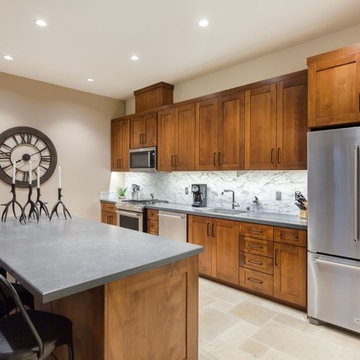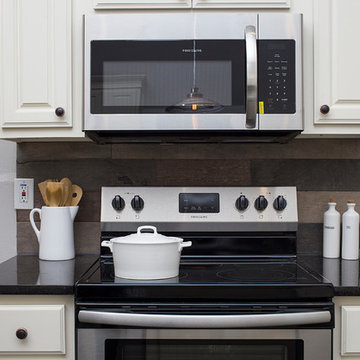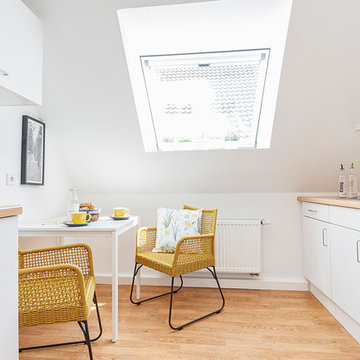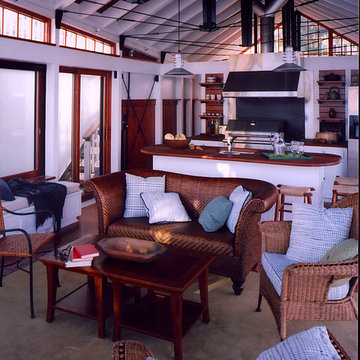Kitchen with Carpet and Beige Floor Design Ideas
Refine by:
Budget
Sort by:Popular Today
1 - 20 of 58 photos
Item 1 of 3
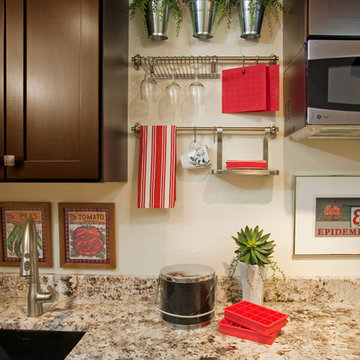
Functional Wall Decor
This system of rods, hooks, shelves and glass racks can be arranged in a multitude of configurations. This small amount of space can stock mugs, wine glasses, towels, pot holders, soap and potted plants!
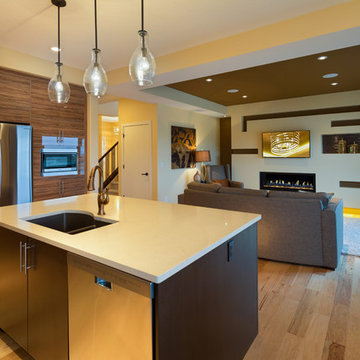
The great room features a custom build-out with niches and a modern 60" linear fireplace.
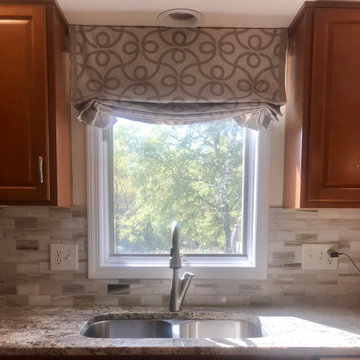
And still not complete but oh how lovely these custom draperies and Roman shades are. Sigh and torture waiting for the next round, coffee and end table's, plus lamps, decor.
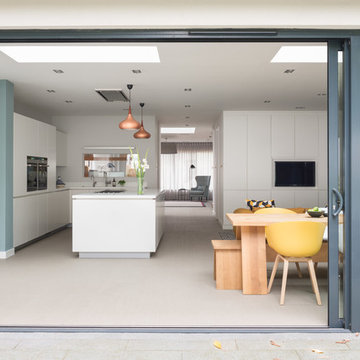
This 4 bedroom modernist house has the benefit of an impressive front to back view, taking in a thoughtfully landscaped garden. This was key inspiration for the interior design, composing a playful yet functional palette of colour and furnishing, that afforded a young family an elegant and durable living space. The furniture was carefully curated for lean and modern lineage, using soaped oak coupled with black pigment as highlights throughout the palette.
http://www.zacandzac.co.uk
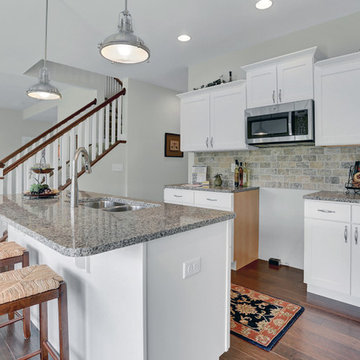
This spacious 2-story home with welcoming front porch includes a 3-car Garage with a mudroom entry complete with built-in lockers. Upon entering the home, the Foyer is flanked by the Living Room to the right and, to the left, a formal Dining Room with tray ceiling and craftsman style wainscoting and chair rail. The dramatic 2-story Foyer opens to Great Room with cozy gas fireplace featuring floor to ceiling stone surround. The Great Room opens to the Breakfast Area and Kitchen featuring stainless steel appliances, attractive cabinetry, and granite countertops with tile backsplash. Sliding glass doors off of the Kitchen and Breakfast Area provide access to the backyard patio. Also on the 1st floor is a convenient Study with coffered ceiling. The 2nd floor boasts all 4 bedrooms, 3 full bathrooms, a laundry room, and a large Rec Room. The Owner's Suite with elegant tray ceiling and expansive closet includes a private bathroom with tile shower and whirlpool tub.
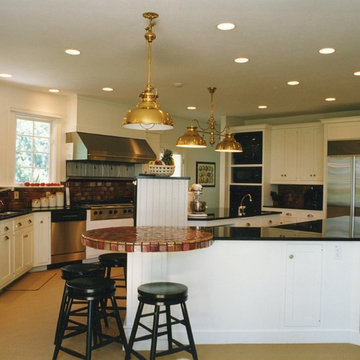
Eclectic blend of French country and contemporary design. Informal breakfast bar with a round tile counter top.
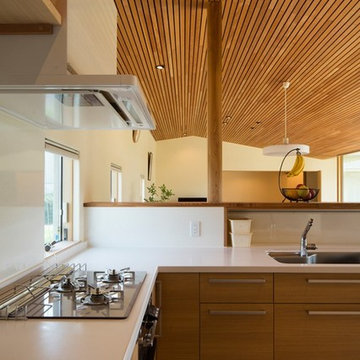
中央に大きな中庭を設けてあり、リビング、ダイニング、キッチン始め殆どの居室の開口部がその中庭に開かれているため、開放的な住まいになっています。
キッチンはL型でレンジは壁に面しています。
Kitchen with Carpet and Beige Floor Design Ideas
1
