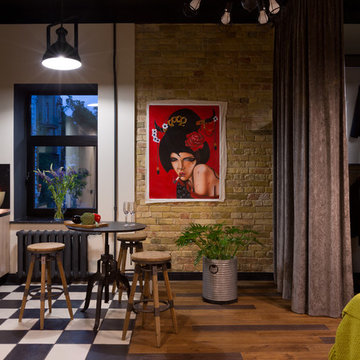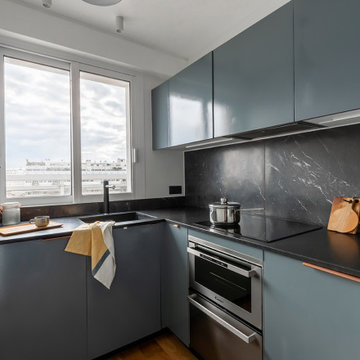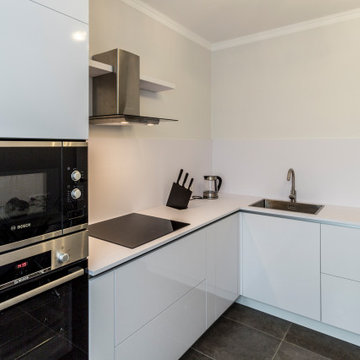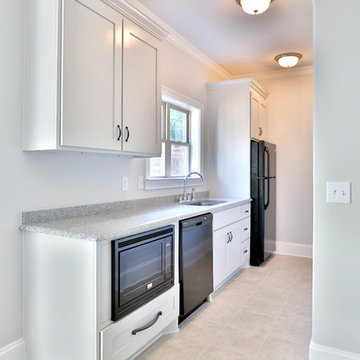Kitchen with Black Appliances Design Ideas
Refine by:
Budget
Sort by:Popular Today
1 - 20 of 2,330 photos
Item 1 of 3

A mid-size minimalist bar shaped kitchen gray concrete floor, with flat panel black cabinets with a double bowl sink and yellow undermount cabinet lightings with a wood shiplap backsplash and black granite conutertop

Modern rustic kitchen addition to a former miner's cottage. Coal black units and industrial materials reference the mining heritage of the area.
design storey architects

Ищете небольшую стильную кухню, которая подойдет для вашей квартиры-студии? Рассмотрите угловую кухню мятного цвета с деревянными фасадами. Яркая гамма и минималистичный стиль делают эту кухню идеальным выбором для небольшого помещения. Отсутствие ручек и узкий дизайн помогут оптимизировать пространство без ущерба для стиля.
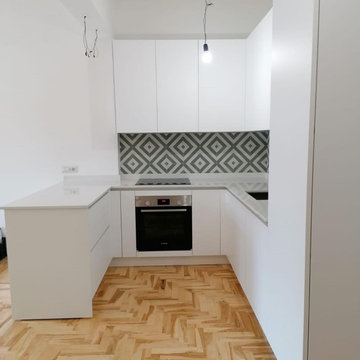
Dove prima c'era un ripostiglio senza luce è stato ricavato un luminoso angolo cottura aperto verso il soggiorno
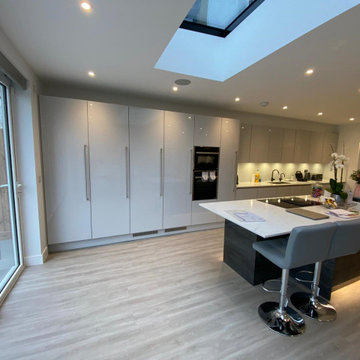
A beautiful modern, yet practical, lacquer door kitchen with a white speckled quartz and working / breakfast island.

This Passover kitchen was designed as a secondary space for cooking. The design includes Moroccan-inspired motifs on the ceramic backsplash and ties seamlessly with the black iron light fixture. Since the kitchen is used one week to a month per year, and to keep the project budget-friendly, we opted for laminate countertops with a concrete look as an alternative to stone. The 33-inch drop-in stainless steel sink is thoughtfully located by the only window with a view of the lovely backyard. Because the space is small and closed in, LED undercabinet lighting was essential to making the surface space practical for basic tasks.

В своей работе при организации дизайна интерьера маленькой квартиры существенным акцентом является создание функционального пространства для каждого члена семьи. На кухне используем каждый сантиметр. Так,угловой диван трансформер идеален для ограниченного пространства.Диван легко превращается в спальное место для гостей,которых нужно размещать на ночь.

This two-bed property in East London is a great example of clever spatial planning. The room was 1.4m by 4.2m, so we didn't have much to work with. We made the most of the space by integrating slimline appliances, such as the 450 dishwasher and 150 wine cooler. This enabled the client to have exactly what they wanted in the kitchen function-wise, along with having a really nicely designed space that worked with the industrial nature of the property.

Germanic influenced design is all about excellent ergonomics – the peninsular hob section drives the design, bringing all of the cooking zones together, the bora hob combines powerful cooktops with highly effective cooktop extraction. the solid matt white floor to ceiling furniture aligned with the island houses the ovens and refrigeration positioning them perfectly within the working area and gives the room a powerful geometric feel.

Reubicamos la cocina en el espacio principal del piso, abriéndola a la zona de salón comedor.
Aprovechamos su bonita altura para ganar mucho almacenaje superior y enmarcar el conjunto.
La cocina es fabricada a KM0. Apostamos por un mostrador porcelánico compuesto de 50% del material reciclado y 100% reciclable al final de su uso. Libre de tóxicos y creado con el mínimo espesor para reducir el impacto material y económico.
Los electrodomésticos son de máxima eficiencia energética y están integrados en el interior del mobiliario para minimizar el impacto visual en la sala.
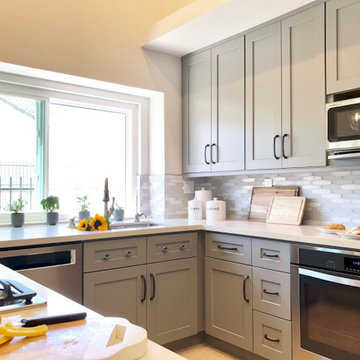
Kitchen Remodel, opening up the walls and ceiling to adjacent spaces. Prefab budget conscious cabinets. White Quartz counters. Glass and stone mosaic tile backsplash
Kitchen with Black Appliances Design Ideas
1

