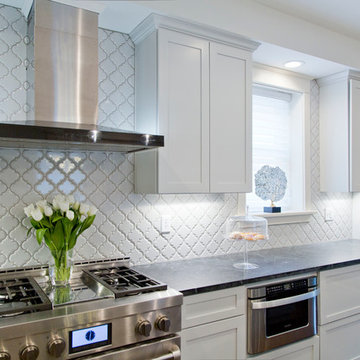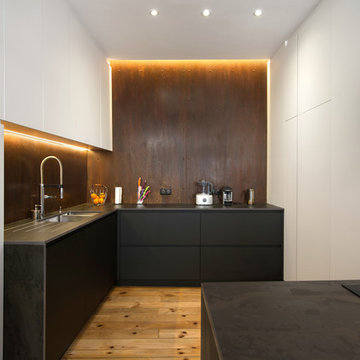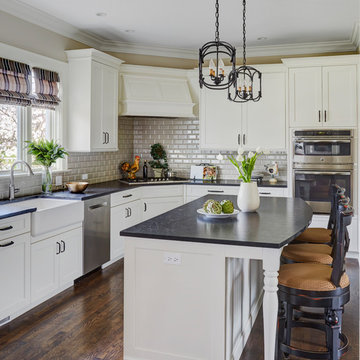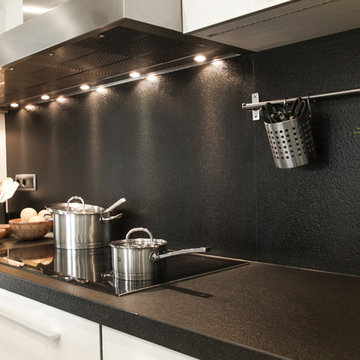Kitchen with Marble Benchtops and Black Benchtop Design Ideas
Refine by:
Budget
Sort by:Popular Today
1 - 20 of 2,186 photos

Elegant timeless style Kitchen with black marble countertop, range hood, white cabinets and stainless accents. Farmhouse sink build in the island.

Светлая кухня с темной столешницей из камня, фартук темный из камня, кухня с барной стойкой

The Cherry Road project is a humble yet striking example of how small changes can have a big impact. A meaningful project as the final room to be renovated in this house, thus our completion aligned with the family’s move-in. The kitchen posed a number of problems the design worked to remedy. Such as an existing window oriented the room towards a neighboring driveway. The initial design move sought to reorganize the space internally, focusing the view from the sink back through the house to the pool and courtyard beyond. This simple repositioning allowed the range to center on the opposite wall, flanked by two windows that reduce direct views to the driveway while increasing the natural light of the space.
Opposite that opening to the dining room, we created a new custom hutch that has the upper doors bypass doors incorporate an antique mirror, then led they magnified the light and view opposite side of the room. The ceilings we were confined to eight foot four, so we wanted to create as much verticality as possible. All the cabinetry was designed to go to the ceiling, incorporating a simple coat mold at the ceiling. The west wall of the kitchen is primarily floor-to-ceiling storage behind paneled doors. So the refrigeration and freezers are fully integrated.
The island has a custom steel base with hammered legs, with a natural wax finish on it. The top is soapstone and incorporates an integral drain board in the kitchen sink. We did custom bar stools with steel bases and upholstered seats. At the range, we incorporated stainless steel countertops to integrate with the range itself, to make that more seamless flow. The edge detail is historic from the 1930s.
There is a concealed sort of office for the homeowner behind custom, bi-folding panel doors. So it can be closed and totally concealed, or opened up and engaged with the kitchen.
In the office area, which was a former pantry, we repurposed a granite marble top that was on the former island. Then the walls have a grass cloth wall covering, which is pinnable, so the homeowner can display photographs, calendars, and schedules.

We love the double kitchen islands and the black fridge plus the incredible vaulted ceiling and arched entryways!

We made the most of the long and narrow space to provide a kitchen fit for a busy family of four. Custom cabinets in Benjamin Moore #1591. The counters are Soapstone.
The duo level Island is painted Benjamin Moore #1595 and the waterfall is honed Danby marble. Backsplash is Cepac Tile Arabesque Pewter. Sconces by Wilson Lighting.
Credit: Wilson Lighting

Réalisation d'une cuisine sur mesure / panneaux en bois contre-plaqué teinté/ plan de travail en marbre / placards intégrés

Création d’une cuisine sur mesure surprenante avec utilisation d’un métal effet corten pour la crédence et la bibliothèque dans la salle à manger. Réagencement totale, démolition des cloisons et créations des ouvertures pour faire pénétrer la lumière naturelle dans les pièces.
Choix de couleur, création des matériaux sur mesures et choix du mobilier. Mis en valeur des espaces, des matériaux bruts. Maîtrise d’œuvre jusqu’à la réception du chantier.
Kitchen with Marble Benchtops and Black Benchtop Design Ideas
1












