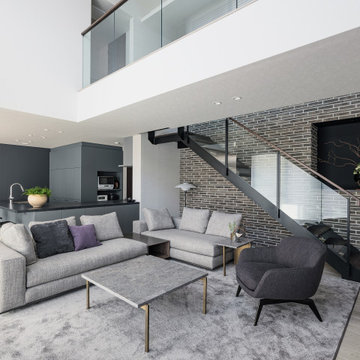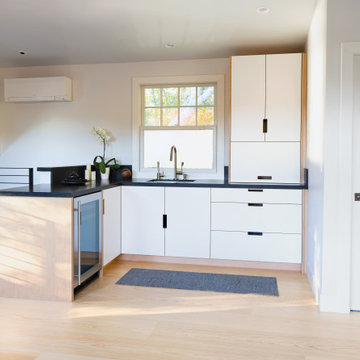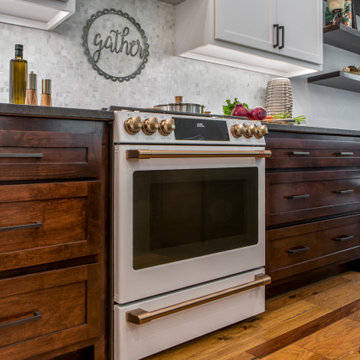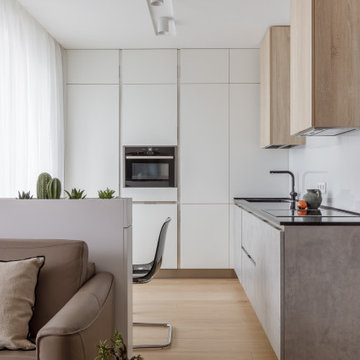Kitchen with no Island and Black Benchtop Design Ideas
Refine by:
Budget
Sort by:Popular Today
1 - 20 of 6,825 photos
Item 1 of 3

Blueberry english kitchen with white kitchen appliances, slate floor tile and zellige tile backsplash.

In this beautifully crafted home, the living spaces blend contemporary aesthetics with comfort, creating an environment of relaxed luxury. As you step into the living room, the eye is immediately drawn to the panoramic view framed by the floor-to-ceiling glass doors, which seamlessly integrate the outdoors with the indoors. The serene backdrop of the ocean sets a tranquil scene, while the modern fireplace encased in elegant marble provides a sophisticated focal point.
The kitchen is a chef's delight with its state-of-the-art appliances and an expansive island that doubles as a breakfast bar and a prepping station. White cabinetry with subtle detailing is juxtaposed against the marble backsplash, lending the space both brightness and depth. Recessed lighting ensures that the area is well-lit, enhancing the reflective surfaces and creating an inviting ambiance for both cooking and social gatherings.
Transitioning to the bathroom, the space is a testament to modern luxury. The freestanding tub acts as a centerpiece, inviting relaxation amidst a spa-like atmosphere. The walk-in shower, enclosed by clear glass, is accentuated with a marble surround that matches the vanity top. Well-appointed fixtures and recessed shelving add both functionality and a sleek aesthetic to the bathroom. Each design element has been meticulously selected to provide a sanctuary of sophistication and comfort.
This home represents a marriage of elegance and pragmatism, ensuring that each room is not just a sight to behold but also a space to live and create memories in.

Renovated kitchen with Custom Amish cabinetry in Evergreen Fog paint. Inset doors with beaded face frames and exposed antique brass hinges. Virginia Mist granite in honed finish also featured. Kitchen design and cabinetry by Village Home Stores for Budd Creek Homes.

This project was a gut renovation of a loft on Park Ave. South in Manhattan – it’s the personal residence of Andrew Petronio, partner at KA Design Group. Bilotta Senior Designer, Jeff Eakley, has worked with KA Design for 20 years. When it was time for Andrew to do his own kitchen, working with Jeff was a natural choice to bring it to life. Andrew wanted a modern, industrial, European-inspired aesthetic throughout his NYC loft. The allotted kitchen space wasn’t very big; it had to be designed in such a way that it was compact, yet functional, to allow for both plenty of storage and dining. Having an island look out over the living room would be too heavy in the space; instead they opted for a bar height table and added a second tier of cabinets for extra storage above the walls, accessible from the black-lacquer rolling library ladder. The dark finishes were selected to separate the kitchen from the rest of the vibrant, art-filled living area – a mix of dark textured wood and a contrasting smooth metal, all custom-made in Bilotta Collection Cabinetry. The base cabinets and refrigerator section are a horizontal-grained rift cut white oak with an Ebony stain and a wire-brushed finish. The wall cabinets are the focal point – stainless steel with a dark patina that brings out black and gold hues, picked up again in the blackened, brushed gold decorative hardware from H. Theophile. The countertops by Eastern Stone are a smooth Black Absolute; the backsplash is a black textured limestone from Artistic Tile that mimics the finish of the base cabinets. The far corner is all mirrored, elongating the room. They opted for the all black Bertazzoni range and wood appliance panels for a clean, uninterrupted run of cabinets.
Designer: Jeff Eakley with Andrew Petronio partner at KA Design Group. Photographer: Stefan Radtke

L'ancienne cuisine laquée rouge a laissé place à une cuisine design et épurée, aux lignes pures et aux matériaux naturels, tel que le béton ciré , le bois ou encore l'ardoise et la couleur tendance: le vert
L'idée première pour la rénovation de cette cuisine était d'enlever la couleur laquée rouge de l'ancienne cuisine, les caissons étant en bon état, juste les portes ont été changées.
Cuisine IKEA verte et noire, plan de travail béton ciré, crédence ardoise - Jeanne Pezeril Décoratrice UFDI Montauban GrenadeCuisine IKEA verte et noire, plan de travail béton ciré, crédence ardoise - Jeanne Pezeril Décoratrice UFDI Montauban Grenade
Cuisine IKEA verte et noire, plan de travail béton ciré, crédence ardoise - Jeanne Pezeril Décoratrice UFDI Montauban Grenade
Les portes : le choix de la couleur s'est fait naturellement ayant eu un coup de cœur pour le coloris vert BODARP IKEA , la texture velours à fini de me décider pour ce modèle!
Les poignées très design ont été commandées séparément car je souhaitais une ligne pure pour souligner le plan de travail et la couleur des portes
Les placards supplémentaire ont été créés afin de monter jusqu'au plafond et ainsi optimiser l'espace; ajout également de placards dans le retour Bar
Cuisine IKEA verte et noire, plan de travail béton ciré, crédence ardoise - Jeanne Pezeril Décoratrice UFDI Montauban GrenadeCuisine IKEA verte et noire, plan de travail béton ciré, crédence ardoise - Jeanne Pezeril Décoratrice UFDI Montauban Grenade
Cuisine IKEA verte et noire, plan de travail béton ciré, crédence ardoise - Jeanne Pezeril Décoratrice UFDI Montauban Grenade
Le retour Bar a été complétement créé, en effet l'ilot central en haricot, un peu démodé, a été supprimé, pour laisser place à un grand plan Bar en chêne massif traité à la résiné époxy pou un maximum de facilité d'entretien. Des placards supplémentaires ont ainsi pu être créés et un grand plan de travail également
Les luminaires ont été ajoutés au dessus du bar afin de souligner cet espace
La crédence en ardoise a été posée sur tout le tour du plan de travail qui lui a été travaillé en béton ciré noir
L'association des ces deux matières naturelles matchent bien, leur couleur étant irrégulières et profondes
Le mur noir côté fenêtre apporte du caractère à la pièce et souligne la crédence et le bois , Les stores vénitiens en bois viennent donner le rappel du bois massif de l'alcôve et du bar
Cuisine IKEA verte et noire, plan de travail béton ciré, crédence ardoise - Jeanne Pezeril Décoratrice UFDI Montauban GrenadeCuisine IKEA verte et noire, plan de travail béton ciré, crédence ardoise - Jeanne Pezeril Décoratrice UFDI Montauban Grenade
Cuisine IKEA verte et noire, plan de travail béton ciré, crédence ardoise - Jeanne Pezeril Décoratrice UFDI Montauban Grenade
L'alcôve déjà présente dans l'ancienne cuisine a été conservé et agrandi afin d'y insérer de la déco et créer un bac végétal pour des plantes aromatiques par exemple. De l'éclairage a été mis en place afin de mettre en valeur la décoration de l'alcôve mais aussi un luminaire spécifique aux plantes afin de leur permettent de pousser dans de bonnes conditions.
Les tabourets quand à eux, ont été dessinés par moi même et créé par un artisan métallier sur mesure

On the opposite side of the kitchen, two rows of deep pan drawers provide plenty of storage space, with the top drawers provide easy access for silverware and utensils within reach from the cooktop. The stunning Café brand 36” gas range with double oven is fit for a chef!
The clients wanted to keep the existing flooring and also incorporate their antique buffet cabinet. Our designers picked the perfect stain to blend all the wood finishes in the new kitchen.
Final photos by www.impressia.net

This project was a gut renovation of a loft on Park Ave. South in Manhattan – it’s the personal residence of Andrew Petronio, partner at KA Design Group. Bilotta Senior Designer, Jeff Eakley, has worked with KA Design for 20 years. When it was time for Andrew to do his own kitchen, working with Jeff was a natural choice to bring it to life. Andrew wanted a modern, industrial, European-inspired aesthetic throughout his NYC loft. The allotted kitchen space wasn’t very big; it had to be designed in such a way that it was compact, yet functional, to allow for both plenty of storage and dining. Having an island look out over the living room would be too heavy in the space; instead they opted for a bar height table and added a second tier of cabinets for extra storage above the walls, accessible from the black-lacquer rolling library ladder. The dark finishes were selected to separate the kitchen from the rest of the vibrant, art-filled living area – a mix of dark textured wood and a contrasting smooth metal, all custom-made in Bilotta Collection Cabinetry. The base cabinets and refrigerator section are a horizontal-grained rift cut white oak with an Ebony stain and a wire-brushed finish. The wall cabinets are the focal point – stainless steel with a dark patina that brings out black and gold hues, picked up again in the blackened, brushed gold decorative hardware from H. Theophile. The countertops by Eastern Stone are a smooth Black Absolute; the backsplash is a black textured limestone from Artistic Tile that mimics the finish of the base cabinets. The far corner is all mirrored, elongating the room. They opted for the all black Bertazzoni range and wood appliance panels for a clean, uninterrupted run of cabinets.
Designer: Jeff Eakley with Andrew Petronio partner at KA Design Group. Photographer: Stefan Radtke
Kitchen with no Island and Black Benchtop Design Ideas
1












