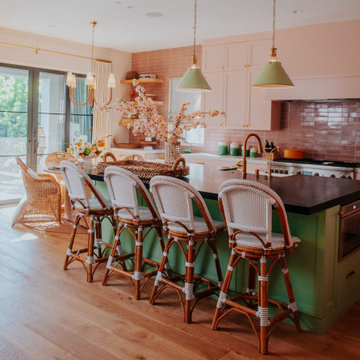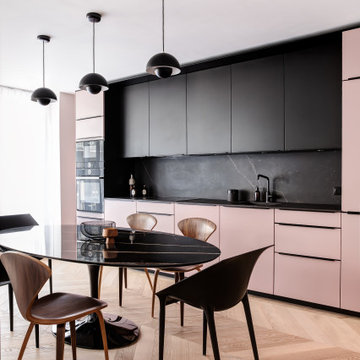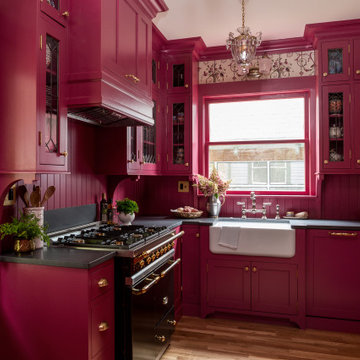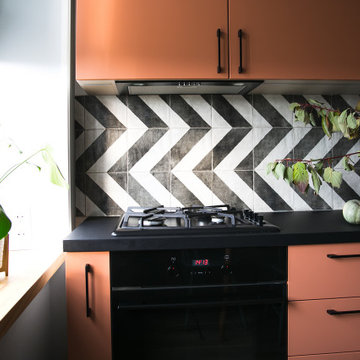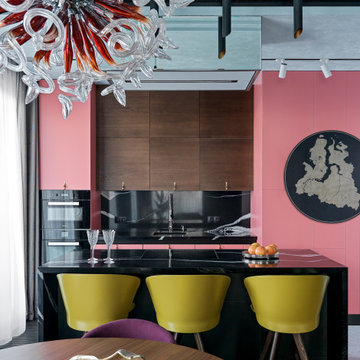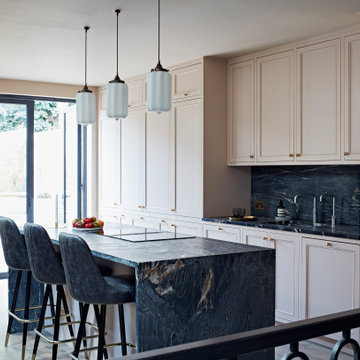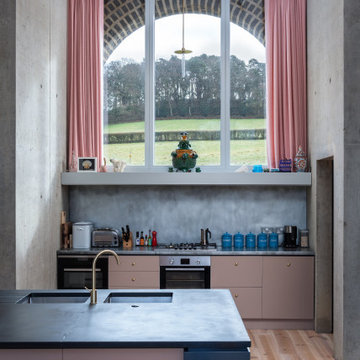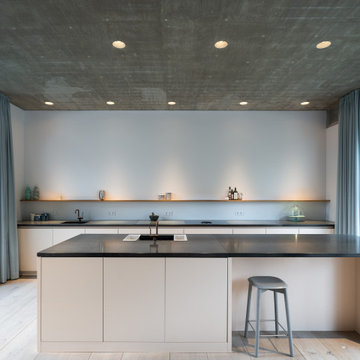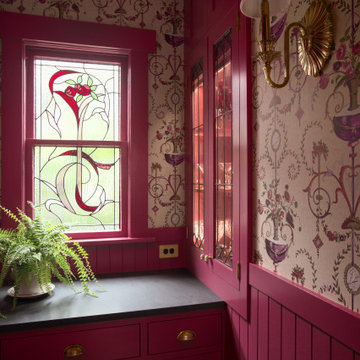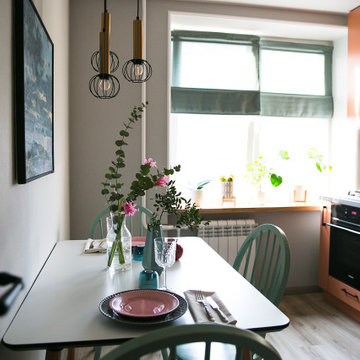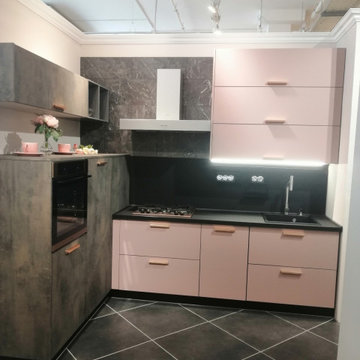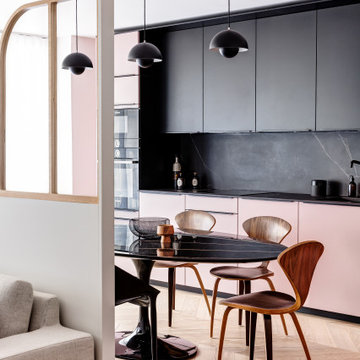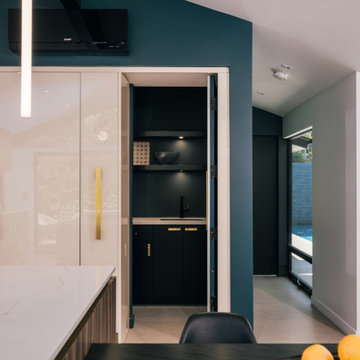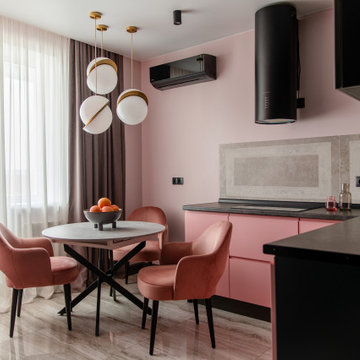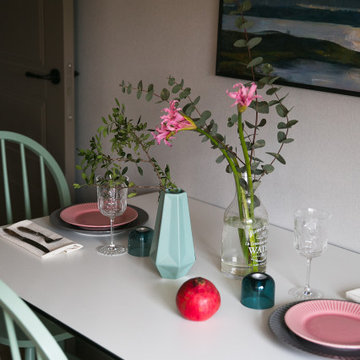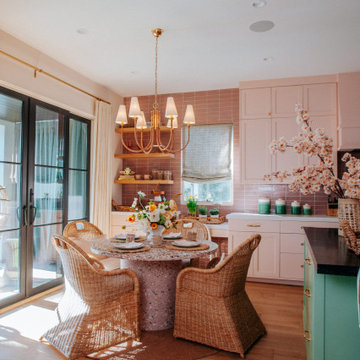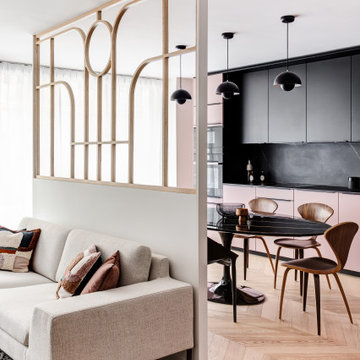Kitchen with Pink Cabinets and Black Benchtop Design Ideas
Refine by:
Budget
Sort by:Popular Today
1 - 20 of 38 photos

Weil Friedman designed this small kitchen for a townhouse in the Carnegie Hill Historic District in New York City. A cozy window seat framed by bookshelves allows for expanded light and views. The entry is framed by a tall pantry on one side and a refrigerator on the other. The Lacanche stove and custom range hood sit between custom cabinets in Farrow and Ball Calamine with soapstone counters and aged brass hardware.
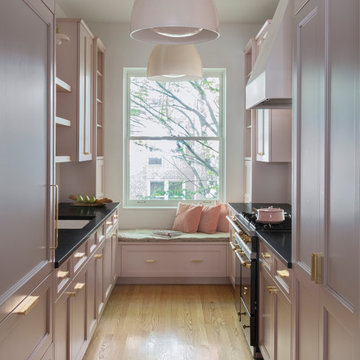
We’re enthusiastic proponents of taking big chances in small rooms. A bold design choice won’t be overwhelming in tiny doses, so why take the safe route of a white kitchen when you can have soft blush? This NYC galley kitchen sports Farrow and Ball’s “Calamine” in a velvety matte sheen. The delicate hue is grounded by honed black granite countertops and a black range. Though the pink and black scheme may be reminiscent of 50’s-era bathroom tiles, there’s nothing retro about this space. Frameless full-overlay cabinets maximize interior storage capacity, and the stepped Shaker doors lend contemporary flair. Continuity is maintained by the paneled appliances. Streamlined knobs and pulls feature a brushed gold finish. To temper both the pink and black, a white geometric backsplash tiles were selected; the white metal hood virtually disappears against them. A cozy window seat with a wide drawer below is a focal point in the room; it’s flanked by custom cabinets that extend down to the seat and combine open and closed storage. The surprise element is the pop of thick natural white oak display shelves over the sink. The whole look is completed with metal dome pendants, spray painted to match the cabinetry.
This project was designed in collaboration with Weil Friedman Architects. Photography by Josh Nefsky.
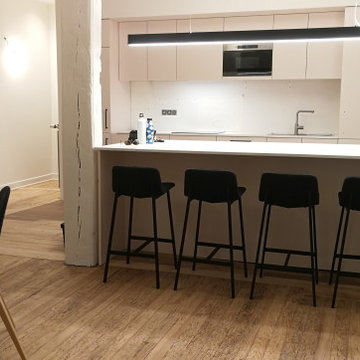
La cuisine existante en mauvais état a été déposée et nous avons dessiné cette nouvelle cuisine aux façades dans un rose très doux. Son agencement a été pensé pour optimiser les rangements et maximiser les plans de travail.
La cuisine existante laissait apparente une grosse chaudière désormais intégrée dans un meuble colonne.
Les plans et la crédence définitifs en granit seront posés très prochainement, de même que les appliques et le mobilier de l'entrée.
Les tabourets ont été réalisés par une entreprise basque (piètement acier thermolaqué et assises habillées de tissu coordonné au luminaire et aux chaises).
Plaques de finition des appareillages de commande électriques en finition fonte brossée (à venir en fin de chantier)
Kitchen with Pink Cabinets and Black Benchtop Design Ideas
1
