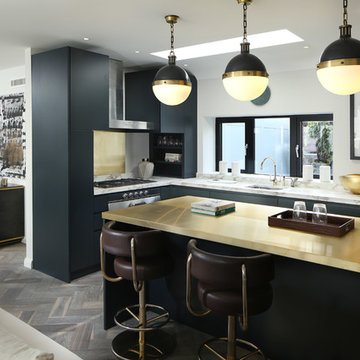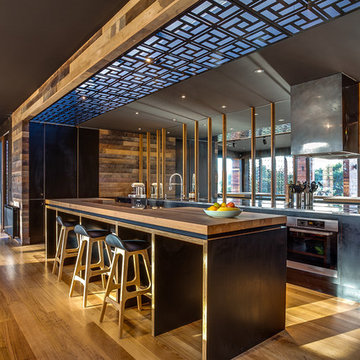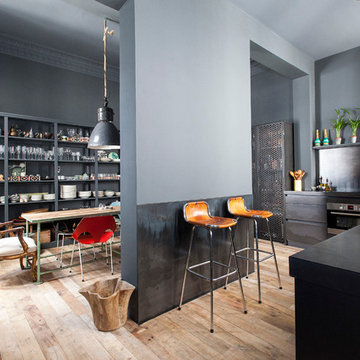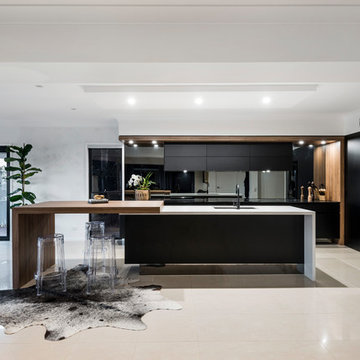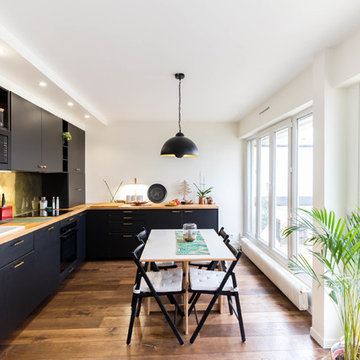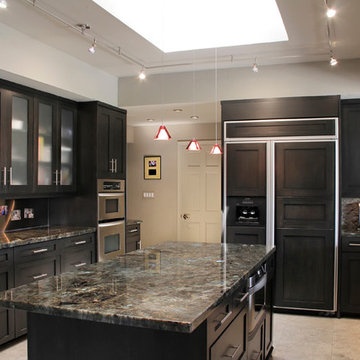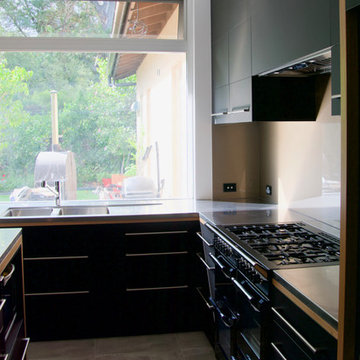Kitchen with Black Cabinets and Metallic Splashback Design Ideas
Refine by:
Budget
Sort by:Popular Today
1 - 20 of 1,266 photos
Item 1 of 3
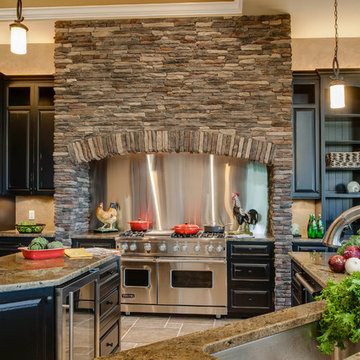
Brighton Kitchen Project. It features one of our local made lines of cabinets. They are a frameless 3/4" plywood construction in painted maple. The door style is a square raised panel with a "double bubble" detail on the inside edge in a painted and distressed black. Countertops are a Mombasa Granite with a 3/8" round edge. The floors are tumbled stone in a "pinwheel" pattern. The backsplash behind the stove is stainless steel. Appliances are by Viking.

A light, bright London kitchen that has a spacious, calm and uncluttered feel perfectly suited to modern family living. From weekend BBQs with family and friends to speedy mid-week meals, the space can adapt to whatever is required.
Photo Credit: Paul Craig
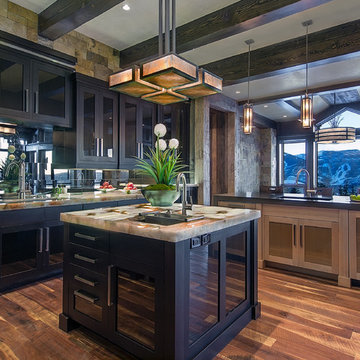
A luxurious and well-appointed house an a ridge high in Avon's Wildridge neighborhood with incredible views to Beaver Creek resort and the New York Mountain Range.

This stunning Art Deco Kitchen was a labor of love and vision for our creative homeowners who were ready to update their kitchen of 30+ years. By removing the peninsula island and creating space for a seated banquette, we were able to custom design and a curved mahogany island and curved bench to offset the straight dramatic dark lines of the main kitchen. With gold metallic tile and the new Litze Faucet in split finish of gold and black, we think drama in the kitchen looks fabulous indeed!

Garage, kitchen, dining and living spaces are grouped within one wing of the home, with bedrooms, bathrooms and family room in the other. A home office looks directly through the central green ‘courtyard’ to a feature tree, and beyond to the extensive deck which joins the wings together to the south.
Photography by Mark Scowen

Die Fronten der Kücheninsel sind aus brüniertem Messing, ebenso die Rückwand an der Küchenzeile. Rechts vom Weinkühler ist die Tür, die wie ein Hochschrank aussieht, zum Hauswirtschaftsraum. Dort befindet sich noch eine Menge Stauraum.
Design: freudenspiel - interior design
Fotos: Zolaproduction

Les meubles d'origine en chêne massif ont été conservés et repeints en noir mat. L’îlot central a été chiné et repeint en noir mat, une planche recouverte de carrelage façon carreaux de ciment sert de plan de travail supplémentaire et de table pour le petit déjeuner. Crédence en feuille de pierre et sol en vinyle gris façon béton ciré. La cuisine est séparée du salon par une verrière en métal noir.
Photo : Séverine Richard (Meero)

The installation of a Flushglaze fixed rooflight was key to unlocking the natural light in the windowless kitchen area, which shares its exterior wall with the neighbour’s house.
Kitchen with Black Cabinets and Metallic Splashback Design Ideas
1

