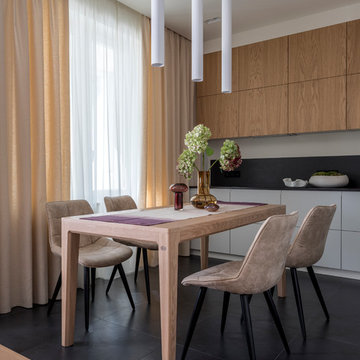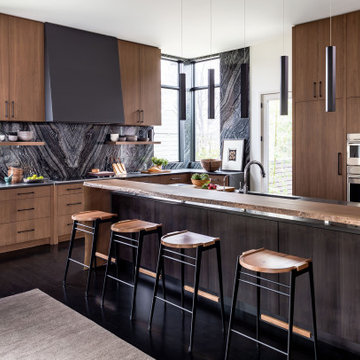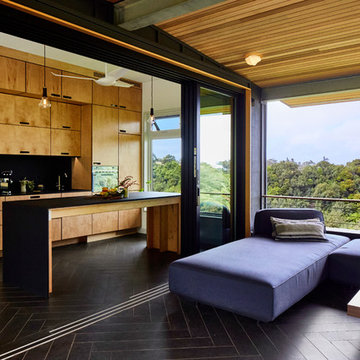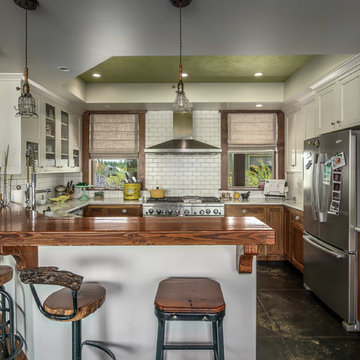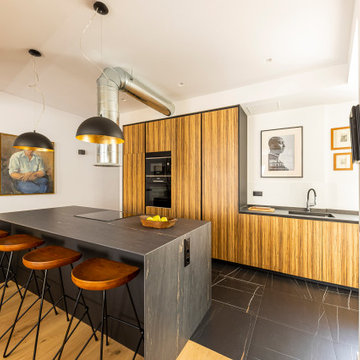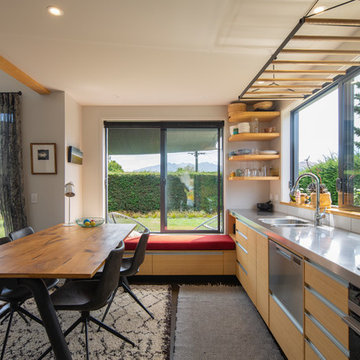Kitchen with Medium Wood Cabinets and Black Floor Design Ideas
Refine by:
Budget
Sort by:Popular Today
1 - 20 of 605 photos

Natural untreated cedar kithcen with glazed brick floor, contemporary furniture and modern artwork.

This 1950's kitchen hindered our client's cooking and bi-weekly entertaining and was inconsistent with the home's mid-century architecture. Additional key goals were to improve function for cooking and entertaining 6 to 12 people on a regular basis. Originally with only two entry points to the kitchen (from the entry/foyer and from the dining room) the kitchen wasn’t very open to the remainder of the home, or the living room at all. The door to the carport was never used and created a conflict with seating in the breakfast area. The new plans created larger openings to both rooms, and a third entry point directly into the living room. The “peninsula” manages the sight line between the kitchen and a large, brick fireplace while still creating an “island” effect in the kitchen and allowing seating on both sides. The television was also a “must have” utilizing it to watch cooking shows while prepping food, for news while getting ready for the day, and for background when entertaining.
Meticulously designed cabinets provide ample storage and ergonomically friendly appliance placement. Cabinets were previously laid out into two L-shaped spaces. On the “top” was the cooking area with a narrow pantry (read: scarce storage) and a water heater in the corner. On the “bottom” was a single 36” refrigerator/freezer, and sink. A peninsula separated the kitchen and breakfast room, truncating the entire space. We have now a clearly defined cool storage space spanning 60” width (over 150% more storage) and have separated the ovens and cooking surface to spread out prep/clean zones. True pantry storage was added, and a massive “peninsula” keeps seating for up to 6 comfortably, while still expanding the kitchen and gaining storage. The newly designed, oversized peninsula provides plentiful space for prepping and entertaining. Walnut paneling wraps the room making the kitchen a stunning showpiece.

An interior palette of natural wood and subtle color shifts mimics the natural site. It also narrates a story of the rough bark (the exterior shell) concealing the warm interior heartwood.
Eric Reinholdt - Project Architect/Lead Designer with Elliott, Elliott, Norelius Architecture
Photo: Brian Vanden Brink

The new Kitchen opens to a covered patio and barbecue. The island provides space for work and seating. Blackened steel and Walnut shelving with integral glass racks front a south facing. Basalt tile flooring runs indoors and out to the patio.
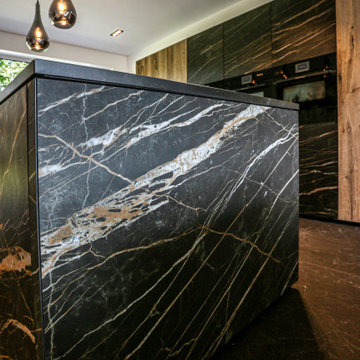
Check out this stunning Haus of Design Bax Kuchen Installed within the North East of England. Using wood and ceramic elements to radiate texture and light, this space truly was transformed into the customers dream kitchen

Smooth faced cabinetry is actually cherry stained maple, offering a sleek look. Maple was chosen for it's stronger and more durable qualities. Black countertops, floor, and granite countertop are highlighted with blue accents decor.
Kitchen with Medium Wood Cabinets and Black Floor Design Ideas
1



