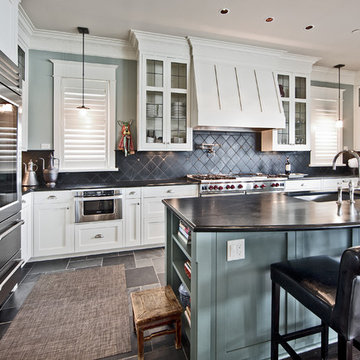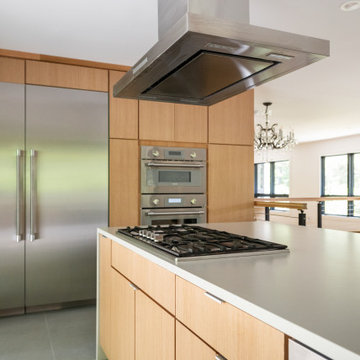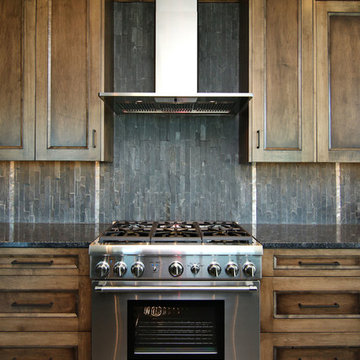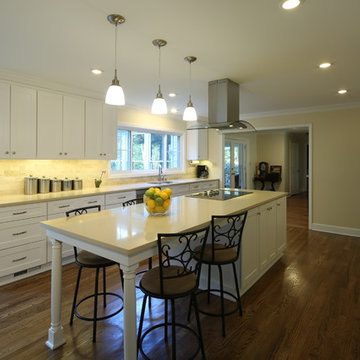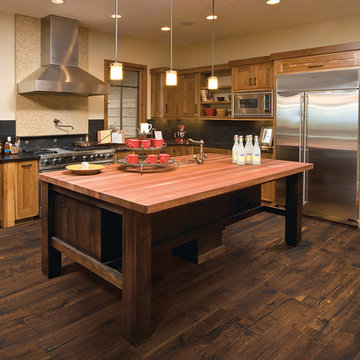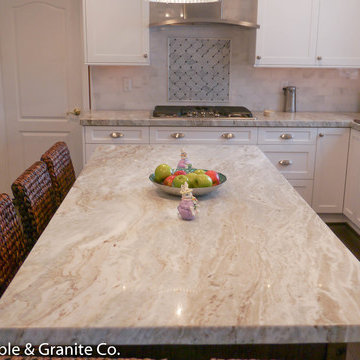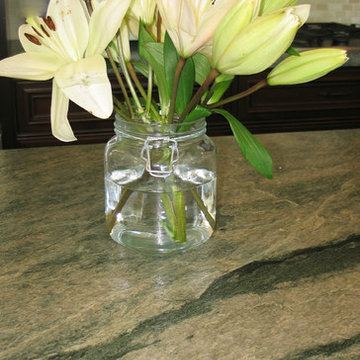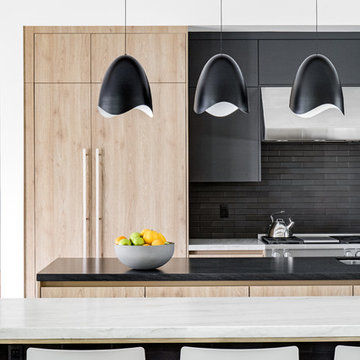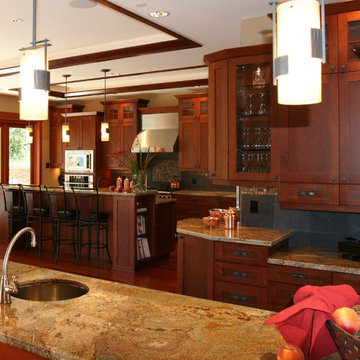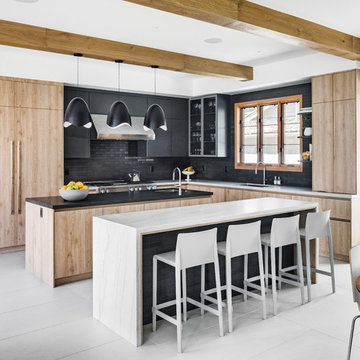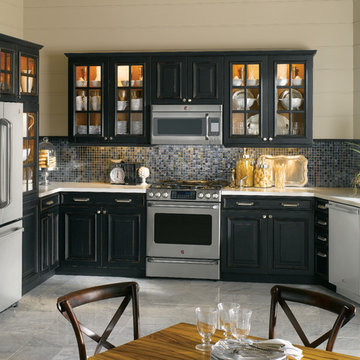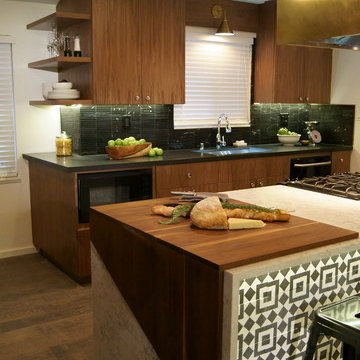Kitchen with Black Splashback and Stone Tile Splashback Design Ideas
Refine by:
Budget
Sort by:Popular Today
1 - 20 of 1,288 photos

Mantle Hood with cabinets that go to the 10' ceiling. Design includes 48" Wolf Range with spice pull-outs on both sides, a Warming Drawer to the left and a Microwave Drawer on the right.

A transformed Kitchen. With custom shaker cabinets, encaustic tile floors, soapstone counters, and a butcher block island.
Architectural photography by Bob Martus
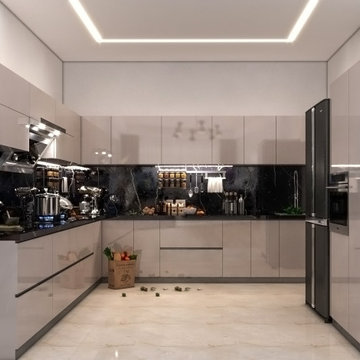
A bespoke Modular kitchen designed as per the specific requirement of the client, using the best in class material in acrylic.
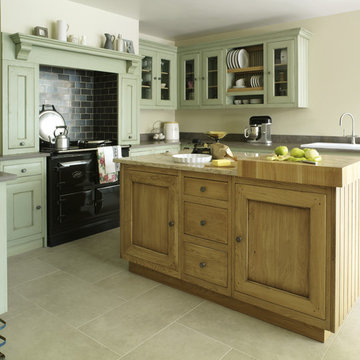
As kitchens grew larger throughout the 20th century to accommodate new inventions such as automatic washing machines, and smaller rooms like sculleries and larders were incorporated into the kitchen itself, a greater emphasis on utility and function ensued. In the post-war world the urge for a bright new future also made the most of new materials like plastic laminates which changed the face of kitchens in Europe for years to come. We wanted to reverse this trend and introduce a warmer and more liveable kitchen designed around our lifestyles. Bastide was born from this demand for beauty with utility; combining form and function with a continental twist.
Capturing the simplicity and charm of a country kitchen, Bastide is timeless, robust and built for a lifetime at the heart of your home, by applying heritage ideas to modern culture.
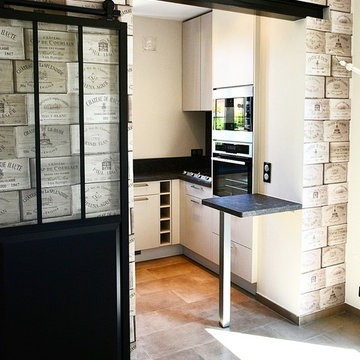
Rénovation complète du RDC et de la montée d'escalier d'une maison située à Chatillon dans les Hauts de Seine, dans un mélange de style industriel, campagnard et moderne.
Ouverture de la cuisine sur la salle à manger avec mise en place d'une structure de renfort en IPN teintée noir en harmonie avec les portes verrières industrielles coulissantes le tout sur un mur de cagettes de vins.
Derrière cette ouverture, nous avons conçu une cuisine moderne Darty entièrement sur mesure
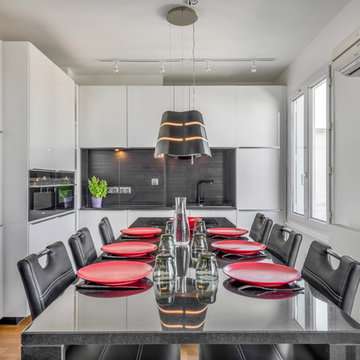
Agrandissement de la pièce de vie en ouvrant la cuisine sur le salon et en ouvrant l'espace de circulation de l'entrée sur la pièce de vie. La pièce donne accès au balcon et offre une vue exceptionnelle sur Lyon. La cuisine blanche forme un L avec une niche noire intégrant l'évier et s'alignant sur les fours placés perpendiculairement. L'ilot central noire comporte la table de cuisson et se prolonge en table haute permettant de bénéficier de la vue sur Lyon.
Crédit Photo :Alexandre Montagne
Kitchen with Black Splashback and Stone Tile Splashback Design Ideas
1

