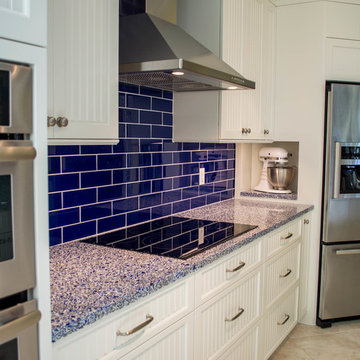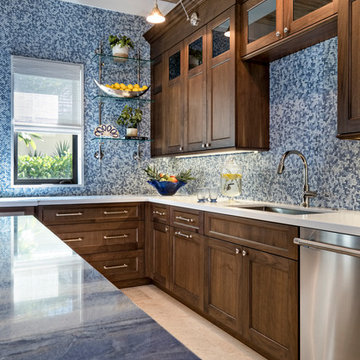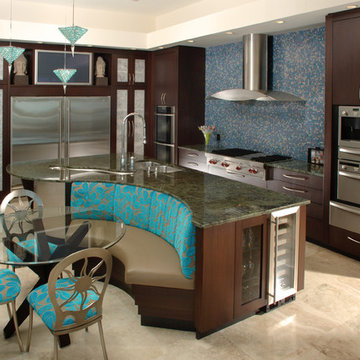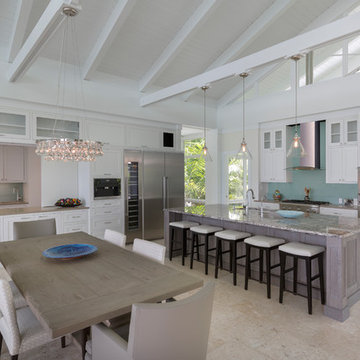Kitchen with Blue Splashback and Travertine Floors Design Ideas
Refine by:
Budget
Sort by:Popular Today
1 - 20 of 406 photos
Item 1 of 3
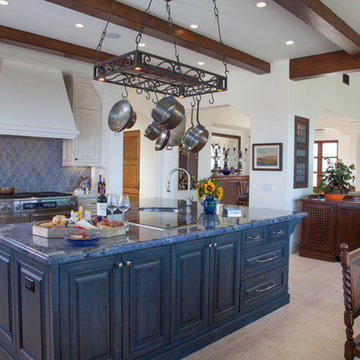
Kim Grant, Architect;
Elizabeth Barkett, Interior Designer - Ross Thiele & Sons Ltd.;
Theresa Clark, Landscape Architect;
Gail Owens, Photographer
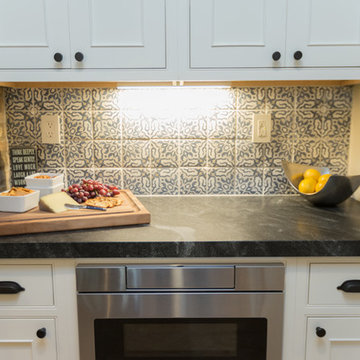
The Key Elements for a Cozy Farmhouse Kitchen Design. ... “Classic American farmhouse style includes shiplap, exposed wood beams, and open shelving,” Mushkudiani says. “Mixed materials like wicker, wood, and metal accents add dimension, [and] colors are predominantly neutral: camel, white, and matte black
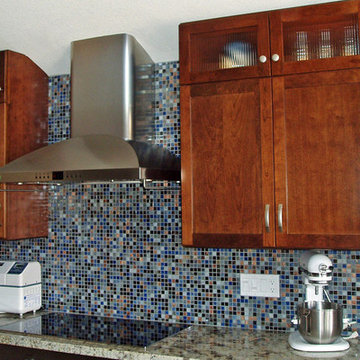
New from top to bottom. Functional as well as gorgeous. Glass mosaic backsplash, two granites for the counters and island, top of the line appliances and plumbing fixtures

This dual zoned kitchen called for a duo of cabinet finishes. Teak and wire brushed oak cabinetry was used to create a soft organic feel to the contemporary design. The wood graining on the cabinetry was used in different directions to add texture and interest in the space. Glass upper doors and a custom painted glass back splash add dimension and depth while the dark granite countertops and a dark stained toe kick create a sense of stability grounding the space.
By Design Studio West
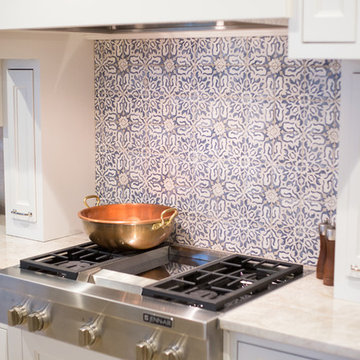
The back splash was designed to be a focal point of the kitchen with the use of hand painted terracotta tiles. Counter is quartzite. Photo by tori aston
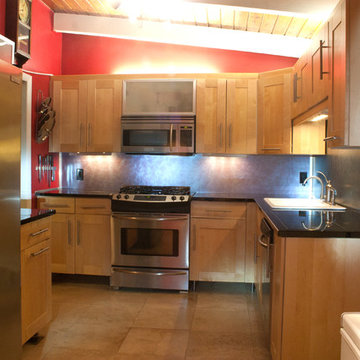
Ideas of a budget kitchen. This is the DIY Ikea kitchen. The advantages of this kitchen is the tremendous amount of storage space in a tight configuration.
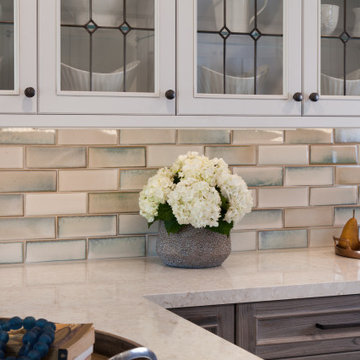
Rustic-Modern Finnish Kitchen
Our client was inclined to transform this kitchen into a functional, Finnish inspired space. Finnish interior design can simply be described in 3 words: simplicity, innovation, and functionalism. Finnish design addresses the tough climate, unique nature, and limited sunlight, which inspired designers to create solutions, that would meet the everyday life challenges. The combination of the knotty, blue-gray alder base cabinets combined with the clean white wall cabinets reveal mixing these rustic Finnish touches with the modern. The leaded glass on the upper cabinetry was selected so our client can display their personal collection from Finland.
Mixing black modern hardware and fixtures with the handmade, light, and bright backsplash tile make this kitchen a timeless show stopper.
This project was done in collaboration with Susan O'Brian from EcoLux Interiors.
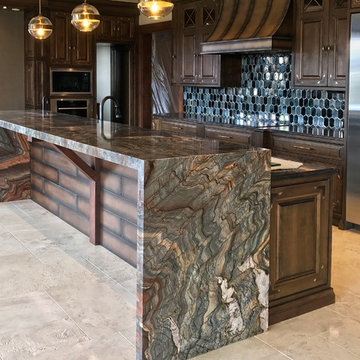
3 1/2 slabs of Fusion Granite used for this kitchen island. 6cm Mitred waterfall edges on both sides. 6cm mirrored flat polish edge. 6cm Laminate waterfall side panels.
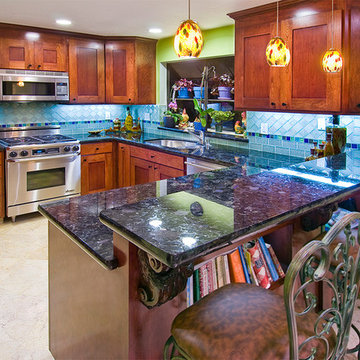
Blue Granite Countertops, Under Mount Sink Cut-out, Blue Glass Tile Backsplash, Raised Bar Overhang, Shaker Cabinets, Matching Windowsill
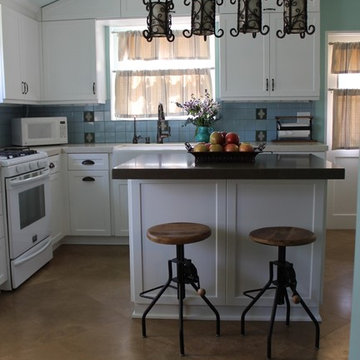
In keeping with the Spanish architectural influence, a classic Spanish accent tile is featured on the backsplash. The flooring is travertine, 18” square tiles laid on the diagonal with tight grout joints.
The ceiling has new LED recessed light fixtures for general lighting. The island and breakfast table have pendant lights that add more design details to the room.
Mary Broerman, CCIDC
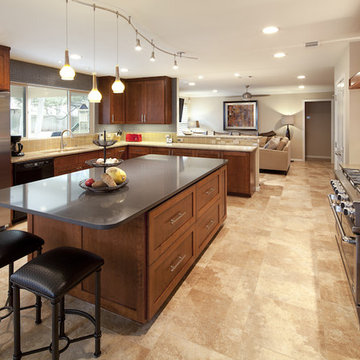
Remodeled cramped and dated kitchen and closed-off den to create an open and livable great-room for a family of 4. Custom walnut cabinets and travertine floors create a warm, inviting atmosphere.
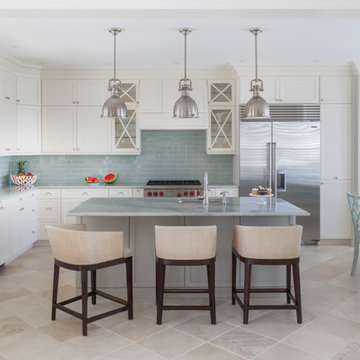
As featured in Design NJ, this home stands proudly in Normandy Beach after Hurricane Sandy destroyed the treasured family beach house that once was in its place. Looking to the future, this family created a comfortable, inviting vacation home featuring soft and bold colors, custom built-ins and finishes, and a relaxing outdoor living environment.
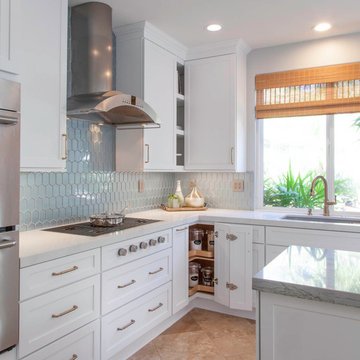
Simple kitchen gets a sprinkle of glamour. We like to think of this simple kitchen remodel as an elevated white shaker kitchen. We incorporated old and new into this space. The plan was to keep the existing appliances and then due to the age of the existing appliance which were failing in the old kitchen, we upgraded with a wolf flush induction cooktop, a cove dishwasher that we paneled and subzero columns. The finishing touch was the elegant chandelier and island in quartzite. The result is a kitchen that is loved by the family and by us! .
.
.
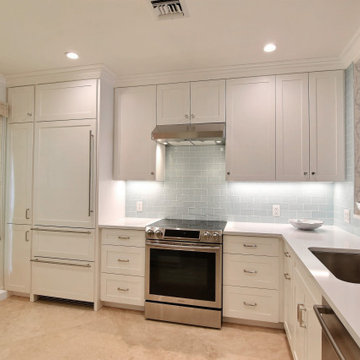
Back splash by Pairs Ceramics - Petal blue Glaze.
Faucet - Newport Brass East linear .
Wall Paper - Lindsay Cowles Spa Blue
Cabinet Hardware - Schaub and Company - City Lights - Polished Nickel
Kitchen with Blue Splashback and Travertine Floors Design Ideas
1


