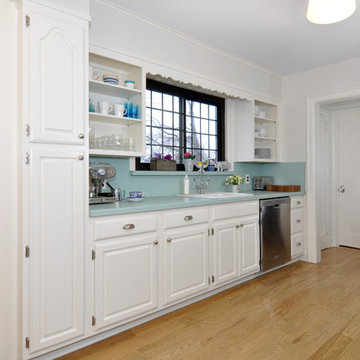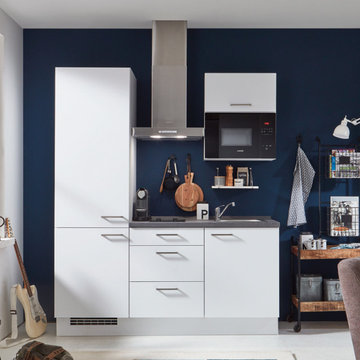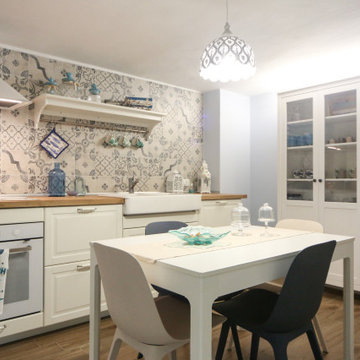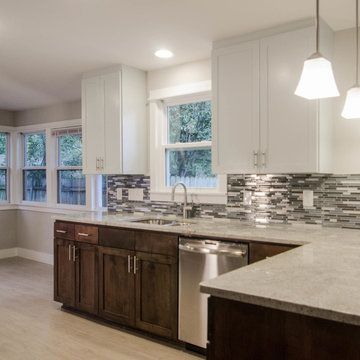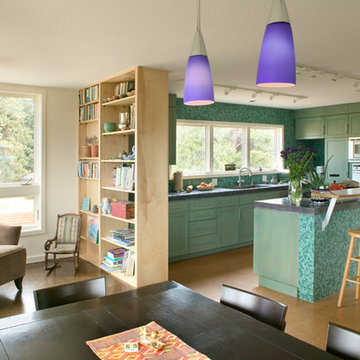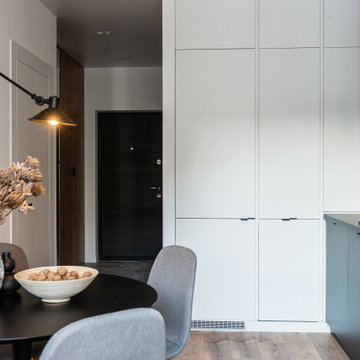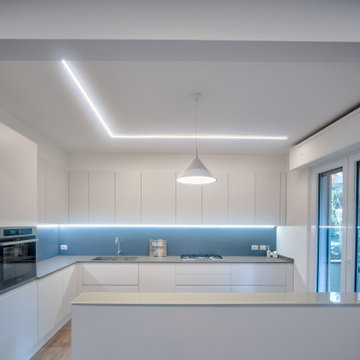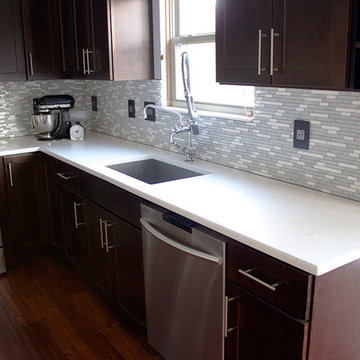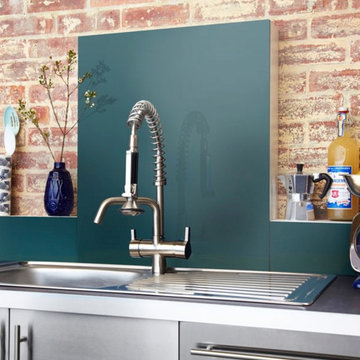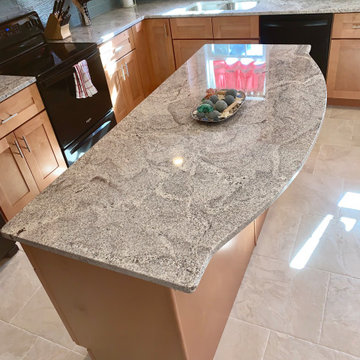Kitchen with Blue Splashback Design Ideas
Refine by:
Budget
Sort by:Popular Today
141 - 160 of 713 photos
Item 1 of 3
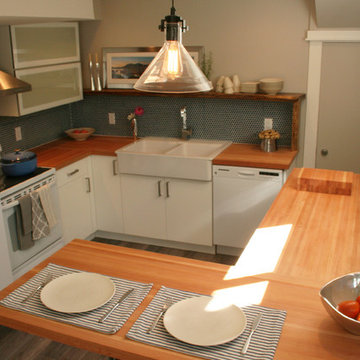
Live edge wood shelf is used to define the back splash penny tiles and add some interest is the basement suite kitchen.
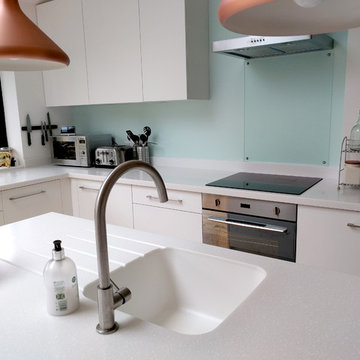
EM Interior Design family kitchen and dining room ground floor renovation and rear extension in South East London.
We used simple and contemporary white kitchen
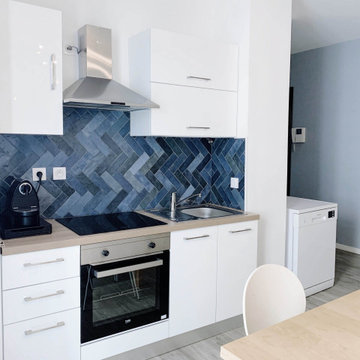
Cette petite cuisine blanche possède tous les éléments nécessaires pour cuisiner. La crédence en zellige bleu apporte originalité et dynamisme à la pièce.
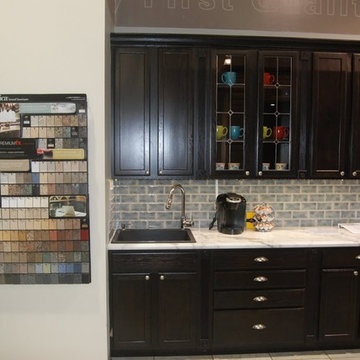
Aristokraft Oakland door in Sarsparilla finish, Formica 180FX laminate, Blanco Silgranite sink
Design by Linda Monier

This bespoke kitchen has been optimised to the compact space with full-height storage units and a minimalist simplified design
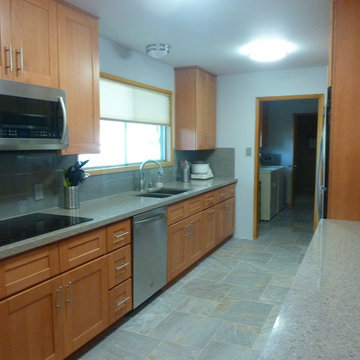
The sink wall after. The wall cabinets no longer butt up next to the window frame which allows the frame to stand on its own rather than blending in to the cabinets. Two stacks of drawers on either side of the cooktop give plenty of organized storage. A pull-out trash can to the right of the sink is great for cleaning convenience. The cabinet over the cooktop has been shortened and can now hold a microwave.
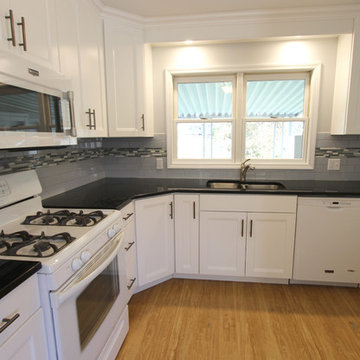
In this kitchen remodel Waypoint White Thermofoil T02S door style cabinetry was installed accented with Amerock 96mm Gunmetal Modern Pulls. Black Pearl 3cm granite countertops with double roundover small ogee edge full bullnose was installed on the countertop. For the backsplash, 3x6 Periwinkle Bright Tile with Bliss Waterfall Blend Linear Glass Stone Mosaic accent was installed.

I developed a floor plan that would remove the wall between the kitchen and laundry to create one large room. The door to the bathroom would be closed up. It was accessible from the bedroom on the other side. The room became 14’-10” by 11’-6”, large enough to include a small center island. Then I wrapped the perimeter walls with new white shaker style cabinets. We kept the sink under the window but made it a focal point with a white farm sink and new faucet. The range stayed in the same location below an original octagon window. The opposite wall is designed for function with full height storage on the left and a new side-by-side refrigerator with storage above. The new stacking washer and dryer complete the width of this new wall.
Mary Broerman, CCIDC
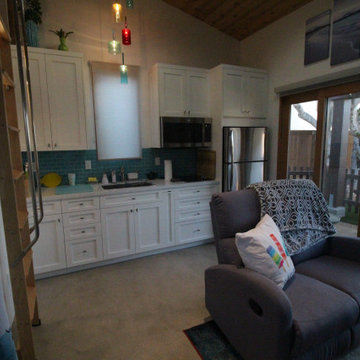
Kitchen of Accessory Dwelling Unit (ADU) from the entry door with the loft stairs on the left.
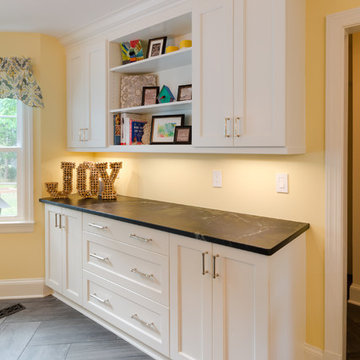
Elmwood custom cabinets with Brazilian soap stone countertop on serving bar. Custom light rail installed on wall cabinets to hide under cabinet LED lights. Perimeter and serving bar cabinets are all Elmwood custom cabinets, Fenwick 2 3/4" rail with 3/8" recessed panel - maple - the finish is Dove White.
John Magor Photography
Kitchen with Blue Splashback Design Ideas
8
