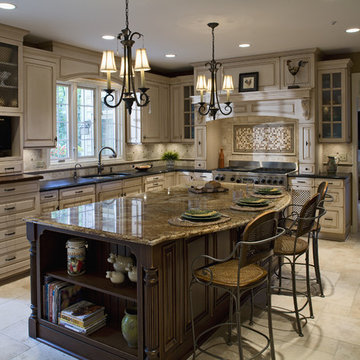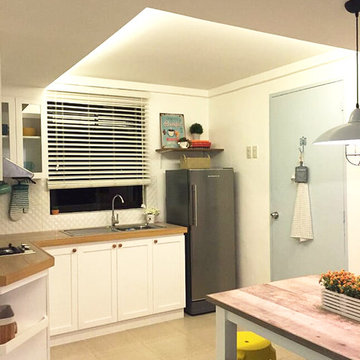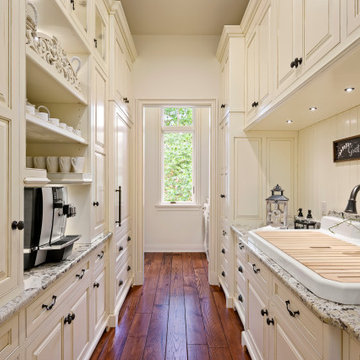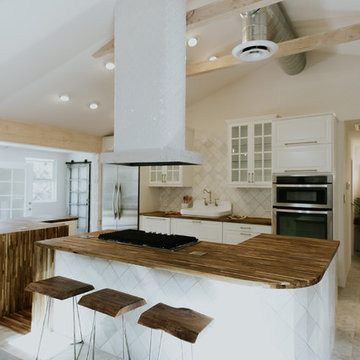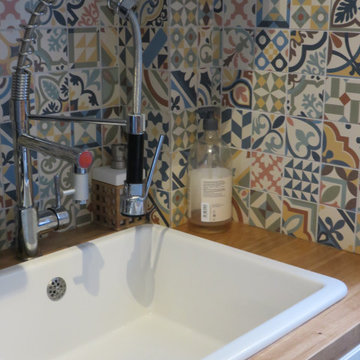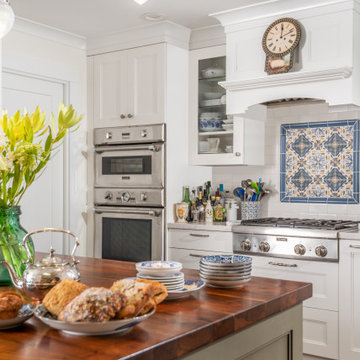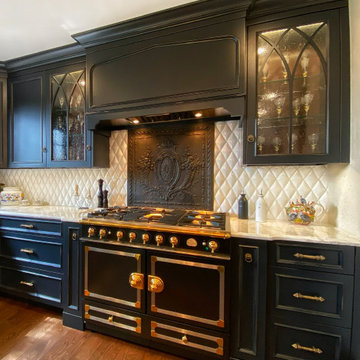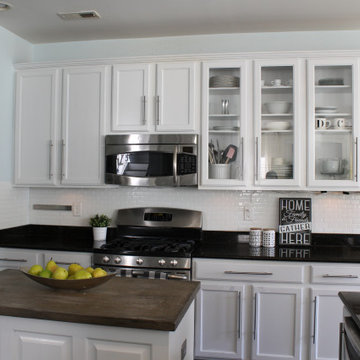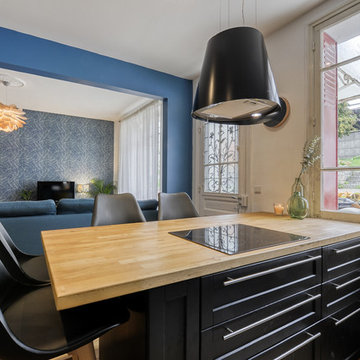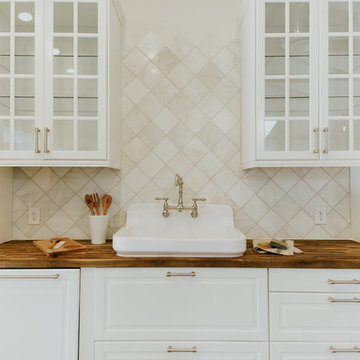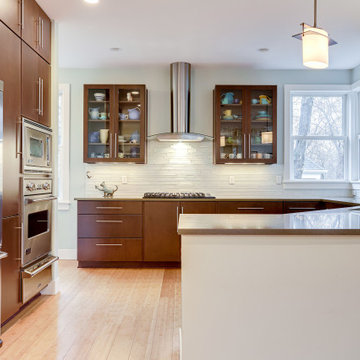Kitchen with Glass-front Cabinets and Brown Benchtop Design Ideas
Refine by:
Budget
Sort by:Popular Today
1 - 20 of 444 photos

A refurbished antique sink completed this very special butlers pantry space.
Damianos Photography

This Neo-prairie style home with its wide overhangs and well shaded bands of glass combines the openness of an island getaway with a “C – shaped” floor plan that gives the owners much needed privacy on a 78’ wide hillside lot. Photos by James Bruce and Merrick Ales.
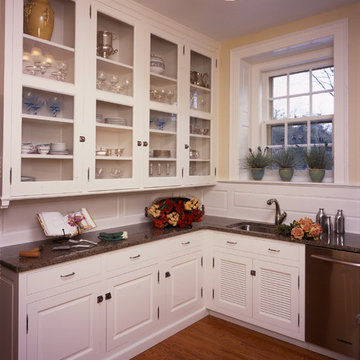
This traditional colonial styled kitchen was achieved by removing a modern oak kitchen installed in the early 1970's.
The renovation started with custom built windows to fit the existing openings, refinishing the original hardwood flooring, adding custom painted white inset cabinetry, professional appliances and granite countertops. A white 3"x6" subway tile was install on the backsplash to add to the traditional feel.
The kitchen island houses a convection oven and has custom wood corbel brackets to support the overhang for the barstools. Finally, the original butler pantry was refinished and updated with new base cabinets to house a dishwasher, sink, and original radiator situated under the sink. The existing wood wainscott backsplash was refinished and modified to fit the new tropical brown granite countertops.

This small penthouse apartment was given a wonderful nook space by creating a half moon glass bar height table perched above the cooktop island, supported with standoffs and a custom 'cigarette' base of wenge veneer. Custom swivel barstools with nickel footrests top off the fabulous spot, with swarovski crystal pendants creating both light and a bit of glamour above.
Photo: JIm Doyle

Please visit my website directly by copying and pasting this link directly into your browser: http://www.berensinteriors.com/ to learn more about this project and how we may work together!
This noteworthy kitchen is complete with custom red glass cabinetry, high-end appliances, and distinct solid surface countertop and backsplash. The perfect spot for entertaining. Dale Hanson Photography
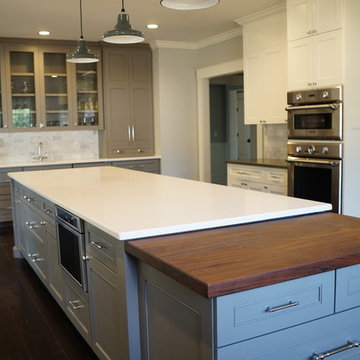
Angela Taylor, TaylorMadeCabinets.NET Leominster MA
African Ribbon Mahogany Butcher Block Top
Gray Wet Bar & Island (They are the same color)
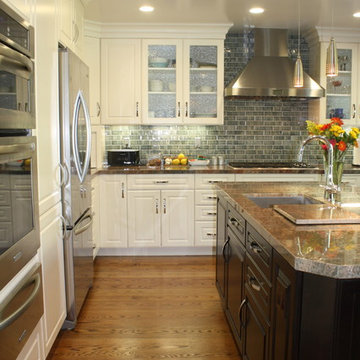
This kitchen remodel included structural modifications and a complete re-design of the flow of the kitchen, with an island in the middle and a new peninsula instead of a solid wall opening to the formal dining area.
Both spaces were designed for more natural light, and given all new finishes. The finish choices and design decisions were made by our team working together with the client to achieve just the right look to complement the existing home layout.
Kitchen with Glass-front Cabinets and Brown Benchtop Design Ideas
1
