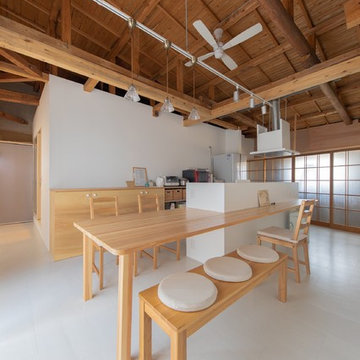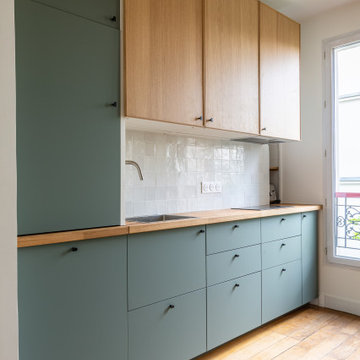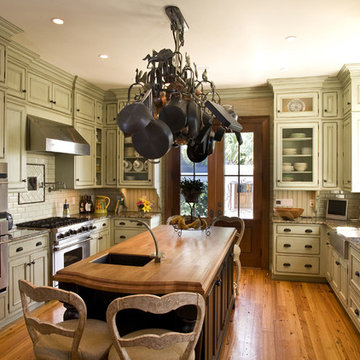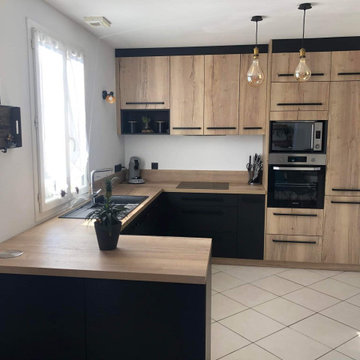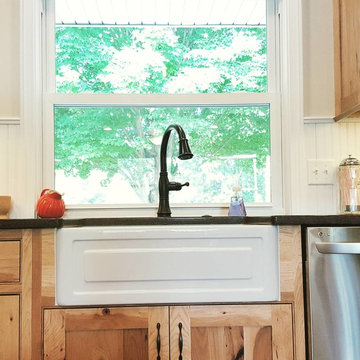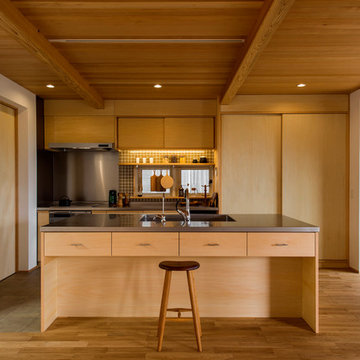Kitchen with Light Wood Cabinets and Brown Benchtop Design Ideas
Refine by:
Budget
Sort by:Popular Today
1 - 20 of 1,230 photos

The existing 3000 square foot colonial home was expanded to more than double its original size.
The end result was an open floor plan with high ceilings, perfect for entertaining, bathroom for every bedroom, closet space, mudroom, and unique details ~ all of which were high priorities for the homeowner.
Photos-Peter Rymwid Photography

Remodeled and transformed family room and kitchen. Note the breakfast area to the right of the kitchen behind the glass cabinets.
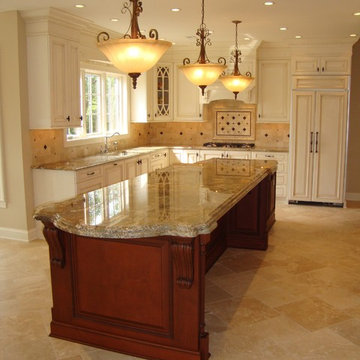
Great house remodel, reconfigured the kitchen floor plan, opened up the great room, double arches and columns, stone 2 story fireplace, cast stone mantle from stoneworks, travertine floors,marble foyer,hardwood with carpet inlays, molding galore
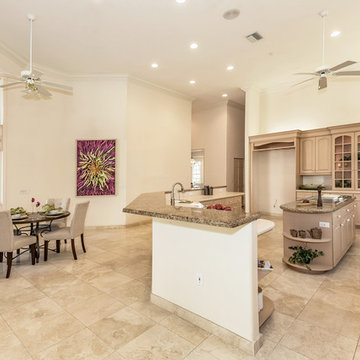
Large Art for the staging of a real estate listing by Linda Driggs with Michael Saunders, Sarasota, Florida. Original Art and Photography by Christina Cook Lee, of Real Big Art. Staging design by Doshia Wagner of NonStop Staging.
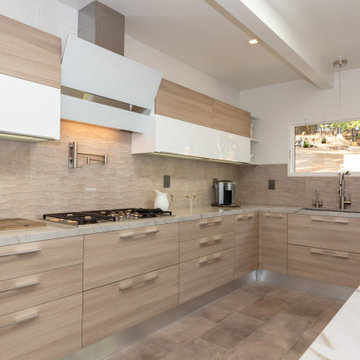
Base cabinets from the Aran Cucine Mia collection in Tafira Elm Tranche with mini handles. Wall cabinets from the Erika collection in white glossy PET and Mia Tafira Elm Tranche with profile handles. Tall cabinets from the Erika collection in white glossy PET with mini vertical handles. Island cabinets from the Mia collection in Tafira Elm Tranche with aluminum c-channel handles. Toekick in PVC aluminum. Granite countertop fabricated and installed by Bay StoneWorks. Appliances from Miele including oven, speed oven, refrigerator, gas cooktop, and dishwasher. Range hood from Zypher.

Piccolo soggiorno in appartamento a Milano.
Cucina lineare con basi color canapa e pensili finitura essenza di rovere. Spazio TV in continuità sulla parete.
Controsoffitto decorativo con illuminazione integrata a delimitare la zona ingresso e piccolo angolo studio.
Divano confortevole e tavolo allungabile.
Pavimento in gres porcellanato formato 75x75.

La cucina in muratura si sviluppa con una conformazione a C e si affaccia sulla sala da pranzo.
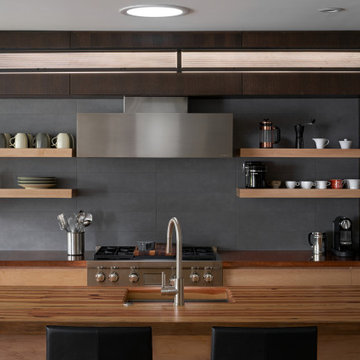
The cleanliness and efficiency of the kitchen uses the most of its space by branching out a variety of six different work spaces. Here is the kitchens main farmhouse sink surrounded by the reclaimed wooden bar.
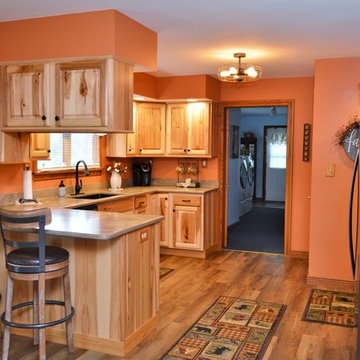
Cabinet Brand: Haas Signature Collection
Wood Species: Rustic Hickory
Cabinet Finish: Natural
Door Style: Federal Square
Counter tops: Corian Solid Surface, 1/2" Top & Bottom Radius edge, 4" Coved back splash, Riverbed color
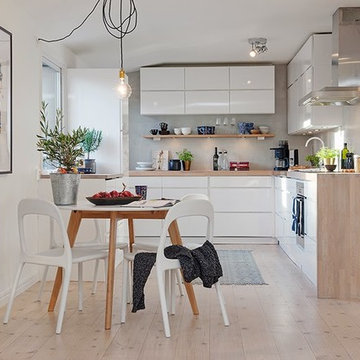
Light Wood with white is such a great color palette! We also love the addition of plants in the design, overall amazing!
Kitchen with Light Wood Cabinets and Brown Benchtop Design Ideas
1



