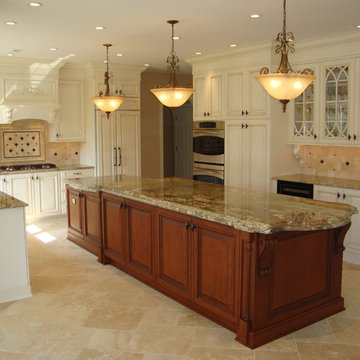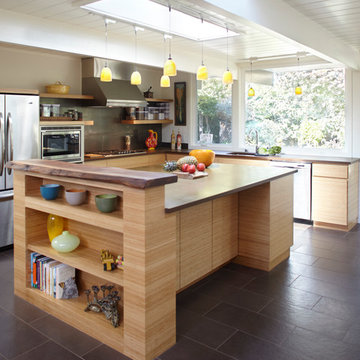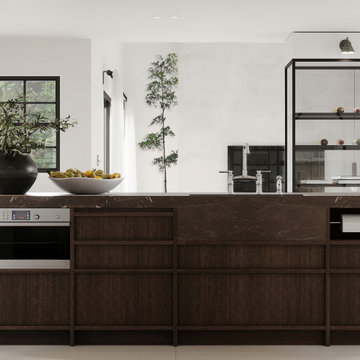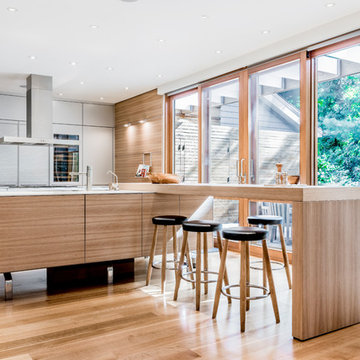Kitchen with Brown Benchtop Design Ideas
Refine by:
Budget
Sort by:Popular Today
121 - 140 of 27,002 photos
Item 1 of 2

Проект квартиры в доме типовой серии П-44. Кухня выполнена в светлых тонах, с большим количеством мест для хранения. Вся мебель выполнена по эскизам дизайнера. Автор проекта: Уфимцева Анастасия

Armani Fine Woodworking Rustic Walnut Butcher Block Countertop with Everlast Varnish finish. Armanifinewoodworking.com. Custom Made-to-Order. Shipped Nationwide.

Curved Pantry with lateral opening doors and walnut counter top.
Norman Sizemore Photographer

This spacious kitchen with beautiful views features a prefinished cherry flooring with a very dark stain. We custom made the white shaker cabinets and paired them with a rich brown quartz composite countertop. A slate blue glass subway tile adorns the backsplash. We fitted the kitchen with a stainless steel apron sink. The same white and brown color palette has been used for the island. We also equipped the island area with modern pendant lighting and bar stools for seating.
Project by Portland interior design studio Jenni Leasia Interior Design. Also serving Lake Oswego, West Linn, Vancouver, Sherwood, Camas, Oregon City, Beaverton, and the whole of Greater Portland.
For more about Jenni Leasia Interior Design, click here: https://www.jennileasiadesign.com/
To learn more about this project, click here:
https://www.jennileasiadesign.com/lake-oswego

The existing 3000 square foot colonial home was expanded to more than double its original size.
The end result was an open floor plan with high ceilings, perfect for entertaining, bathroom for every bedroom, closet space, mudroom, and unique details ~ all of which were high priorities for the homeowner.
Photos-Peter Rymwid Photography

Great house remodel, reconfigured the kitchen floor plan, opened up the great room, double arches and columns, stone 2 story fireplace, cast stone mantle from stoneworks, travertine floors,marble foyer,hardwood with carpet inlays, molding galore

KITCHEN AND DEN RENOVATION AND ADDITION
A rustic yet elegant kitchen that could handle the comings and goings of three boys as well as the preparation of their mom's gourmet meals for them, was a must for this family. Previously, the family wanted to spend time together eating, talking and doing homework, but their home did not have the space for all of them to gather at the same time. The addition to the home was done with architectural details that tied in with the decor of the existing home and flowed in such a way that the addition seems to have been part of the original structure.
Photographs by jeanallsopp.com.

Embracing an authentic Craftsman-styled kitchen was one of the primary objectives for these New Jersey clients. They envisioned bending traditional hand-craftsmanship and modern amenities into a chef inspired kitchen. The woodwork in adjacent rooms help to facilitate a vision for this space to create a free-flowing open concept for family and friends to enjoy.
This kitchen takes inspiration from nature and its color palette is dominated by neutral and earth tones. Traditionally characterized with strong deep colors, the simplistic cherry cabinetry allows for straight, clean lines throughout the space. A green subway tile backsplash and granite countertops help to tie in additional earth tones and allow for the natural wood to be prominently displayed.
The rugged character of the perimeter is seamlessly tied into the center island. Featuring chef inspired appliances, the island incorporates a cherry butchers block to provide additional prep space and seating for family and friends. The free-standing stainless-steel hood helps to transform this Craftsman-style kitchen into a 21st century treasure.
Kitchen with Brown Benchtop Design Ideas
7











