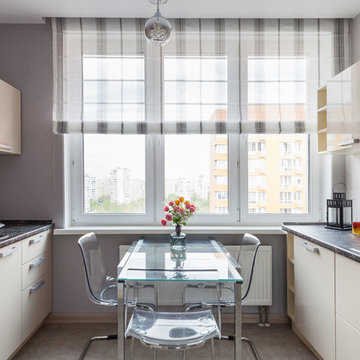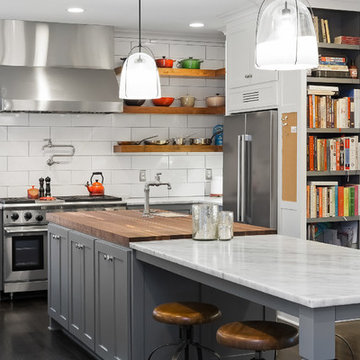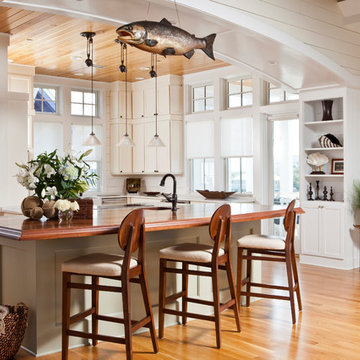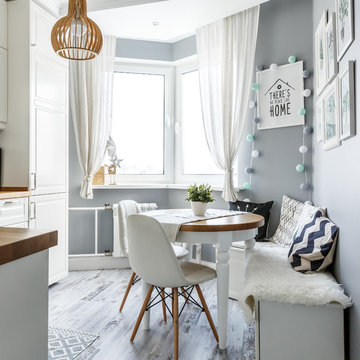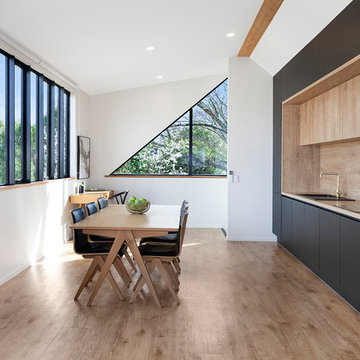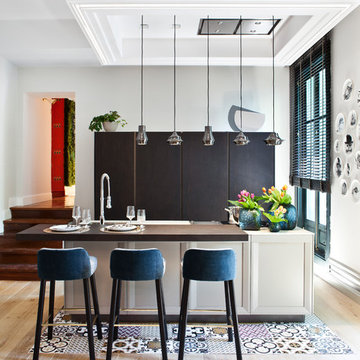Kitchen with Brown Benchtop Design Ideas
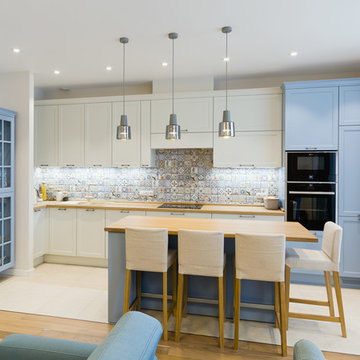
Фото: Анна Бернштайн. Дизайн: Анна Толмачева. Реализация: Студия Кухни Giulia Novars. Нижний Новгород
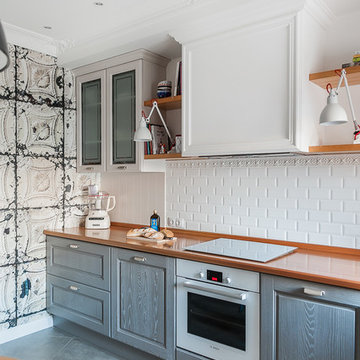
Кухня в скандинавском стиле. Подвесные шкафчики, серый фасад, плитка на фартуке кабанчик.
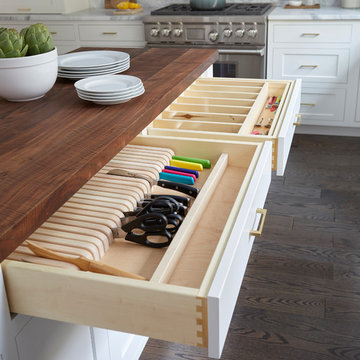
Free ebook, Creating the Ideal Kitchen. DOWNLOAD NOW
Working with this Glen Ellyn client was so much fun the first time around, we were thrilled when they called to say they were considering moving across town and might need some help with a bit of design work at the new house.
The kitchen in the new house had been recently renovated, but it was not exactly what they wanted. What started out as a few tweaks led to a pretty big overhaul of the kitchen, mudroom and laundry room. Luckily, we were able to use re-purpose the old kitchen cabinetry and custom island in the remodeling of the new laundry room — win-win!
As parents of two young girls, it was important for the homeowners to have a spot to store equipment, coats and all the “behind the scenes” necessities away from the main part of the house which is a large open floor plan. The existing basement mudroom and laundry room had great bones and both rooms were very large.
To make the space more livable and comfortable, we laid slate tile on the floor and added a built-in desk area, coat/boot area and some additional tall storage. We also reworked the staircase, added a new stair runner, gave a facelift to the walk-in closet at the foot of the stairs, and built a coat closet. The end result is a multi-functional, large comfortable room to come home to!
Just beyond the mudroom is the new laundry room where we re-used the cabinets and island from the original kitchen. The new laundry room also features a small powder room that used to be just a toilet in the middle of the room.
You can see the island from the old kitchen that has been repurposed for a laundry folding table. The other countertops are maple butcherblock, and the gold accents from the other rooms are carried through into this room. We were also excited to unearth an existing window and bring some light into the room.
Designed by: Susan Klimala, CKD, CBD
Photography by: Michael Alan Kaskel
For more information on kitchen and bath design ideas go to: www.kitchenstudio-ge.com
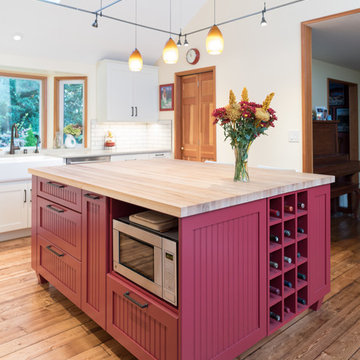
The kitchen island is comprised of pull-out trash & recycling, cookbook shelves, wine storage, seating and a microwave oven niche.
Bunn feet give the island a furniture look.

Cuisine ouverte sur la principale pièce de vie d'un Loft - Esprit scandinave - Isabelle Le Rest Intérieurs

This home previously had a very small window above the sink area. We removed the existing window, increased the width,height and shape to add a bay window This addition increased the amount of natural light and the view available. The hand scraped beams were added to enhance the overall essence of the home. The floor is also hand scraped, distressed 3/5/7 mingle with a french bleed.
www.press1photos.com
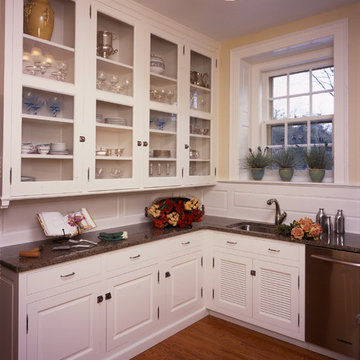
This traditional colonial styled kitchen was achieved by removing a modern oak kitchen installed in the early 1970's.
The renovation started with custom built windows to fit the existing openings, refinishing the original hardwood flooring, adding custom painted white inset cabinetry, professional appliances and granite countertops. A white 3"x6" subway tile was install on the backsplash to add to the traditional feel.
The kitchen island houses a convection oven and has custom wood corbel brackets to support the overhang for the barstools. Finally, the original butler pantry was refinished and updated with new base cabinets to house a dishwasher, sink, and original radiator situated under the sink. The existing wood wainscott backsplash was refinished and modified to fit the new tropical brown granite countertops.
Kitchen with Brown Benchtop Design Ideas
8
