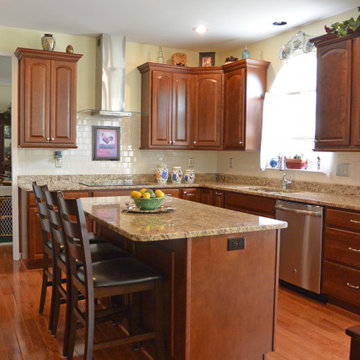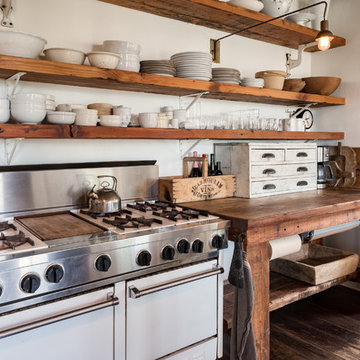Kitchen with Brown Benchtop Design Ideas
Refine by:
Budget
Sort by:Popular Today
41 - 60 of 27,001 photos
Item 1 of 2

Located in the up and coming neighbourhood of Forest Hill, this renovation demonstrates that being smart with your money doesn’t have to come at the expense of quality. For the first stage of the renovation, we opened up their ground floor space, creating an open-plan layout for both their kitchen, dining room, and living area. But there’s more to this space than meets the eye. Interior fans will admire the concrete floor used throughout, but rather than the real deal, these savvy homeowners have opted for concrete tiles. This slashed the price of flooring in half, and avoided a time consuming process of laying fresh concrete. On top of this, the tiles are easier to heat, meaning no cold feet in the morning.
But this isn’t the only trick they’ve employed. One of the stand out features of this kitchen is easily the wonderful crittall style doors and windows - notice we said 'style'? That’s because this home opted for aluminium frames, rather than steel. Crittall steel is trademarked, and can only be produced by one company, this means premium prices and a long waiting list. By opting for a top notch fake, this kitchen still gets the WOW factor, but without the price tag.
For the rest of home, we helped lay out new floor plans for each level. Moving the bedrooms and main bathroom from the ground floor and up to the top of the house. We added in recessed storage into the showers to save on space, and included a walk in closet for the master bedroom. And finally, for those rainy days, we created two open, yet separate, living areas. Perfect for when these homeowners want to do their own thing to wind down.

This project was ground-up new construction - where we designed, specified and managed thru construction - every aspect of the finishes and layout for interiors, exterior, site work, and landscape.

This 1970's home had a complete makeover! The goal of the project was to 1) open up the main floor living and gathering spaces and 2) create a more beautiful and functional kitchen. We took out the dividing wall between the front living room and the kitchen and dining room to create one large gathering space, perfect for a young family and for entertaining friends!
Onto the exciting part - the kitchen! The existing kitchen was U-Shaped with not much room to have more than 1 person working at a time. We kept the appliances in the same locations, but really expanded the amount of workspace and cabinet storage by taking out the peninsula and adding a large island. The cabinetry, from Holiday Kitchens, is a blue-gray color on the lowers and classic white on the uppers. The countertops are walnut butcherblock on the perimeter and a marble looking quartz on the island. The backsplash, one of our favorites, is a diamond shaped mosaic in a rhombus pattern, which adds just the right amount of texture without overpowering all the gorgeous details of the cabinets and countertops. The hardware is a champagne bronze - one thing we love to do is mix and match our metals! The faucet is from Kohler and is in Matte Black, the sink is from Blanco and is white. The flooring is a luxury vinyl plank with a warm wood tone - which helps bring all the elements of the kitchen together we think!
Overall - this is one of our favorite kitchens to date - so many beautiful details on their own, but put together create this gorgeous kitchen!

Our client, with whom we had worked on a number of projects over the years, enlisted our help in transforming her family’s beloved but deteriorating rustic summer retreat, built by her grandparents in the mid-1920’s, into a house that would be livable year-‘round. It had served the family well but needed to be renewed for the decades to come without losing the flavor and patina they were attached to.
The house was designed by Ruth Adams, a rare female architect of the day, who also designed in a similar vein a nearby summer colony of Vassar faculty and alumnae.
To make Treetop habitable throughout the year, the whole house had to be gutted and insulated. The raw homosote interior wall finishes were replaced with plaster, but all the wood trim was retained and reused, as were all old doors and hardware. The old single-glazed casement windows were restored, and removable storm panels fitted into the existing in-swinging screen frames. New windows were made to match the old ones where new windows were added. This approach was inherently sustainable, making the house energy-efficient while preserving most of the original fabric.
Changes to the original design were as seamless as possible, compatible with and enhancing the old character. Some plan modifications were made, and some windows moved around. The existing cave-like recessed entry porch was enclosed as a new book-lined entry hall and a new entry porch added, using posts made from an oak tree on the site.
The kitchen and bathrooms are entirely new but in the spirit of the place. All the bookshelves are new.
A thoroughly ramshackle garage couldn’t be saved, and we replaced it with a new one built in a compatible style, with a studio above for our client, who is a writer.

This Bowie, MD traditional kitchen design offers a welcoming setting for family life with HomeCrest by MasterBrand Cabinetry at the heart of the design. The Heritage Arch cherry cabinets in a Cinnamon finish bring warmth to the kitchen, complemented by Richelieu hardware. This is offset by Giallo Ornamental granite with a 4" splash along with a DalTile classic Rittenhouse subway tile backsplash in Almond. The cabinetry includes customized storage accessories, like the pull out spice rack. Stainless accents feature through the kitchen, including the chimney hood, Sharp undercounter microwave, two wall ovens, and an Allora USA double bowl sink plus Moen "Brantford" pull out spray faucet. Bruce Gunstock hardwood flooring adds natural charm to the design and pulls together the warm wood color scheme.

Inspired by the light fixtures this beautiful kitchen changed the small space into a bright open center of the home.
Kitchen with Brown Benchtop Design Ideas
3













