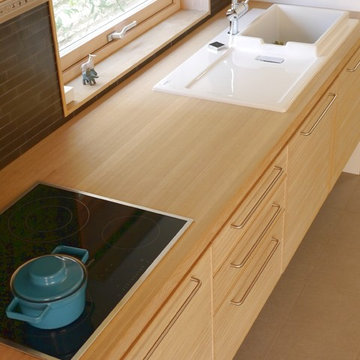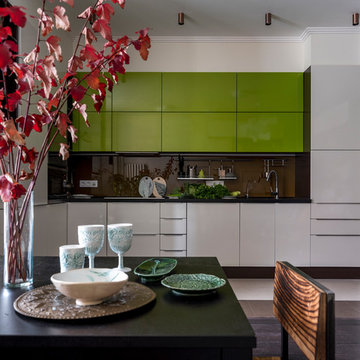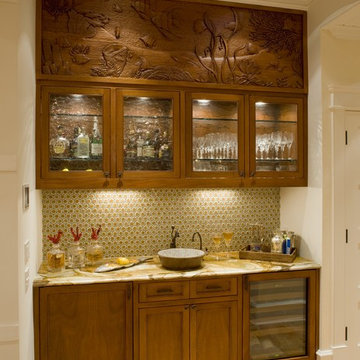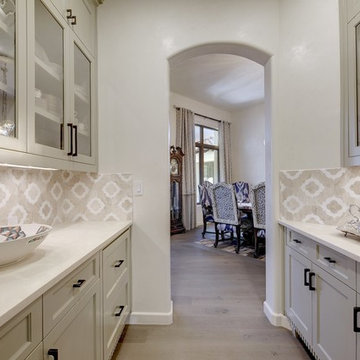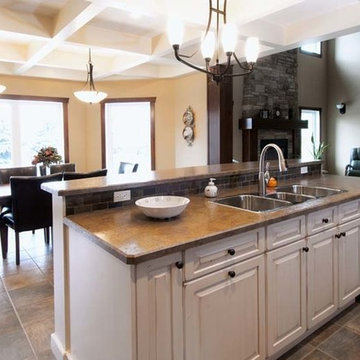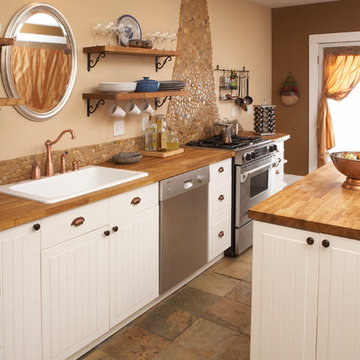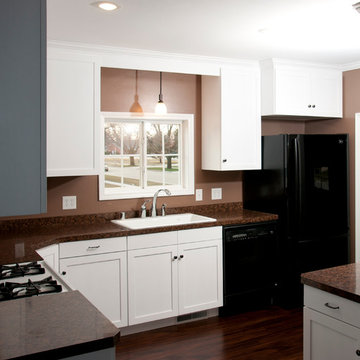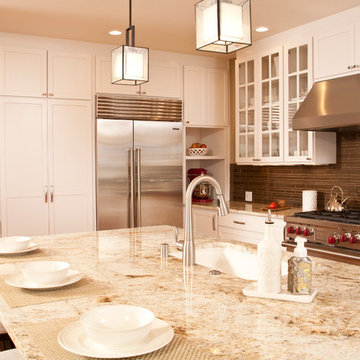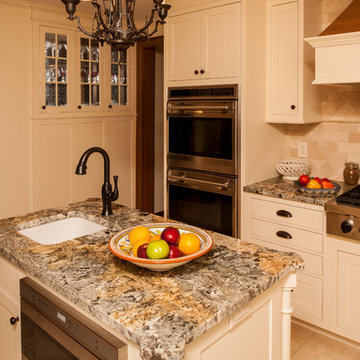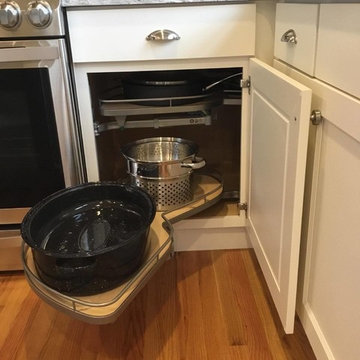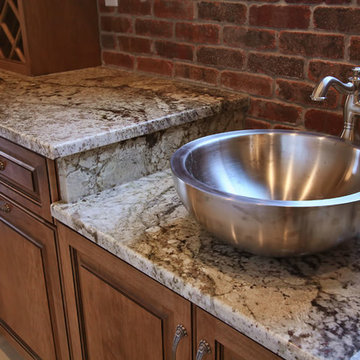Kitchen with Brown Splashback Design Ideas

Ces carreaux apportent une certaine touche de convivialité à la cuisine. Vous n'aurez plus du mal à aligner vos meubles.
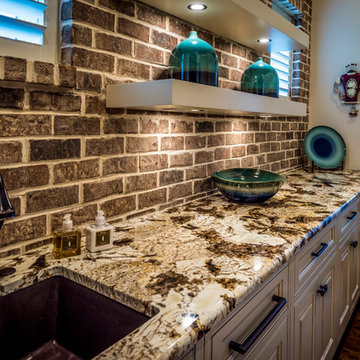
Another view of the back kitchen...in this we see the door going to the back porch ... smart and easy access when entertaining. All details have been thought through in this design, including coordination of the beautiful Copenhagen Granite counters with the brick walls.
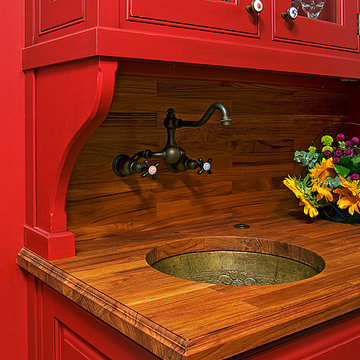
This very red Dutch Made kitchen cabinetry defies the notion that "enough is enough". Every angle in this kitchen and butler's pantry exudes the sumptuous red that defines it. The attention to detail from design to finish makes this a kitchen to remember.
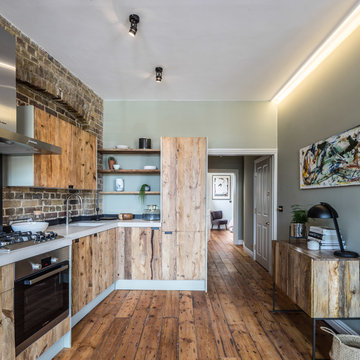
This warehouse conversion uses joists, reclaimed from the original building and given new life as the bespoke kitchen doors and shelves. This open plan kitchen and living room with original floor boards, exposed brick, and reclaimed bespoke kitchen unites the activities of cooking, relaxing and living in this home. The kitchen optimises the Brandler London look of raw wood with the industrial aura of the home’s setting.
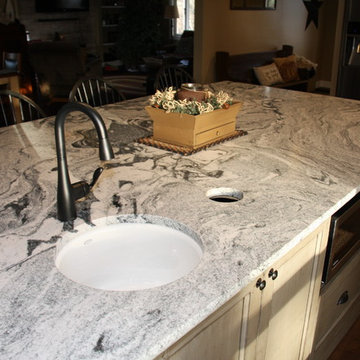
This country kitchen was designed with a busy family in mind. Lots of room around this massive island for the family to gather. Bright, white cabinets along the outside of the kitchen with built in double ovens and lots of light allow for natural flow. The beautiful grey, distressed island with loads of storage, a prep sink and a hole in the countertop for garbage to be wiped in makes meal prep a breeze. Plate racks, spice pull out drawers, and even a small bench for the cats make this homey kitchen complete.
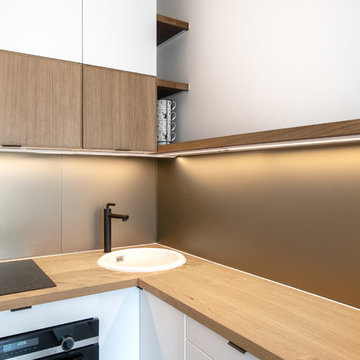
Kitchenette équipée et anoblit par l'usage de chêne et d'une crédence en verre laqué à la poudre de bronze. La table à déjeuner est montée sur pieds Tiptoe. Dès l'entrée, ce petit studio profite d'une penderie d'accueil, d'une banquette pour se chausser et d'une bibliothèque dans le salon. Victor Grandgeorge - Photosdinterieurs
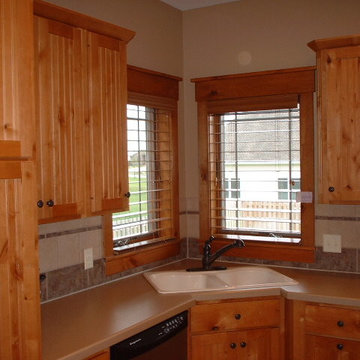
Awesome kitchen floor plan with corner sink and corner windows for lots of light. Craftsman trim and styling throughout. Massive island with built in cookbook case and eating bar.
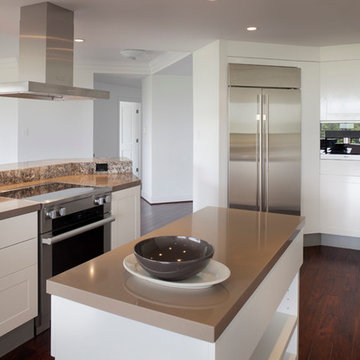
Architects: Morningside Architects, LLP
Contractor: Dovetail Builders, Inc
Cabinetry: Madeval USA
Rick Gardner Photography
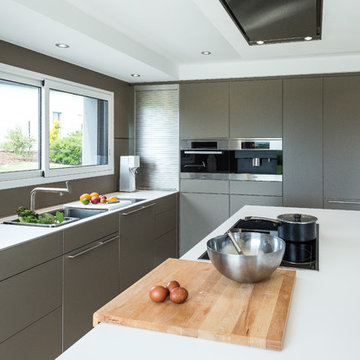
Mobilier bulthaup b3, façade en laque coloris argile, plan de travail blanc avec évier intégré (exclusivité bulthaup).
Cuisine complètement ouverte sur salon et séjour.
Résidence principale pour une famille de 4 personnes
Kitchen with Brown Splashback Design Ideas
1
