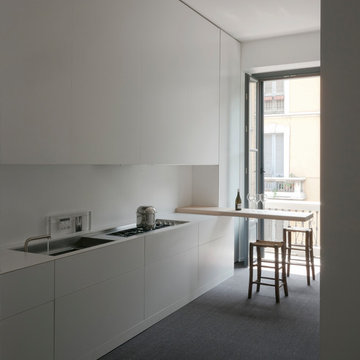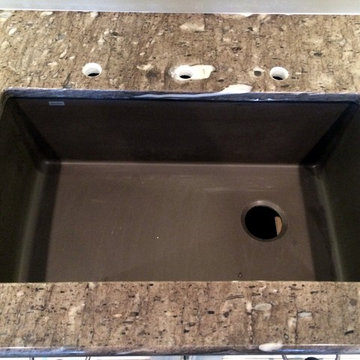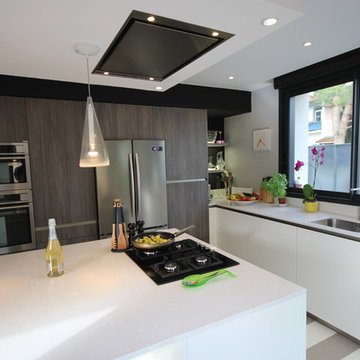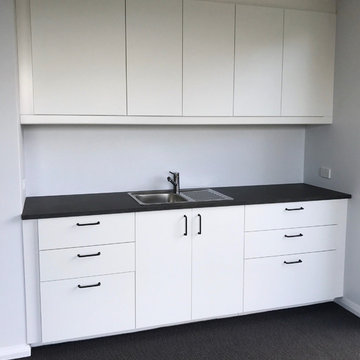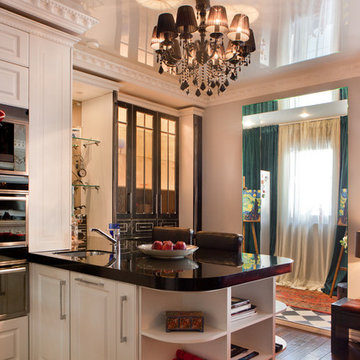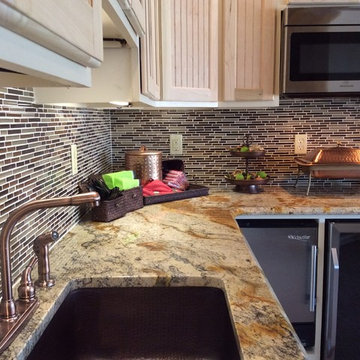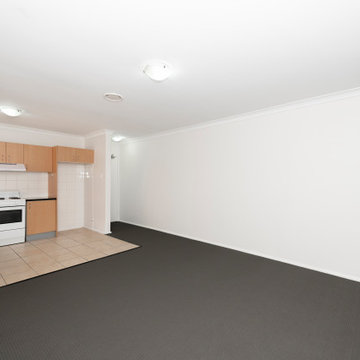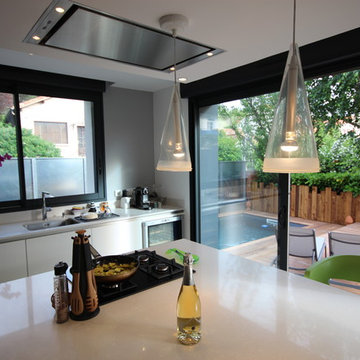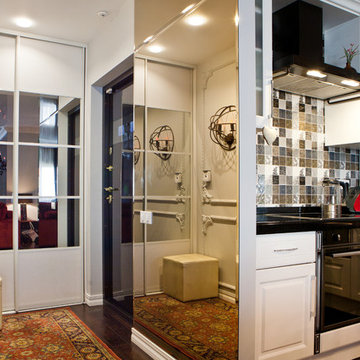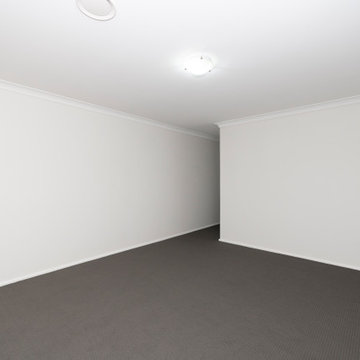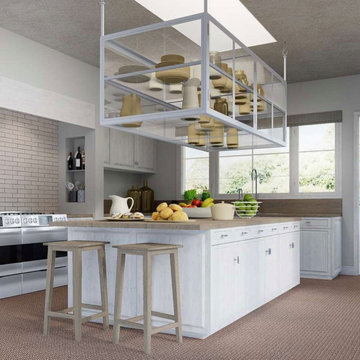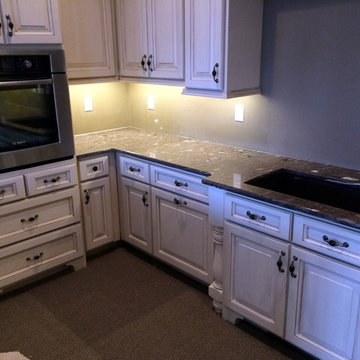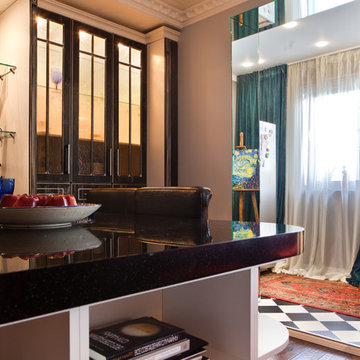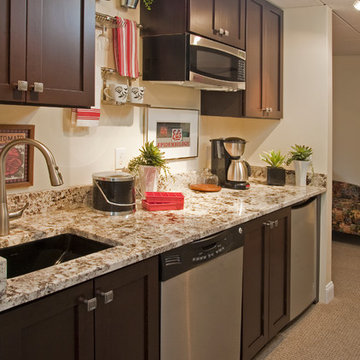Kitchen with a Single-bowl Sink and Carpet Design Ideas
Refine by:
Budget
Sort by:Popular Today
1 - 20 of 25 photos
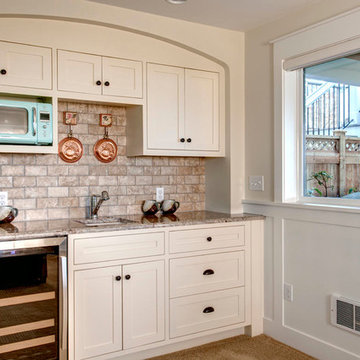
The owner of this 1960s, low-slung house challenged Board & Vellum to give it a major overhaul. Located across from Puget Sound, the house already had a lot to offer but the dated style, low ceilings, tight spaces and interior walls that blocked Sound views kept it from fulfilling its full potential.
Board & Vellum gutted and reimagined the whole house, giving it a more traditional style. The interior—previously quite dark, thanks to brick- and wood panel-clad walls—was transformed with white trim, bright detailing (such as the hand-glazed tile in the kitchen), and plenty of built-in casework for the homeowner to display the travel mementos she collected throughout her career in the airline industry. Removing a fireplace in the center of the house and opening up the floorplan through to the staircase and entryway lets light flood in and allows for water views from across the main living area and kitchen.
The exterior of the house received a dose of character with brick, corbels, and a curved eyebrow roof above the front entry, which also gave the home office area its distinctive barrel ceiling.
Photo by John Wilbanks.
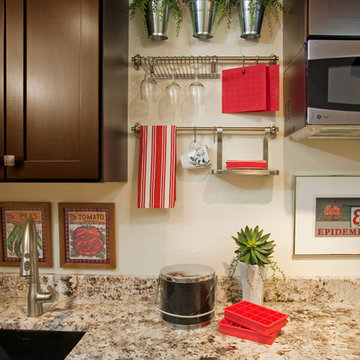
Functional Wall Decor
This system of rods, hooks, shelves and glass racks can be arranged in a multitude of configurations. This small amount of space can stock mugs, wine glasses, towels, pot holders, soap and potted plants!
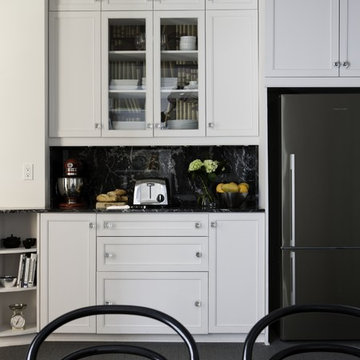
the breakfast counter faces the dining room and it is meant to complement the opposite wall. The Ex Libris wallpaper by Cole & Sons used inside the glass cabinet manages to create that link and adds another dimension to the otherwise typical tall wall of cabinets.
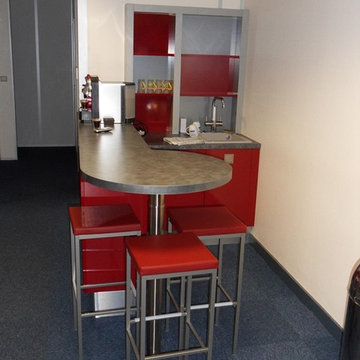
Coin détente en entreprise. Meubles OB stratifié brillant rouge. Du sur mesure total pour la partie murale puisqu'il est impossible de se fixer dans les cloisons.
Juste de quoi ranger l'essentiel, un frigo table-top intégré et un mitigeur eau pure.
Photo : Sylvie Lebonnois
Des petite tables rondes hautes et quelques sièges ont été installés pour les repas des employés.
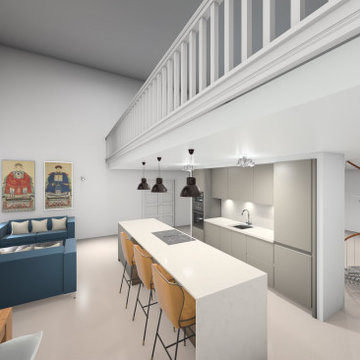
This light-filled modern penthouse apartment was in need of an update and an injection of personality
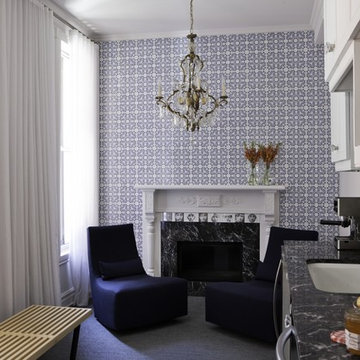
The antique chandelier had come with this typical Montreal townhouse and it was on top of the dining table, we relocated it to the sitting area at the end of the kitchen since the client wanted to keep it and we fell in love with its form and patina. The fine pattern on the wall tiles echo the silhouette of the fixture and the colouration paves the way for its bold presence. This combination of elements along with the narrow layout of the house created one of the most coziest corners we have ever facilitated.
Kitchen with a Single-bowl Sink and Carpet Design Ideas
1
