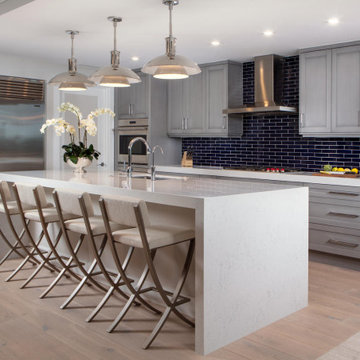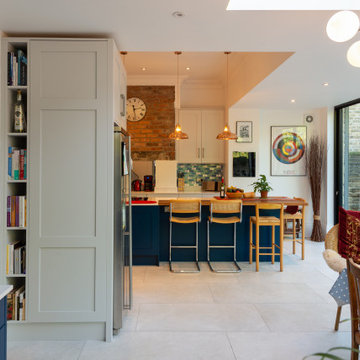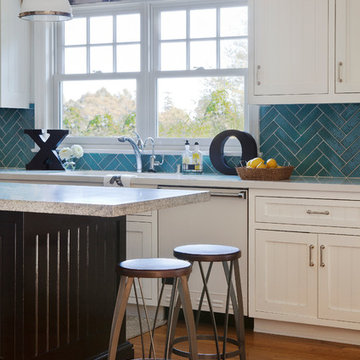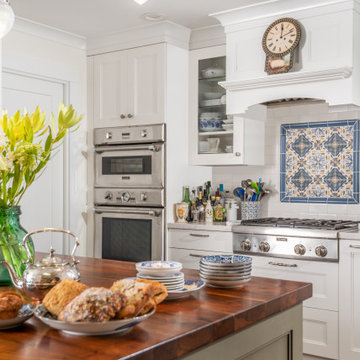Kitchen with Blue Splashback and Cement Tile Splashback Design Ideas
Refine by:
Budget
Sort by:Popular Today
1 - 20 of 686 photos

Three small rooms were demolished to enable a new kitchen and open plan living space to be designed. The kitchen has a drop-down ceiling to delineate the space. A window became french doors to the garden. The former kitchen was re-designed as a mudroom. The laundry had new cabinetry. New flooring throughout. A linen cupboard was opened to become a study nook with dramatic wallpaper. Custom ottoman were designed and upholstered for the drop-down dining and study nook. A family of five now has a fantastically functional open plan kitchen/living space, family study area, and a mudroom for wet weather gear and lots of storage.

We opened up an adjacent room to the existing kitchen and completely redesigned them to create a modern functional space where the family can entertain.
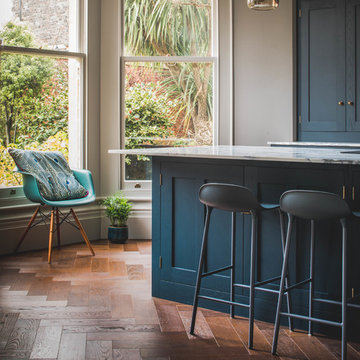
A shaker kitchen island with the cabinets painted in Farrow & Ball Hague blue with antique brass knobs and catches. The worktop is Arabescato Corcia Marble. An induction hob sits on the island with three hanging pendant lights. Two moulded dark blue bar stools provide seating at the overhang worktop breakfast bar. The flooring is dark oak parquet. An eames style turquoise chair sits in the bay window with a print cushion and a plant on the floor.
Photographer - Charlie O'Beirne

We completely renovated this space for an episode of HGTV House Hunters Renovation. The kitchen was originally a galley kitchen. We removed a wall between the DR and the kitchen to open up the space. We used a combination of countertops in this kitchen. To give a buffer to the wood counters, we used slabs of marble each side of the sink. This adds interest visually and helps to keep the water away from the wood counters. We used blue and cream for the cabinetry which is a lovely, soft mix and wood shelving to match the wood counter tops. To complete the eclectic finishes we mixed gold light fixtures and cabinet hardware with black plumbing fixtures and shelf brackets.

Complete ADU Build; Framing, drywall, insulation, carpentry and all required electrical and plumbing needs per the ADU build. Installation of all tile; Kitchen flooring and backsplash. Installation of hardwood flooring and base molding. Installation of all Kitchen cabinets as well as a fresh paint to finish.
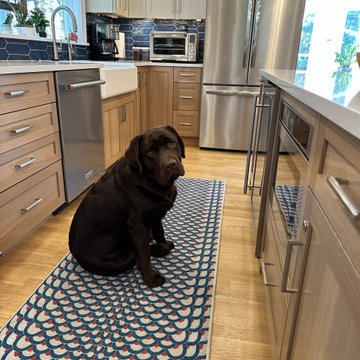
Wide open kitchen for a large family. With custom designed Kid's cubbies and art work area. Kitchen was transitional- a traditonal kitchen with contemporary touches. White oak floor with 2 coats of Bona Nordic seal, satin finish. Silestone countertop. White oak quartersawn cabinets.
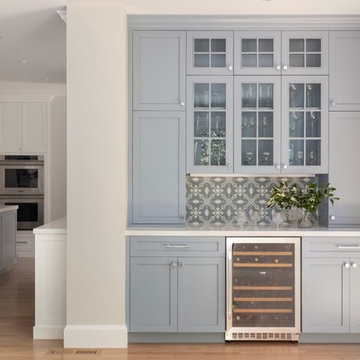
New built-n china cabinet with Dacor wine refrigeration, Emtek knobs and pulls, dement tile by Walker Zanger, cabinets are Dynasty by Omega with custom Benjamin Moore color in Pike's Peak Gray.
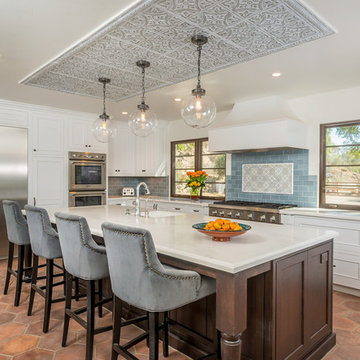
DeWils cabinetry in Just White and Caffe with Thermador appliances offer a sleek and modern look in a classically Spanish kitchen. A blue tile backsplash and plush barstools lighten the warmth from the dark-paned windows and terra-cotta colored hexagon floor tile. Dunn Edwards Swiss Coffee paint is subdued yet warm. Caesarstone Calacautta Nuvo countertops provide a subtle intricacy to reflect the highly-detailed tin ceilings.
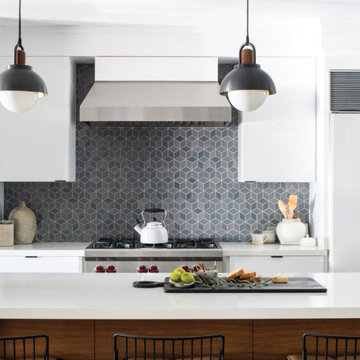
Amazing bright kitchen designed by Arianna Sabra Interiors. Materials sourced by South Bay Green.
Heath tile backsplash and quart counter tops.
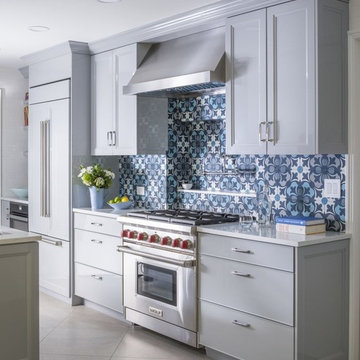
The dominant colors of this beautiful and functional kitchen are gray, white and blue, which are perfectly combined with each other, creating a friendly, cozy and calm atmosphere and hinting at a good rest, a warm welcome of guests, and peaceful communication with the family. High-quality lighting adds not only light, but also shine to the interior of this amazing kitchen.
Make your kitchen as beautiful, stylish, and fully functional as this one in the photo. The Grandeur Hills Group design studio is pleased to help you make your kitchen stand out!
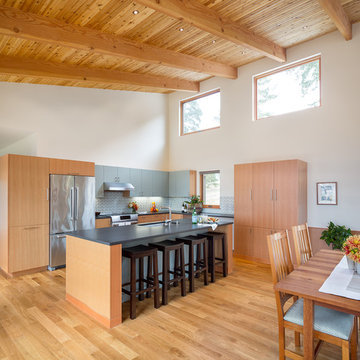
The sloping site for this modest, two-bedroom house provides views through an oak savanna to Oregon’s Yamhill Valley and the Coastal Mountain Range. Our clients asked for a simple, modern, comfortable house that took advantage of both close and distant views. It’s long bar-shaped plan allows for views from each space, maximum day-lighting and natural ventilation. Centered in the bar is the great room, which includes the living, dining, and kitchen spaces. To one side is a large deck and a terrace off the other. The material palette is simple: beams, windows, doors, and cabinets are all Douglas Fir and the floors are all either hardwood or slate.
Josh Partee Architectural Photographer
Kitchen with Blue Splashback and Cement Tile Splashback Design Ideas
1




