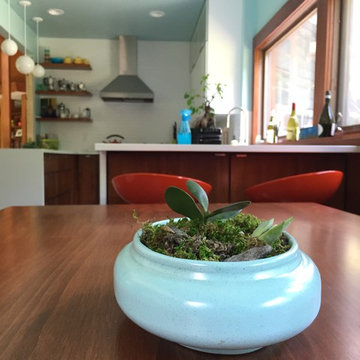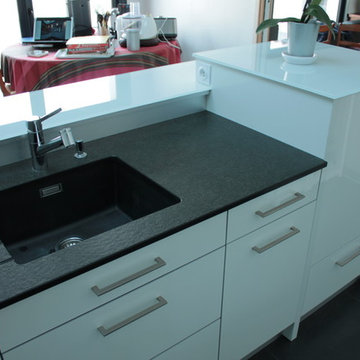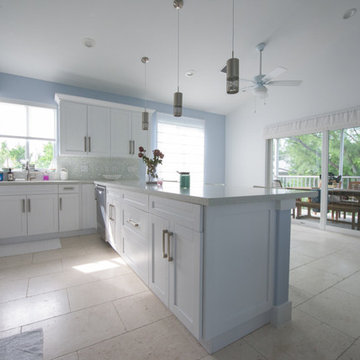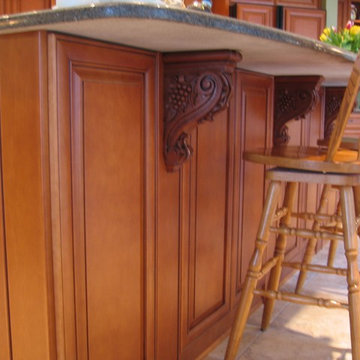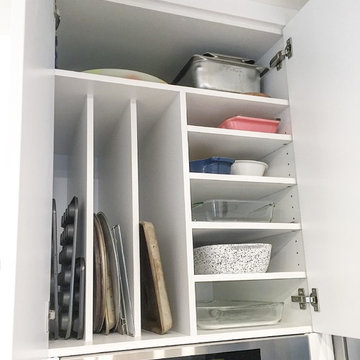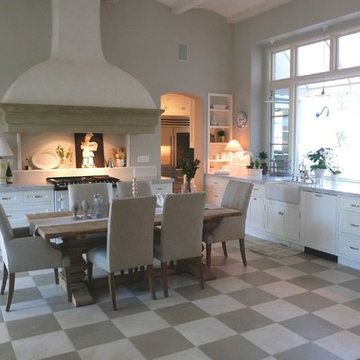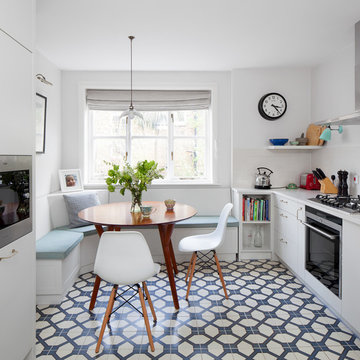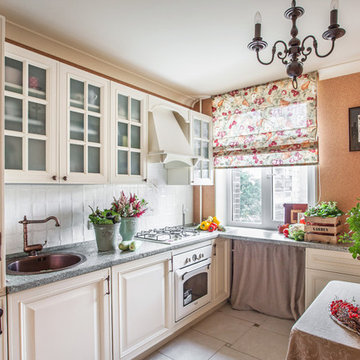Kitchen with Ceramic Floors Design Ideas
Refine by:
Budget
Sort by:Popular Today
141 - 160 of 107,144 photos
Item 1 of 2
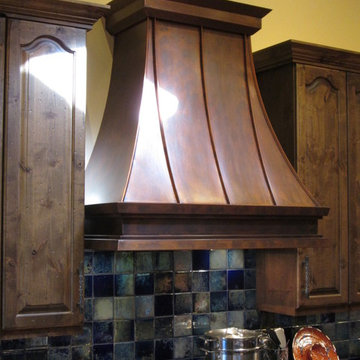
Range Hood # 34
Application: Wall Mount
Custom Dimensions: 42” W x 44” H x 24” D
Material: Copper
Finish: Custom mottled copper
Body: smooth; standing Seams
Border: double stepped border in custom mottled copper
Crown: Custom mottled copper angle stepped crown
Our homeowner wanted a custom mottled finish on her copper range hood, to complement the finish on her wood cabinets. We worked on several finishes before we arrived at a solution acceptable to the client, and it came out very well in this application.
Photos submitted by homeowner.

The mix of stain finishes and style was intentfully done. Photo Credit: Rod Foster
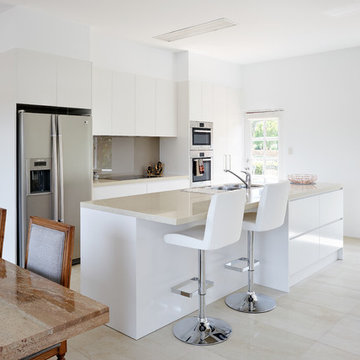
The brief called for a design with clean lines, simplicity and a warm colour palette. The open plan layout and new floors tiles heavily influenced the material selection for the kitchen as the flooring was to be replaced and had to tie in with the warmth of the terracotta tiles outside on the neighbouring balcony. Latte caesarstone bench top. Deco glaze maltese glass splashback. Natural satin white cabinets. Double drop in bowl.

nside a classic Portland, Oregon, condo building, Em Shephard, the project manager for Jessica Helgerson Interior Design chose our Badajoz cement tile to cover several floor spaces, including the kitchen, creating a chic, unified and graphic look. Interior Design: Jessica Helgerson Interior Design / Photograph: Lincoln Barbour / Cement Tiles: Granada Tile

This modern kitchen design created an open floor plan for increased natural lighting and ventilation, integrated seating and sufficient space for multiple cooks. Built-in appliances are strategically placed for easy access, while an appliance garage houses additional smaller appliances. The two-tone woodgrain finish and colored pendant lights add warmth to the space, and are balanced with the cooler aesthetic of aluminum handles and aluminum shaker doors with frosted glass inserts. The staggered brick backsplash adds a finishing touch with great visual appeal.
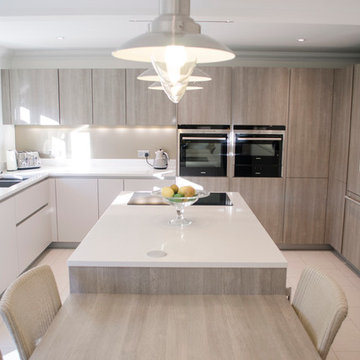
A bright open kitchen and diner, with integrated kitchen table and island. This range from Leicht was installed in this family home, utilising the smooth handleless CERES and ORLANDO units, and drawing attention to the Alaska white compac worktops, and stone oak units.
Kitchen with Ceramic Floors Design Ideas
8
