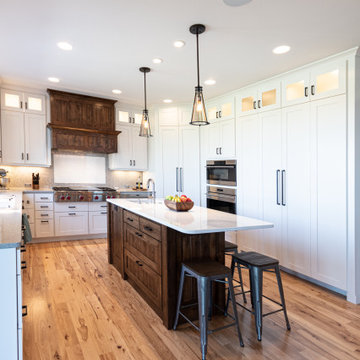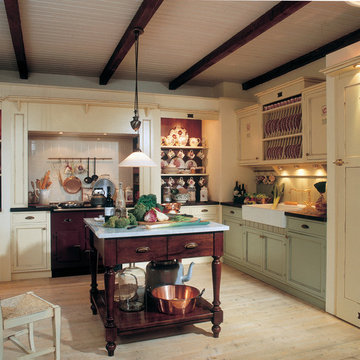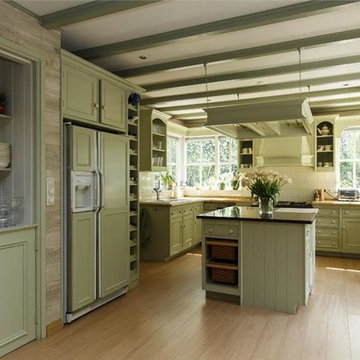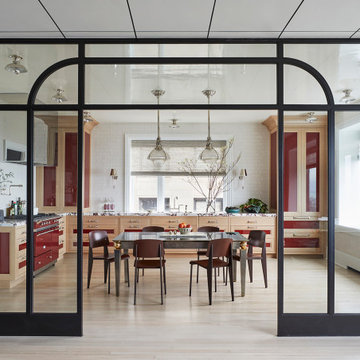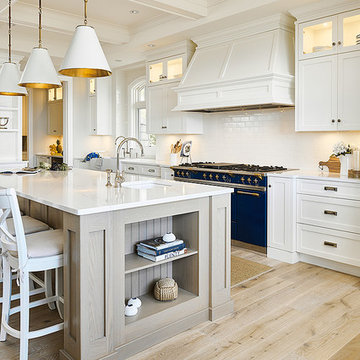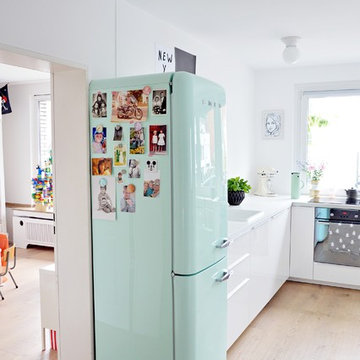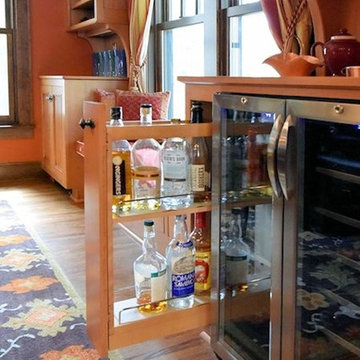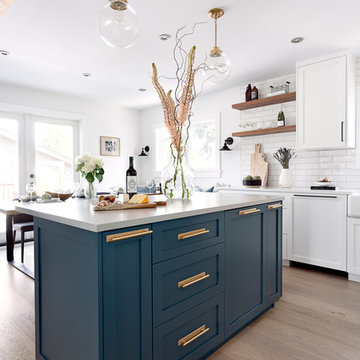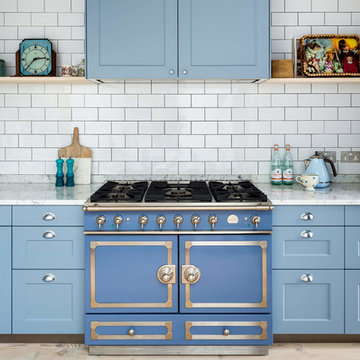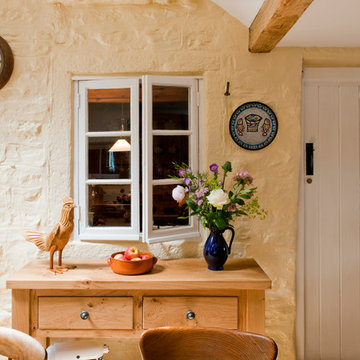Kitchen with Coloured Appliances and Light Hardwood Floors Design Ideas
Refine by:
Budget
Sort by:Popular Today
1 - 20 of 1,701 photos

INTERNATIONAL AWARD WINNER. 2018 NKBA Design Competition Best Overall Kitchen. 2018 TIDA International USA Kitchen of the Year. 2018 Best Traditional Kitchen - Westchester Home Magazine design awards. The designer's own kitchen was gutted and renovated in 2017, with a focus on classic materials and thoughtful storage. The 1920s craftsman home has been in the family since 1940, and every effort was made to keep finishes and details true to the original construction. For sources, please see the website at www.studiodearborn.com. Photography, Timothy Lenz.

This beautiful kitchen embodies all the traditionalism of shaker design with some classic embellishments, such as aperture beading attached to the face frames and bold contrasts of colour between timeless oak and pelt purple with a neutral grey background.
The simplicity and minimalist appeal continues with stylish pewter handles and glazed panels on the upper cabinets, to reflect light and illuminate the cabinets' feature piece contents and beautiful oak interior.
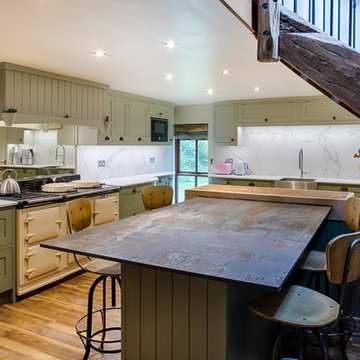
The ‘Fryupdale’ kitchen is a framed painted shaker kitchen.
For the Butcher & the Baker, meeting the clients design brief and living requirements. Sitting amongst this unusual quirky yet beautifully built barn conversion with the most amazing materials of wood, steel and glass it was obvious to blend within its open plan surroundings. Slow curves allow the light to flow around the kitchen and into the open plan living space. Bespoke elements in the design includes a baking cupboard, butchers block and mantle designed to show families blacksmiths work.
The kitchen includes quality durable Dekton worksurfaces with Entzo for the full height splash back and Trillium for the large breakfast bar.
Painted in Little Greene's Sage Green and Tracery II, finishing touches include hand beaten copper knobs, cup handles and hinges.
Appliances include the large AGA, NEFF built in appliances, a Westin extractor and large stainless steel Belfast sink with 1810 Spirale tap.
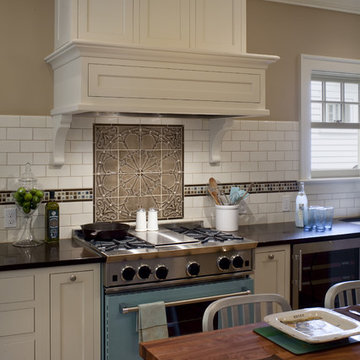
This kitchen was designed with family in mind. With prep, clean-up, cooking, and baking zones, this functional layout allows for multiple family members to pitch in without getting under foot. Stunning custom tiles spice up the white back splash and the Blue Star range adds a pop of color.
Photos: Eckert & Eckert Photography
Kitchen with Coloured Appliances and Light Hardwood Floors Design Ideas
1

