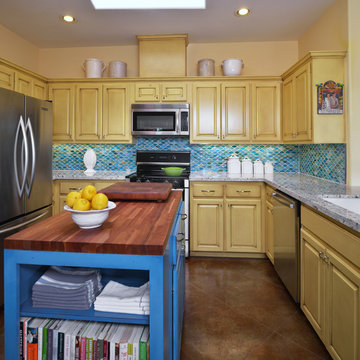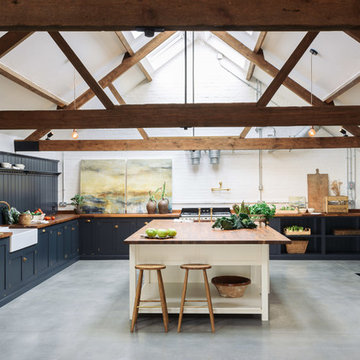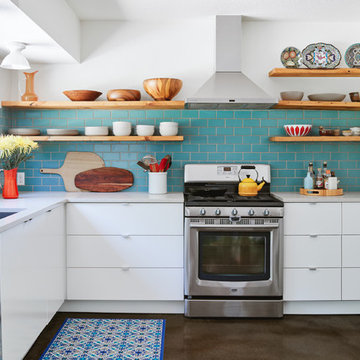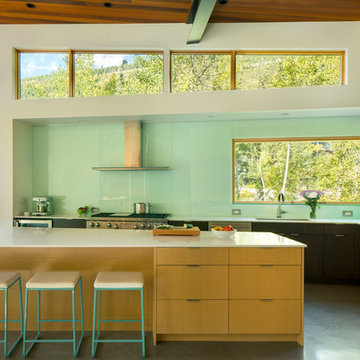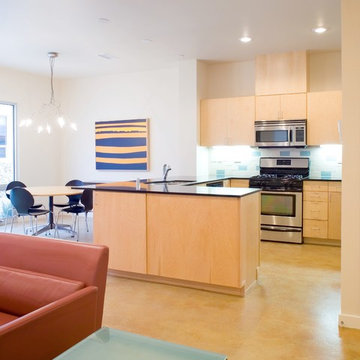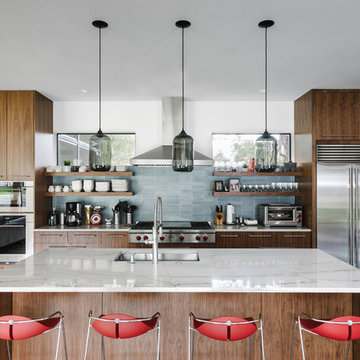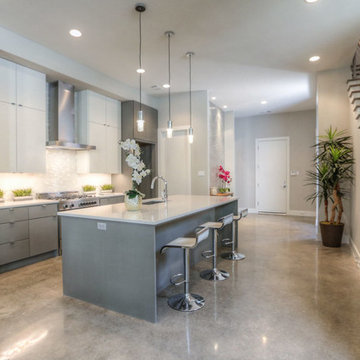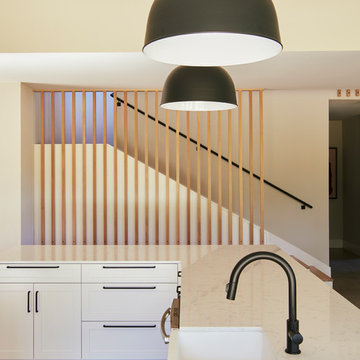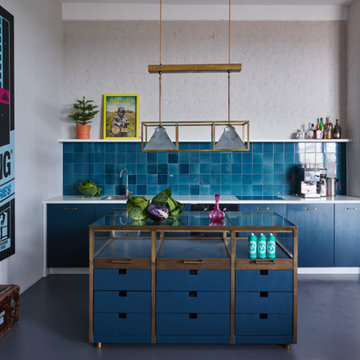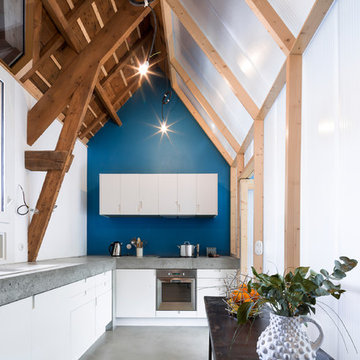Kitchen with Blue Splashback and Concrete Floors Design Ideas
Refine by:
Budget
Sort by:Popular Today
1 - 20 of 657 photos
Item 1 of 3

Mid Century galley kitchen, large island with seating, slab cabinet doors in walnut, open concept, Rummer remodel, polished concrete floors, hexagon tile
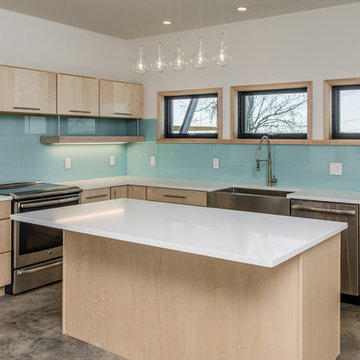
Backpainted glass in a soothing, robin's egg blue enlivens the kitchen.
Garrett Buell

A new custom residence in the Harrison Views neighborhood of Issaquah Highlands.
The home incorporates high-performance envelope elements (a few of the strategies so far include alum-clad windows, rock wall house wrap insulation, green-roofs and provision for photovoltaic panels).
The building site has a unique upper bench and lower bench with a steep slope between them. The siting of the house takes advantage of this topography, creating a linear datum line that not only serves as a retaining wall but also as an organizing element for the home’s circulation.
The massing of the home is designed to maximize views, natural daylight and compliment the scale of the surrounding community. The living spaces are oriented to capture the panoramic views to the southwest and northwest, including Lake Washington and the Olympic mountain range as well as Seattle and Bellevue skylines.
A series of green roofs and protected outdoor spaces will allow the homeowners to extend their living spaces year-round.
With an emphasis on durability, the material palette will consist of a gray stained cedar siding, corten steel panels, cement board siding, T&G fir soffits, exposed wood beams, black fiberglass windows, board-formed concrete, glass railings and a standing seam metal roof.
A careful site analysis was done early on to suss out the best views and determine how unbuilt adjacent lots might be developed.
The total area is 3,425 SF of living space plus 575 SF for the garage.
Photos by Benjamin Benschneider. Architecture by Studio Zerbey Architecture + Design. Cabinets by LEICHT SEATTLE.
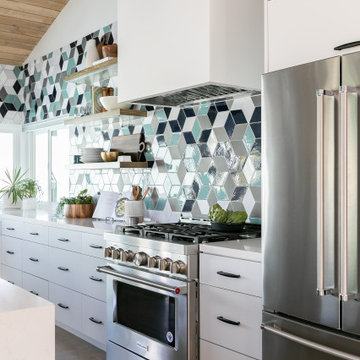
A beautiful dining and kitchen open to the yard and pool in this midcentury modern gem by Kennedy Cole Interior Design.
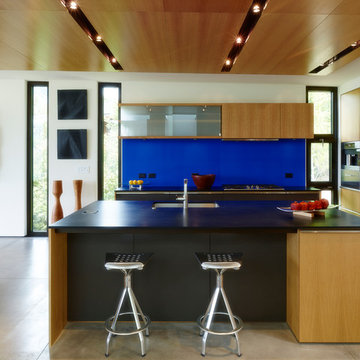
This house is sited on the steep, north facing slope of Snow King Mountain. The main living spaces are located on the top level to take advantage of the sweeping views of the Tetons and National Elk Refuge. Arrival at this top level is through a stair atrium generously illuminated with skylights, which filter daylight throughout the interior – critical to a site deep in the trees with no direct sun during the winter months.
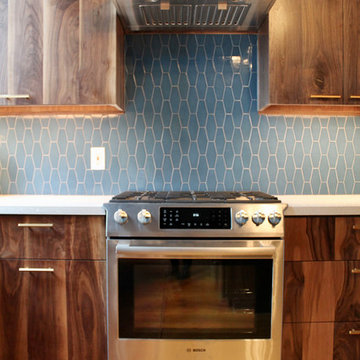
This loft was in need of a mid century modern face lift. In such an open living floor plan on multiple levels, storage was something that was lacking in the kitchen and the bathrooms. We expanded the kitchen in include a large center island with trash can/recycles drawers and a hidden microwave shelf. The previous pantry was a just a closet with some shelves that were clearly not being utilized. So bye bye to the closet with cramped corners and we welcomed a proper designed pantry cabinet. Featuring pull out drawers, shelves and tall space for brooms so the living level had these items available where my client's needed them the most. A custom blue wave paint job was existing and we wanted to coordinate with that in the new, double sized kitchen. Custom designed walnut cabinets were a big feature to this mid century modern design. We used brass handles in a hex shape for added mid century feeling without being too over the top. A blue long hex backsplash tile finished off the mid century feel and added a little color between the white quartz counters and walnut cabinets. The two bathrooms we wanted to keep in the same style so we went with walnut cabinets in there and used the same countertops as the kitchen. The shower tiles we wanted a little texture. Accent tiles in the niches and soft lighting with a touch of brass. This was all a huge improvement to the previous tiles that were hanging on for dear life in the master bath! These were some of my favorite clients to work with and I know they are already enjoying these new home!
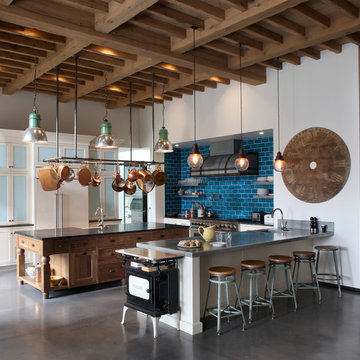
Photographer: Shue Photography
The existing home built in the 1890’s experienced several remodels over the decades which include enclosing the front porch, addition of a brick fireplace to the east wall and installation of metal siding on the entire house. Windows have also been replaced with vinyl and metal at various locations. The owner and our team wanted to bring it back to more of the Queen Anne style it was initially built as.
We changed the siding materials, modification of window details, change of rear yard landscaping, and replacement of the existing storage shed with a new art studio/storage building. The modification of siding materials and window details was for the purpose of creating a historic hierarchy between structures. The new rear yard design incorporates a more organic landscape scheme which includes reducing the pool size and lowering the pool deck. The new design reduced the impact on adjacent property owners. The art studio/storage building met the need of the owner and ties into the house addition through both materials and style.
Kitchen with Blue Splashback and Concrete Floors Design Ideas
1


