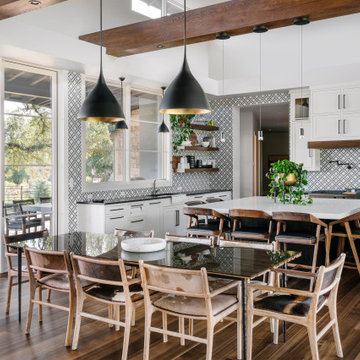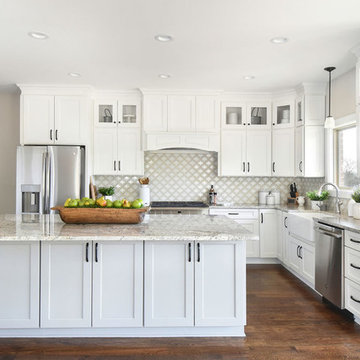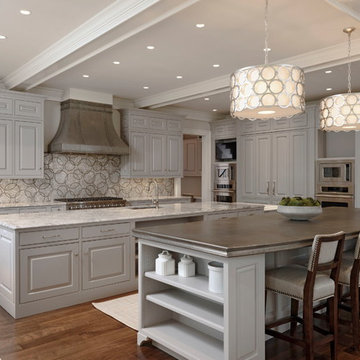Kitchen with Multi-Coloured Splashback and Dark Hardwood Floors Design Ideas
Sort by:Popular Today
1 - 20 of 13,041 photos

Sleek and stylish with a beautiful Canadian cedar ceiling.

A 1920s colonial in a shorefront community in Westchester County had an expansive renovation with new kitchen by Studio Dearborn. Countertops White Macauba; interior design Lorraine Levinson. Photography, Timothy Lenz.
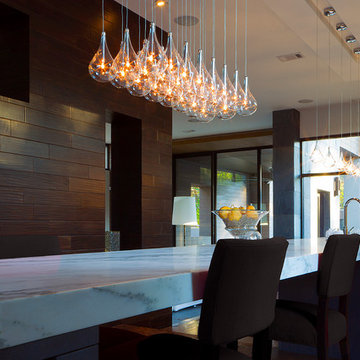
A simple idea gracefully executed in the Larmes Collection. Row upon row of Clear oversized teardrops, mounted onto an extended Polished Chrome lamp holder that supports xenon lamps sets the stage. Individually adjustable drops for custom stagger effects allow for dramatic impact. An added benefit of each drop being aircraft cable-suspended is the ability to adjust the overall height of the piece to fit the space. The overall result is stark and stunning.

Transitional white kitchen with quartz counter-tops and polished nickel fixtures.
Photography: Michael Alan Kaskel
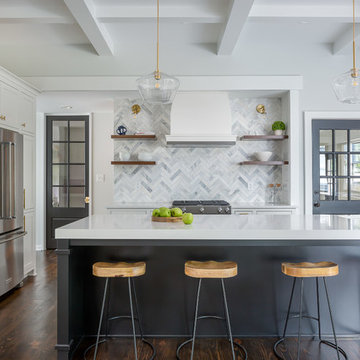
If adding depth to a design while adding light is a goal of yours, take a tip from Clear Cut Construction. This modernized kitchen contains an Asian Statuary tile laid in a striking herringbone pattern. The natural appeal of stone broadens the space while the pattern movement keeps things interesting.
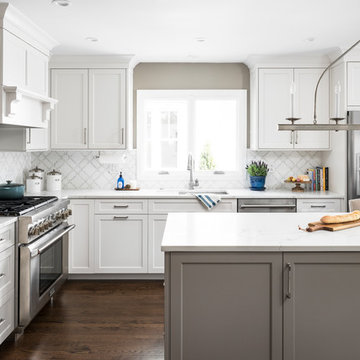
This kitchen was in desperate need of a makeover. (see the original space at the end) There was a truly odd peninsula that blocked the cook from access to the refrigerator behind it. The span was only 33" which made working in the area almost impossible. The peninsula was also the weekly dining area, but did not function well. This makeovers is truly one of my favoirites as it shows what good design can do for a space!

Shiloh Cabinetry Heatherstone Poplar island with Shiloh Cabinetry Maple Polar perimeter. J. Peterson Homes, Dixon Interior Design LLC, Ashily Avila Photography

vertical storage for large baking trays, cutting boards and muffin tins. All in walnut.
Classic white kitchen designed and built by Jewett Farms + Co. Functional for family life with a design that will stand the test of time. White cabinetry, soapstone perimeter counters and marble island top. Hand scraped walnut floors. Walnut drawer interiors and walnut trim on the range hood. Many interior details, check out the rest of the project photos to see them all.
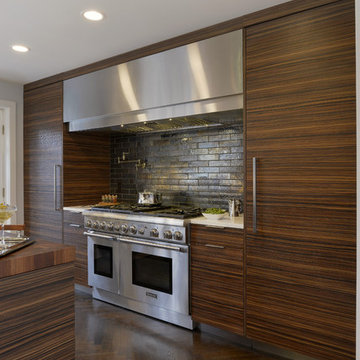
This kitchen is a result of updating a Tudor-style home with a more modern aesthetic. The 12’ island, with a Super White Pental Quartz countertop, is larger than the kitchen was prior to the renovation. A combination of finishes were used – dark horizontal grain cabinetry mixed with a horizontal, grainier pattern for the island and range wall (horizontal patterns were used to emphasize the length of the room). The wall cabinets are steel and glass to lighten up the back wall with Calcutta Gold Marble backsplash from Artistic Tile. The range wall is the most used area, with a Kyoto Steel tile backsplash. The 48” professional series range is flanked by spice drawers, a large pantry (left), and the 30” refrigerator (right). A secondary sink was placed behind the chef with a knife block and knife drawer for easy food prep. The opposite end of the island is for entertaining – with the bar, tall freezer column, and wine cooler.
Bilotta Designer: Senior Designer, Paula Greer, CKD.
Architect: Mario Canteros, Canteros & Zorilla Architecture.
GC: Stephen Moliterno, M.J.S. Contracting Corp.
Photo Credit: Peter Krupenye

Lisa Konz Photography
This was such a fun project working with these clients who wanted to take an old school, traditional lake house and update it. We moved the kitchen from the previous location to the breakfast area to create a more open space floor plan. We also added ship lap strategically to some feature walls and columns. The color palette we went with was navy, black, tan and cream. The decorative and central feature of the kitchen tile and family room rug really drove the direction of this project. With plenty of light once we moved the kitchen and white walls, we were able to go with dramatic black cabinets. The solid brass pulls added a little drama, but the light reclaimed open shelves and cross detail on the island kept it from getting too fussy and clean white Quartz countertops keep the kitchen from feeling too dark.
There previously wasn't a fireplace so added one for cozy winter lake days with a herringbone tile surround and reclaimed beam mantle.
To ensure this family friendly lake house can withstand the traffic, we added sunbrella slipcovers to all the upholstery in the family room.
The back screened porch overlooks the lake and dock and is ready for an abundance of extended family and friends to enjoy this beautiful updated and classic lake home.
Kitchen with Multi-Coloured Splashback and Dark Hardwood Floors Design Ideas
1


